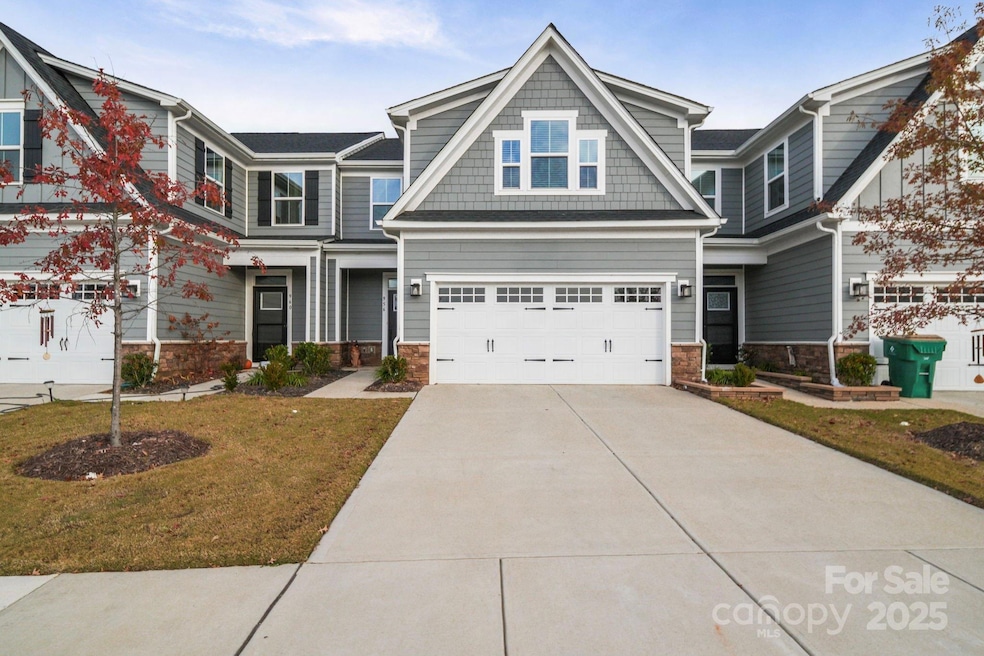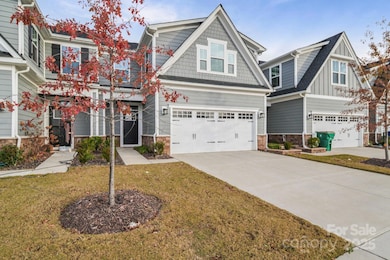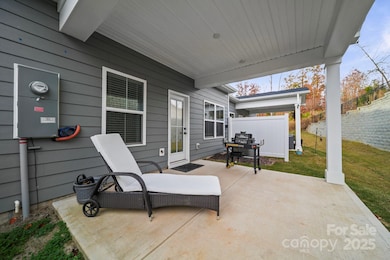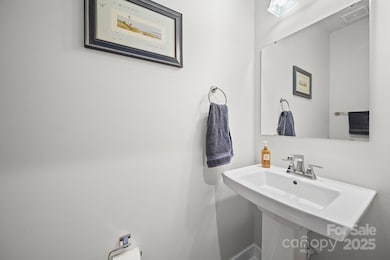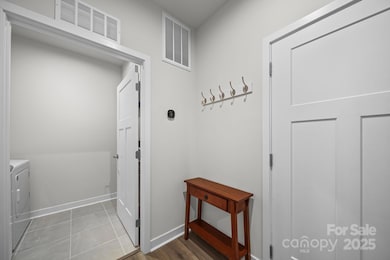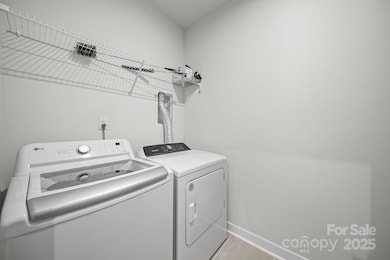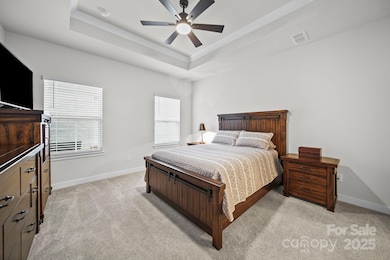956 Prince Garrett Way Denver, NC 28037
Estimated payment $2,450/month
Highlights
- Very Popular Property
- Open Floorplan
- Transitional Architecture
- St. James Elementary School Rated A-
- Clubhouse
- Lawn
About This Home
This beautiful townhouse in Denver, NC, is move-in ready! The kitchen features quartz countertops, a stylish blue tile backsplash, an island with w/additional seating & storage, a gas range & a walk-in pantry. A beautiful coffee/wine bar has been built, with matching cabinets like the kitchen. The open layout flows from the kitchen to a dining area & a separate living room with access to the covered back patio—perfect for relaxing or entertaining. A tray ceiling & custom-designed walk-in closet highlight the main-level primary suite. En-suite bath includes a walk-in shower. A convenient half bath & laundry room complete the main level. Washer and dryer included. Upstairs, find a dedicated office or study, two additional bedrooms & a full bath—ideal for guests, family, or flexible living arrangements. Enjoy all that Rivercross has to offer with w/amenities that include a clubhouse, fitness center & outdoor pool.Low property taxes.
Listing Agent
Howard Hanna Allen Tate Huntersville Brokerage Email: susie.johnson@allentate.com License #208305 Listed on: 11/14/2025

Townhouse Details
Home Type
- Townhome
Est. Annual Taxes
- $2,186
Year Built
- Built in 2023
HOA Fees
- $266 Monthly HOA Fees
Parking
- 2 Car Attached Garage
- Front Facing Garage
- Garage Door Opener
Home Design
- Transitional Architecture
- Entry on the 1st floor
- Slab Foundation
- Architectural Shingle Roof
- Stone Siding
- Hardboard
Interior Spaces
- 2-Story Property
- Open Floorplan
- Insulated Windows
- Entrance Foyer
- Storage
Kitchen
- Electric Oven
- Gas Range
- Microwave
- Plumbed For Ice Maker
- Dishwasher
- Kitchen Island
- Disposal
Flooring
- Carpet
- Tile
- Vinyl
Bedrooms and Bathrooms
- 3 Bedrooms
- Walk-In Closet
Laundry
- Laundry Room
- Washer and Dryer
Home Security
Schools
- St. James Elementary School
- East Lincoln Middle School
- East Lincoln High School
Utilities
- Forced Air Heating and Cooling System
- Vented Exhaust Fan
- Underground Utilities
- Cable TV Available
Additional Features
- Covered Patio or Porch
- Lawn
Listing and Financial Details
- Assessor Parcel Number 105845
Community Details
Overview
- Cams Association, Phone Number (704) 731-5560
- Rivercross Subdivision
- Mandatory home owners association
Amenities
- Clubhouse
- Business Center
Recreation
- Community Pool
Security
- Card or Code Access
- Carbon Monoxide Detectors
Map
Home Values in the Area
Average Home Value in this Area
Tax History
| Year | Tax Paid | Tax Assessment Tax Assessment Total Assessment is a certain percentage of the fair market value that is determined by local assessors to be the total taxable value of land and additions on the property. | Land | Improvement |
|---|---|---|---|---|
| 2025 | $2,186 | $338,714 | $39,000 | $299,714 |
| 2024 | $2,157 | $338,714 | $39,000 | $299,714 |
| 2023 | $162 | $27,000 | $27,000 | $0 |
Property History
| Date | Event | Price | List to Sale | Price per Sq Ft |
|---|---|---|---|---|
| 11/14/2025 11/14/25 | For Sale | $379,900 | -- | $191 / Sq Ft |
Purchase History
| Date | Type | Sale Price | Title Company |
|---|---|---|---|
| Special Warranty Deed | $343,500 | None Listed On Document |
Mortgage History
| Date | Status | Loan Amount | Loan Type |
|---|---|---|---|
| Open | $243,160 | New Conventional |
Source: Canopy MLS (Canopy Realtor® Association)
MLS Number: 4321758
APN: 105845
- 4168 Millstream Rd
- 4178 Millstream Rd
- 1358 Cedardale Ln
- 1378 Cedardale Ln
- Muirfield Plan at Wildbrook
- St. Andrews Plan at Wildbrook
- Pinehurst Plan at Wildbrook
- Bethpage Plan at Wildbrook
- Augusta Plan at Wildbrook
- 1374 Cedardale Ln Unit 33
- 6242 Ashton Park Dr
- 0 Rufus Rd
- 1219 Foxlaire Dr
- 7755 Deer Track Dr
- 8079 Optimist Club Rd
- 1959 Rock Springs Cir
- 1751 Knights Dr
- 7644 W Berkeley Rd
- 7200 Indigo Way
- 1274 Oakbrook Ln
- 4180 Garrison Grv Ln
- 5337 Cairo Ct
- 561 Larragan Dr
- 5014 Twin River Dr
- 5010 Twin River Dr
- 5006 Twin River Dr
- 5002 Twin River Dr
- 4998 Twin River Dr
- 4994 Twin River Dr
- 4990 Twin River Dr
- 1079 Beckstead Ct
- 7977 Lucky Creek Ln
- 1649 Woods Ln
- 6857 Riverwalk Loop
- 7203 Ogden Place
- 7266 Kenyon Dr
- 1332 Holly Rush Ln
- 7946 Mariners Pointe Cir
- 2054 Hickory Hills Dr
- 7879 Smith Pond Dr
