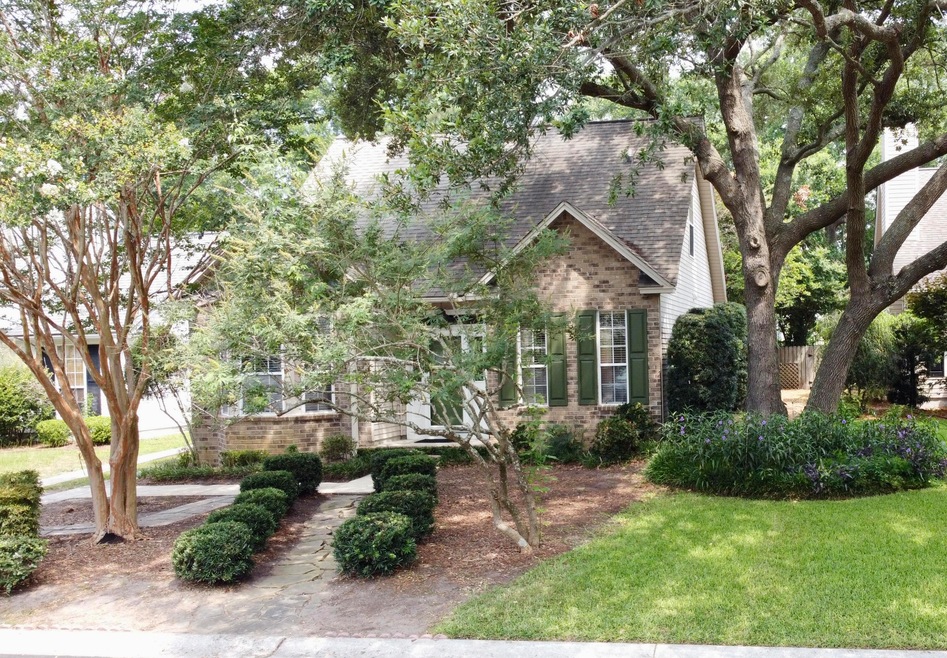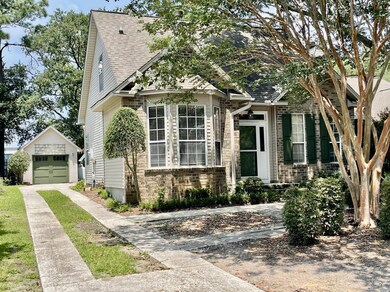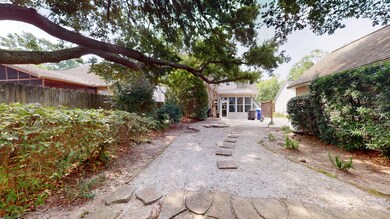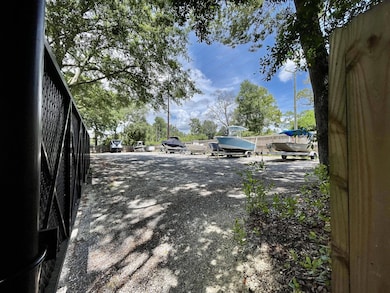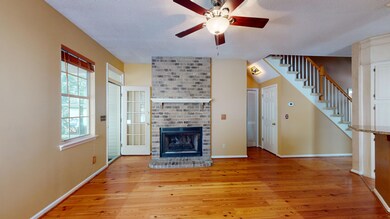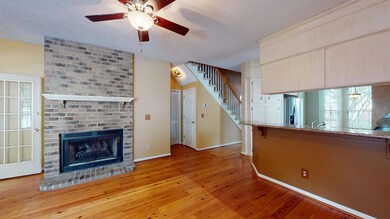
956 Provincial Cir Mount Pleasant, SC 29464
About This Home
As of May 2025Fantastic Location in sought after Mount Pleasant neighborhood of Patriots Province. Only two traffic lights to The Ravenel Bridge, within a mile to Shem Creek boardwalk and famous restaurants and bars, about 5 miles to downtown Charleston and Sullivan Island, about 8 miles to Isles Of Palm Beach. THERE IS COMMUNITY BOAT STORAGE FOR FEES. Master Bedroom Downstairs with beautiful wood flooring throughout downstairs except tile flooring in kitchen and bathrooms. Master bath with walk-in closet, dual vanity and garden tub. Living room with fire place. Kitchen has granite countertops. Dining room with bay windows. Two bedrooms with multiple closets and one full bath upstairs. Half bathroom and laundry room downstairs. Sunroom in the back and the beautiful backyard retreat for you to relax orentertain guests. Detached one car garage with finished walls. Neighborhood amenities include swimming pool, Tennis courts, play/game areas and picnic tables. Refrigerator, washer and dryer conveys. Whole Food Market, Trader Joe's and Harris Teeter are all about a mile away. You will not want to miss this rare opportunity.
Last Agent to Sell the Property
The Boulevard Company License #9517 Listed on: 07/27/2023

Home Details
Home Type
Single Family
Est. Annual Taxes
$2,745
Year Built
1991
Lot Details
0
HOA Fees
$169 per month
Parking
1
Listing Details
- Prop. Type: Residential
- Architectural Style: Traditional
- Year Built: 1991
- Property Sub Type: Single Family Detached
- Lot Size Acres: 0.14
- Subdivision Name: Patriots Province
- Directions: From Ravenel Bridge To Coleman Blvd.after Second Traffic Light, Patriots Province Subdivision Is On The Left. Go Straight On Provincial Circle And Left At The End. Home Is On The Right Side.
- Carport Y N: No
- Garage Yn: Yes
- Unit Levels: Two
- New Construction: No
- Property Attached Yn: No
- Building Stories: 2
- ResoBuildingAreaSource: Appraiser
- Special Features: VirtualTour
- Stories: 2
Interior Features
- Appliances: Dishwasher, Dryer, Refrigerator, Washer
- Full Bathrooms: 2
- Half Bathrooms: 1
- Total Bedrooms: 3
- Fireplace Features: Living Room, One
- Fireplaces: 1
- Fireplace: Yes
- Flooring: Ceramic Tile, Wood
- Interior Amenities: Ceiling - Blown, Walk-In Closet(s), Ceiling Fan(s), Family, Separate Dining, Sun
- Master Bedroom Features: Ceiling Fan(s), Walk-In Closet(s)
- Master Bedroom Master Bedroom Level: Lower
Exterior Features
- Roof: Architectural
- Lot Features: Interior Lot
- Construction Type: Brick Veneer, Vinyl Siding
- Foundation Details: Raised Slab
- Property Condition: Pre-Owned
Garage/Parking
- Attached Garage: No
- Covered Parking Spaces: 1
- Garage Spaces: 1
- Open Parking: No
- Parking Features: 1 Car Garage, Detached
- Total Parking Spaces: 1
Utilities
- Cooling: Central Air
- Laundry Features: Laundry Room
- Cooling Y N: Yes
- Heating Yn: No
- Sewer: Public Sewer
- Utilities: Dominion Energy, Mt. P. W/S Comm
- Water Source: Public
Condo/Co-op/Association
- Community Features: Pool, Tennis Court(s)
- Association Fee: 168.92
- Association Fee Frequency: Monthly
- Association: Yes
Schools
- Elementary School: Mt. Pleasant Academy
- High School: Lucy Beckham
- Middle Or Junior School: Moultrie
Lot Info
- Lot Size Sq Ft: 6098.4
- ResoLotSizeUnits: Acres
Tax Info
- Tax Map Number: 5170200085
Multi Family
Ownership History
Purchase Details
Home Financials for this Owner
Home Financials are based on the most recent Mortgage that was taken out on this home.Purchase Details
Home Financials for this Owner
Home Financials are based on the most recent Mortgage that was taken out on this home.Purchase Details
Similar Homes in Mount Pleasant, SC
Home Values in the Area
Average Home Value in this Area
Purchase History
| Date | Type | Sale Price | Title Company |
|---|---|---|---|
| Deed | $795,000 | None Listed On Document | |
| Personal Reps Deed | $705,000 | None Listed On Document | |
| Interfamily Deed Transfer | -- | -- |
Mortgage History
| Date | Status | Loan Amount | Loan Type |
|---|---|---|---|
| Previous Owner | $560,000 | New Conventional |
Property History
| Date | Event | Price | Change | Sq Ft Price |
|---|---|---|---|---|
| 05/23/2025 05/23/25 | Sold | $795,000 | -1.9% | $554 / Sq Ft |
| 04/07/2025 04/07/25 | For Sale | $810,000 | +14.9% | $564 / Sq Ft |
| 09/05/2023 09/05/23 | Sold | $705,000 | +8.5% | $485 / Sq Ft |
| 07/27/2023 07/27/23 | For Sale | $650,000 | -- | $447 / Sq Ft |
Tax History Compared to Growth
Tax History
| Year | Tax Paid | Tax Assessment Tax Assessment Total Assessment is a certain percentage of the fair market value that is determined by local assessors to be the total taxable value of land and additions on the property. | Land | Improvement |
|---|---|---|---|---|
| 2023 | $2,745 | $10,280 | $0 | $0 |
| 2022 | $1,029 | $10,280 | $0 | $0 |
| 2021 | $1,123 | $10,280 | $0 | $0 |
| 2020 | $1,158 | $10,280 | $0 | $0 |
| 2019 | $995 | $8,680 | $0 | $0 |
| 2017 | $982 | $10,680 | $0 | $0 |
| 2016 | $939 | $10,680 | $0 | $0 |
| 2015 | $1,166 | $10,680 | $0 | $0 |
| 2014 | $995 | $0 | $0 | $0 |
| 2011 | -- | $0 | $0 | $0 |
Agents Affiliated with this Home
-
Laura Farish
L
Seller's Agent in 2025
Laura Farish
Maison Real Estate
(843) 670-2412
32 Total Sales
-
Kristopher King
K
Buyer's Agent in 2025
Kristopher King
Carriage Properties LLC
(843) 412-1017
7 Total Sales
-
Donna Evans
D
Seller's Agent in 2023
Donna Evans
The Boulevard Company
15 Total Sales
-
Kitti Mullins
K
Buyer's Agent in 2023
Kitti Mullins
Wild Dunes Real Estate, LLC
(843) 224-9595
18 Total Sales
Map
Source: CHS Regional MLS
MLS Number: 23016977
APN: 517-02-00-085
- 974 Cliffwood Dr
- 295 W Coleman Blvd
- 935 Lansing Dr
- 422 Palm St
- 926 Lansing Dr Unit 926-G
- 1135 Harborgate Dr
- 1081 Groves Manor Ct
- 521 Pelzer Dr
- 261 Palm St
- 231 Bayview Dr
- 970 Cottingham Dr
- 613 Noble Ln
- 276 Alexandra Dr Unit 6
- 655 Swinton Ct
- 623 Baytree Ct
- 334 Sandpiper Dr
- 321 Lapwing Ln
- 680 Buckhall Ct
- 155 Wingo Way Unit 415
- 155 Wingo Way Unit 418
