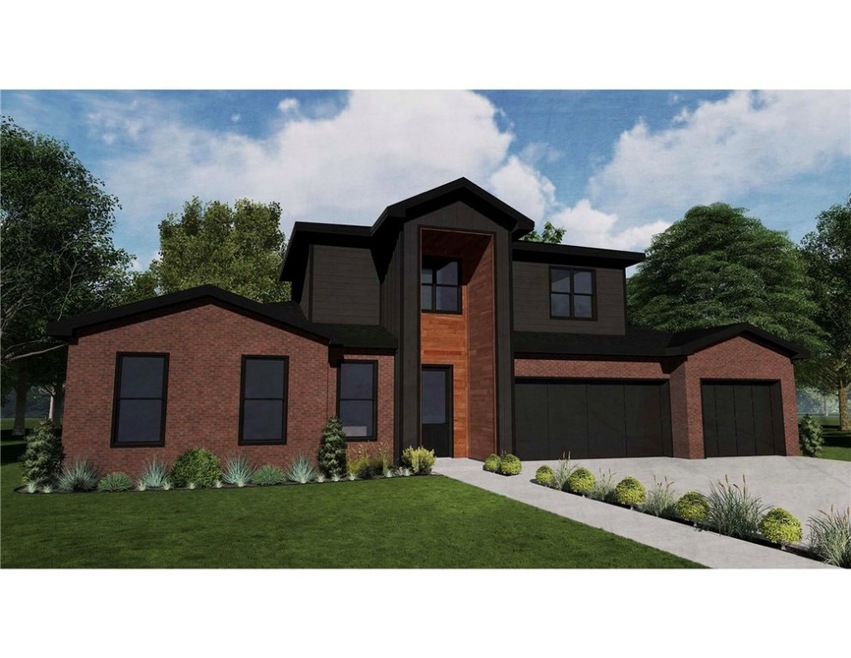
956 Red Cedar Place Rogers, AR 72756
Estimated payment $4,034/month
Highlights
- New Construction
- 1.01 Acre Lot
- Wood Flooring
- Lingle Middle School Rated A-
- Deck
- Attic
About This Home
Step into refined living with this stunning new construction home that blends modern design with upscale finishes throughout. Thoughtfully curated on a one acre lot, this home & it’s premium selections in every detail, exudes style & quality, inside & outside. The home features 4 bedrooms, with two luxurious primary suites, 3.5 beautifully appointed bathrooms, setting it apart with flexibility & comfort for multi-generational living or hosting guests. A hidden pantry, 10ft ceilings downstairs & 9ft ceilings upstairs, beautiful staircase, picturesque views, wrap-around, covered deck & expansive backyard, with room for a pool, make it a dream home for the whole family. Close proximity of less than 6 miles to Dwntwn Rogers, 10 mins to Beaver Lake. This is far more than a typical spec home—it’s a meticulously crafted residence where contemporary elegance meets everyday function.
Listing Agent
Sudar Group Brokerage Phone: 479-308-8380 License #SA00084480 Listed on: 05/15/2025
Home Details
Home Type
- Single Family
Year Built
- Built in 2025 | New Construction
Lot Details
- 1.01 Acre Lot
- Cul-De-Sac
- Landscaped
Home Design
- Slab Foundation
- Shingle Roof
- Architectural Shingle Roof
Interior Spaces
- 2,585 Sq Ft Home
- 2-Story Property
- Built-In Features
- Ceiling Fan
- Fireplace With Gas Starter
- Double Pane Windows
- Vinyl Clad Windows
- Blinds
- Living Room with Fireplace
- Storage
- Washer and Dryer Hookup
- Crawl Space
- Fire and Smoke Detector
- Attic
Kitchen
- Eat-In Kitchen
- Electric Oven
- Microwave
- Plumbed For Ice Maker
- Dishwasher
- Disposal
Flooring
- Wood
- Carpet
- Ceramic Tile
Bedrooms and Bathrooms
- 4 Bedrooms
- Split Bedroom Floorplan
- Walk-In Closet
Parking
- 3 Car Attached Garage
- Garage Door Opener
Outdoor Features
- Deck
- Covered Patio or Porch
Utilities
- Central Heating and Cooling System
- Electric Water Heater
- Septic Tank
Community Details
- Tall Tree Add Ph Ii Avoca Subdivision
Listing and Financial Details
- Home warranty included in the sale of the property
- Tax Lot 19
Map
Home Values in the Area
Average Home Value in this Area
Property History
| Date | Event | Price | Change | Sq Ft Price |
|---|---|---|---|---|
| 06/09/2025 06/09/25 | Pending | -- | -- | -- |
| 05/15/2025 05/15/25 | For Sale | $625,500 | -- | $242 / Sq Ft |
Similar Homes in Rogers, AR
Source: Northwest Arkansas Board of REALTORS®
MLS Number: 1307631
- 933 Red Cedar Place
- 981 Red Cedar Place
- 973 Red Cedar Place
- 989 Red Cedar Place
- 959 Nadine Dr
- 901 Red Cedar Place
- HOLDEN Plan at Tall Tree
- GARLAND Plan at Tall Tree
- 924 Red Cedar Place
- 878 Tucks Chapel Rd
- 190 Dogwood Ln
- TBD Rader Rd
- 0 Rader Rd Unit 1290308
- 469 Sheppard Rd
- 13124 Scenic Dr
- 7986 Hopper Rd
- 125 E Orchard St
- 12620 Lindy Ln
- 12744 Scenic Dr
- 12437 Wildwood Dr




