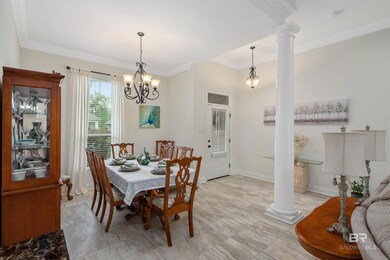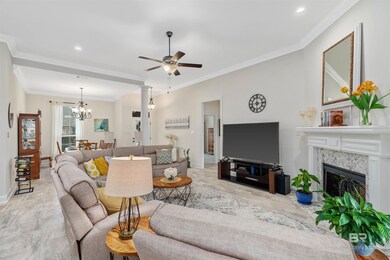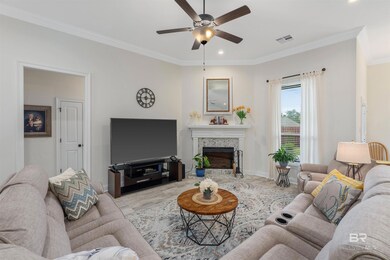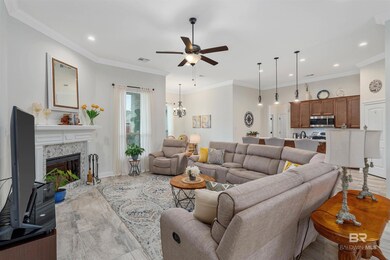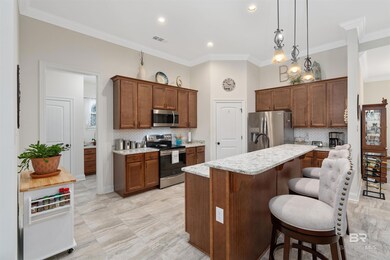
Highlights
- FORTIFIED Gold
- Corner Lot
- Breakfast Area or Nook
- Traditional Architecture
- High Ceiling
- Front Porch
About This Home
As of April 2025Look no further! This 3 bedroom, 2 bath, Gold Fortified home has everything you need! It offers an open floor plan and split bedroom design. The large living room with 12 foot ceilings anchor the space between the breakfast nook and separate dining room. The kitchen is highly appointed with plenty of cabinets, large pantry and beautiful quartz countertops. There is a great computer desk tucked away for a home office. Loads of upgrades and special features to include ceramic tile flooring, garden tub, seperate shower, two walk-in closest in primary bathroom along with double vanity. Recessed lighting and electric fireplace. Mature landscaping, a great back porch, irrigation system and a privacy fence to stop off the outdoor space.
Home Details
Home Type
- Single Family
Est. Annual Taxes
- $282
Year Built
- Built in 2021
Lot Details
- 9,801 Sq Ft Lot
- Lot Dimensions are 83x120
- Fenced
- Corner Lot
- Level Lot
HOA Fees
- $21 Monthly HOA Fees
Home Design
- Traditional Architecture
- Brick Exterior Construction
- Slab Foundation
- Wood Frame Construction
- Ridge Vents on the Roof
- Composition Roof
Interior Spaces
- 1,926 Sq Ft Home
- 1-Story Property
- High Ceiling
- ENERGY STAR Qualified Ceiling Fan
- Ceiling Fan
- Electric Fireplace
- Double Pane Windows
- Entrance Foyer
- Living Room with Fireplace
- Dining Room
- Termite Clearance
Kitchen
- Breakfast Area or Nook
- Electric Range
- <<microwave>>
- Dishwasher
- Disposal
Flooring
- Carpet
- Tile
Bedrooms and Bathrooms
- 3 Bedrooms
- Split Bedroom Floorplan
- En-Suite Primary Bedroom
- Dual Closets
- 2 Full Bathrooms
- Dual Vanity Sinks in Primary Bathroom
- Garden Bath
- Separate Shower
Parking
- 2 Car Attached Garage
- Automatic Garage Door Opener
Schools
- Foley Elementary School
- Foley Middle School
- Foley High School
Additional Features
- FORTIFIED Gold
- Front Porch
- Central Heating and Cooling System
Community Details
- Association fees include management, common area insurance, common area maintenance
- Ledgewick Subdivision
- The community has rules related to covenants, conditions, and restrictions
Listing and Financial Details
- Assessor Parcel Number 54-05-22-0-000-002.060
Ownership History
Purchase Details
Home Financials for this Owner
Home Financials are based on the most recent Mortgage that was taken out on this home.Purchase Details
Home Financials for this Owner
Home Financials are based on the most recent Mortgage that was taken out on this home.Purchase Details
Home Financials for this Owner
Home Financials are based on the most recent Mortgage that was taken out on this home.Similar Homes in Foley, AL
Home Values in the Area
Average Home Value in this Area
Purchase History
| Date | Type | Sale Price | Title Company |
|---|---|---|---|
| Warranty Deed | $347,000 | None Listed On Document | |
| Warranty Deed | $335,000 | None Listed On Document | |
| Warranty Deed | $251,190 | None Available |
Mortgage History
| Date | Status | Loan Amount | Loan Type |
|---|---|---|---|
| Previous Owner | $175,000 | New Conventional |
Property History
| Date | Event | Price | Change | Sq Ft Price |
|---|---|---|---|---|
| 04/02/2025 04/02/25 | Sold | $347,000 | -3.0% | $180 / Sq Ft |
| 03/01/2025 03/01/25 | Price Changed | $357,700 | -0.8% | $186 / Sq Ft |
| 02/21/2025 02/21/25 | For Sale | $360,700 | +7.7% | $187 / Sq Ft |
| 05/20/2024 05/20/24 | Sold | $335,000 | 0.0% | $174 / Sq Ft |
| 03/26/2024 03/26/24 | For Sale | $335,000 | +33.4% | $174 / Sq Ft |
| 05/26/2021 05/26/21 | Sold | $251,190 | 0.0% | $130 / Sq Ft |
| 03/24/2021 03/24/21 | Pending | -- | -- | -- |
| 03/24/2021 03/24/21 | For Sale | $251,190 | -- | $130 / Sq Ft |
Tax History Compared to Growth
Tax History
| Year | Tax Paid | Tax Assessment Tax Assessment Total Assessment is a certain percentage of the fair market value that is determined by local assessors to be the total taxable value of land and additions on the property. | Land | Improvement |
|---|---|---|---|---|
| 2024 | $706 | $30,680 | $4,000 | $26,680 |
| 2023 | $728 | $31,520 | $4,720 | $26,800 |
| 2022 | $586 | $26,180 | $0 | $0 |
| 2021 | $277 | $4,200 | $0 | $0 |
| 2020 | $0 | $0 | $0 | $0 |
Agents Affiliated with this Home
-
Joan Belanger

Seller's Agent in 2025
Joan Belanger
Gold Star Realty Group
(225) 715-3242
36 Total Sales
-
The ER Group
T
Buyer's Agent in 2025
The ER Group
Century 21 J Carter & Company
(251) 424-8072
18 Total Sales
-
Brooke Butler

Seller's Agent in 2024
Brooke Butler
Butler & Co. Real Estate LLC
(251) 232-9901
208 Total Sales
-
Yady Perez

Seller's Agent in 2021
Yady Perez
Engel and Volkers Gulf Shores
(251) 721-0961
70 Total Sales
Map
Source: Baldwin REALTORS®
MLS Number: 359138
APN: 54-05-22-0-000-002.060
- 940 Ruisseau Dr
- 929 Ruisseau Dr
- 704 Edinburgh Ave
- 1741 Franchir Ave
- 1080 Ruisseau Dr
- 1093 Ruisseau Dr
- 1786 Vivace Dr
- 1794 Vivace Dr
- 728 Edinburgh Ave
- 306 Bristol Way
- 1897 Carly St
- 13373 Canebrake Cir
- 13321 Canebrake Cir
- 21651 Pine Knot Way
- 1881 Carly St
- 1836 Reese St
- 13626 Canebrake Cir
- 21716 Pine Knot Way
- 21721 Pine Knot Way
- 21728 Pine Knot Way


