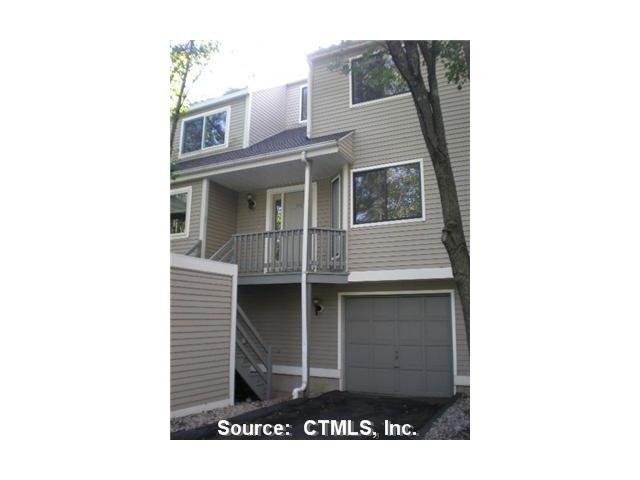
956 S Main St Unit 956 Middletown, CT 06457
Highlights
- Contemporary Architecture
- 1 Fireplace
- Patio
- Attic
- 1 Car Attached Garage
- Central Air
About This Home
As of September 2022Contemp styled townhome in small complex close to all conveneinces*freshly painted thruout*new ss appliances*cozy fireplace in lr*new slider to private patio*oak cabinetry thruout*kitchen has big window w/view to outside and eat-in area*low condo fee!!!
Last Agent to Sell the Property
Joanne Francis
Century 21 North East License #RES.0567571 Listed on: 10/05/2011

Property Details
Home Type
- Condominium
Est. Annual Taxes
- $4,324
Year Built
- Built in 1986
HOA Fees
- $175 Monthly HOA Fees
Parking
- 1 Car Attached Garage
Home Design
- Contemporary Architecture
- Vinyl Siding
Interior Spaces
- 1,176 Sq Ft Home
- 1 Fireplace
- Attic or Crawl Hatchway Insulated
Kitchen
- Oven or Range
- Range Hood
- Dishwasher
- Disposal
Bedrooms and Bathrooms
- 2 Bedrooms
Unfinished Basement
- Walk-Out Basement
- Partial Basement
Outdoor Features
- Patio
Schools
- Farm Hill Elementary School
- Middletown High School
Utilities
- Central Air
- Heat Pump System
- Electric Water Heater
- Cable TV Available
Community Details
- Association fees include grounds maintenance, insurance, property management, snow removal
- Cityside Community
- Property managed by Meadow Management
Ownership History
Purchase Details
Home Financials for this Owner
Home Financials are based on the most recent Mortgage that was taken out on this home.Purchase Details
Home Financials for this Owner
Home Financials are based on the most recent Mortgage that was taken out on this home.Purchase Details
Home Financials for this Owner
Home Financials are based on the most recent Mortgage that was taken out on this home.Purchase Details
Purchase Details
Similar Homes in Middletown, CT
Home Values in the Area
Average Home Value in this Area
Purchase History
| Date | Type | Sale Price | Title Company |
|---|---|---|---|
| Warranty Deed | $180,000 | None Available | |
| Warranty Deed | $162,500 | -- | |
| Warranty Deed | $145,000 | -- | |
| Warranty Deed | $80,855 | -- | |
| Deed | $129,000 | -- |
Mortgage History
| Date | Status | Loan Amount | Loan Type |
|---|---|---|---|
| Previous Owner | $121,868 | No Value Available | |
| Previous Owner | $116,000 | No Value Available | |
| Previous Owner | $60,500 | No Value Available | |
| Previous Owner | $56,500 | No Value Available |
Property History
| Date | Event | Price | Change | Sq Ft Price |
|---|---|---|---|---|
| 06/27/2025 06/27/25 | Price Changed | $284,900 | -5.0% | $242 / Sq Ft |
| 06/07/2025 06/07/25 | Price Changed | $299,900 | -6.3% | $255 / Sq Ft |
| 06/04/2025 06/04/25 | For Sale | $319,900 | +75.8% | $272 / Sq Ft |
| 09/09/2022 09/09/22 | Sold | $182,000 | -0.5% | $155 / Sq Ft |
| 08/26/2022 08/26/22 | Pending | -- | -- | -- |
| 08/26/2022 08/26/22 | For Sale | $182,900 | +12.6% | $156 / Sq Ft |
| 08/29/2014 08/29/14 | Sold | $162,500 | -6.0% | $138 / Sq Ft |
| 07/14/2014 07/14/14 | Pending | -- | -- | -- |
| 06/18/2014 06/18/14 | For Sale | $172,900 | +19.2% | $147 / Sq Ft |
| 03/09/2012 03/09/12 | Sold | $145,000 | -12.1% | $123 / Sq Ft |
| 12/16/2011 12/16/11 | Pending | -- | -- | -- |
| 10/05/2011 10/05/11 | For Sale | $164,900 | -- | $140 / Sq Ft |
Tax History Compared to Growth
Tax History
| Year | Tax Paid | Tax Assessment Tax Assessment Total Assessment is a certain percentage of the fair market value that is determined by local assessors to be the total taxable value of land and additions on the property. | Land | Improvement |
|---|---|---|---|---|
| 2024 | $4,324 | $122,110 | $0 | $122,110 |
| 2023 | $4,104 | $122,110 | $0 | $122,110 |
| 2022 | $4,106 | $99,530 | $0 | $99,530 |
| 2021 | $4,088 | $99,530 | $0 | $99,530 |
| 2020 | $4,081 | $99,530 | $0 | $99,530 |
| 2019 | $4,101 | $99,530 | $0 | $99,530 |
| 2018 | $3,960 | $99,530 | $0 | $99,530 |
| 2017 | $4,297 | $111,090 | $0 | $111,090 |
| 2016 | $4,211 | $111,090 | $0 | $111,090 |
| 2015 | $4,118 | $111,090 | $0 | $111,090 |
| 2014 | $4,114 | $111,090 | $0 | $111,090 |
Agents Affiliated with this Home
-

Seller's Agent in 2025
Michelle Mazzotta
eXp Realty
(860) 305-5908
211 Total Sales
-

Seller's Agent in 2022
Michelle Pirruccio
Carl Guild & Associates
(860) 478-6003
67 Total Sales
-

Seller's Agent in 2014
Karen Ferranti
Coldwell Banker Realty
(860) 918-5459
14 Total Sales
-

Buyer's Agent in 2014
Linda O'Hara
William Raveis Real Estate
(860) 209-7044
180 Total Sales
-
J
Seller's Agent in 2012
Joanne Francis
Century 21 North East
Map
Source: SmartMLS
MLS Number: G604951
APN: MTWN-000029-000000-000161-R001832
- 44 Durwin St
- 76 Milardo Ln
- 0 Arbutus St Unit 24108598
- 0 Arbutus St Unit 24065180
- 26 Caroldon Rd
- 15 Margarite Rd
- 226 Farm Hill Rd
- 96 Mcdowell Rd
- 46 Dewey St
- 75 Carll Rd
- 37 Mckenna Dr
- 17 Mckenna Dr
- 746 Long Hill Rd
- 10 Yellow Green Rd
- 801 Long Hill Rd Unit C
- 749 Long Hill Rd Unit A
- 18 Overlook Ave
- 826 Long Hill Rd Unit 826
- 77 Lindsey Rd
- 846 Long Hill Rd
