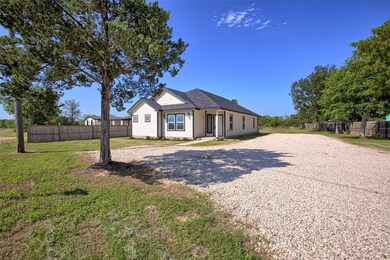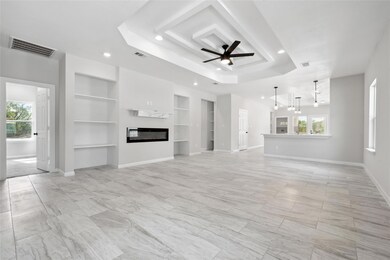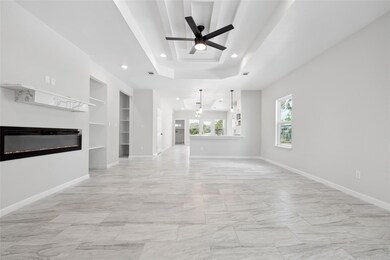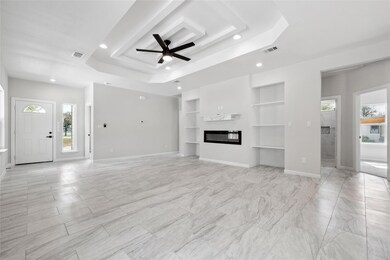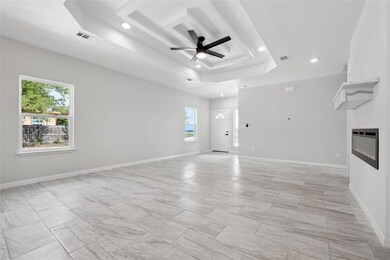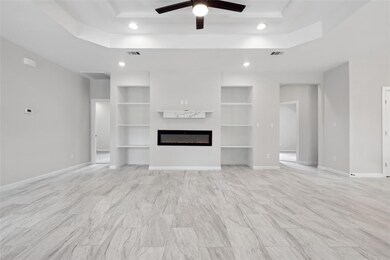956 Texas 304 Bastrop, TX 78602
Highlights
- No HOA
- Double Pane Windows
- 1-Story Property
- Front Porch
- Tile Flooring
- Central Heating and Cooling System
About This Home
Stunning Custom-Built Home on a Spacious 0.60-Acre Lot! Come see this custom home packed with luxurious features, this impressive 5-bedroom home is designed to amaze. Step inside to a modern open floor plan that seamlessly connects the stylish kitchen—perfect for entertaining—with a large island, sleek countertops, stainless steel appliances, and a sophisticated color scheme. Eye-catching custom coffered ceilings add elegance, while spacious bedrooms offer comfort. The home boasts beautiful tile flooring, plush carpeting in the bedrooms, and thoughtfully selected finishes throughout, including the bathrooms. In the living room, you’ll find a sleek modern faux fireplace, adding a contemporary touch. Outside, the long driveway provides easy access to the backyard, offering endless possibilities—park your RV, trucks, boat, or toys, or even build the workshop of your dreams!
Listing Agent
Q Realty Austin Brokerage Phone: (512) 400-0509 License #0623477 Listed on: 11/22/2025
Home Details
Home Type
- Single Family
Year Built
- Built in 2023
Lot Details
- 0.61 Acre Lot
- East Facing Home
- Cleared Lot
- Back Yard
Home Design
- Slab Foundation
- Shingle Roof
- HardiePlank Type
Interior Spaces
- 1,950 Sq Ft Home
- 1-Story Property
- Ceiling Fan
- Double Pane Windows
- Living Room with Fireplace
Kitchen
- Electric Range
- Microwave
Flooring
- Carpet
- Tile
Bedrooms and Bathrooms
- 5 Main Level Bedrooms
- 3 Full Bathrooms
Parking
- 6 Parking Spaces
- Driveway
Outdoor Features
- Front Porch
Schools
- Bluebonnet Elementary School
- Bastrop Middle School
- Bastrop High School
Utilities
- Central Heating and Cooling System
- Aerobic Septic System
Listing and Financial Details
- Security Deposit $2,200
- Tenant pays for all utilities
- The owner pays for taxes
- 12 Month Lease Term
- $40 Application Fee
- Assessor Parcel Number 956Highway304
Community Details
Overview
- No Home Owners Association
- Clearview Estates Subdivision
Pet Policy
- Pet Deposit $150
- Dogs Allowed
Map
Source: Unlock MLS (Austin Board of REALTORS®)
MLS Number: 5026741
- 962 Texas 304
- 165 W Clearview Cemetery Rd
- TBD Lost Oaks Trail
- 119 E Clearview Cemetery Rd
- 354 Lower Red Rock Rd
- 235 El Camino River Rd
- 175 Bobs Trail
- 175 Cassena Ranch Dr
- 3.9 Acres Synergy Dr
- 1 Synergy Dr
- 123 El Camino River Rd
- 123 & 235 El Camino River Rd
- 470 Glass Ln
- 127 Eleanor Ln
- 132 Brittany Ln
- 104 W Riverside Dr
- 1375 Lovers Ln
- 100 Paia Ln
- 104 Paia Ln
- 303 Bobs Trail
- 120 Boxwoods Ln
- 134 Ln
- 196 Willy Rd
- 212 Waikakaaua Dr
- 122 E Kikipua Ln
- 114 Keomuku
- 108 W Keamuku Ct
- 121 Diamond Head Dr
- 112 S Fitzwilliams Ln
- 220 Tributary Way
- 505 Rainmaker Ln
- 319 Lamaloa Ln
- 610 Roaring Fork Ln
- 410 Watercourse Way
- 110 Diamond Head Dr
- 124 Trailside Ln
- 132 Trailside Ln
- 295 Rimrock Ct
- 124 Crooked Trail
- 302 Lone Star Rd Unit C

