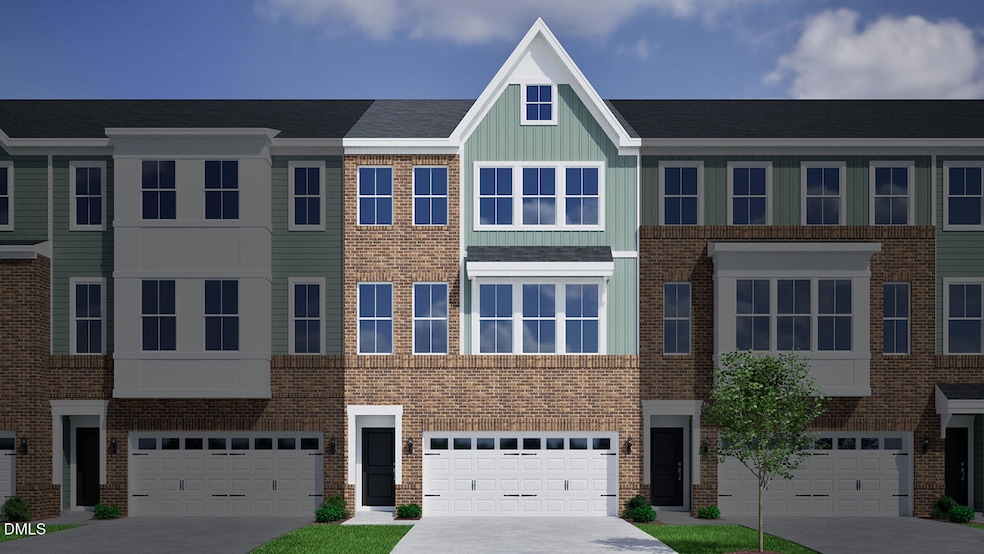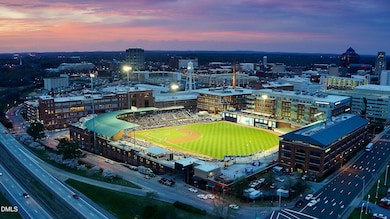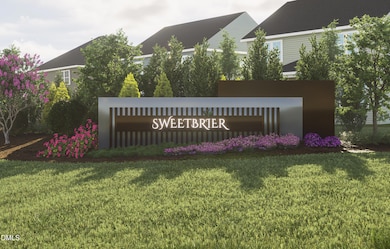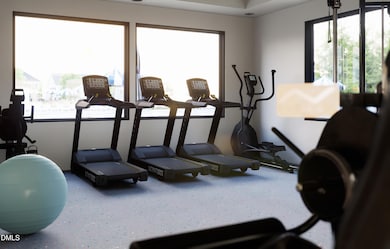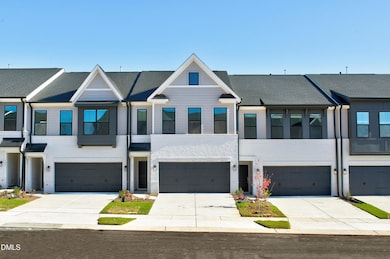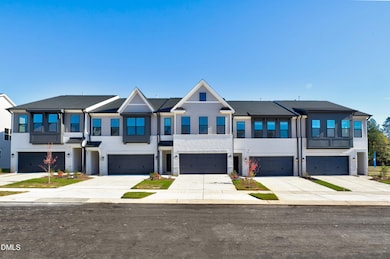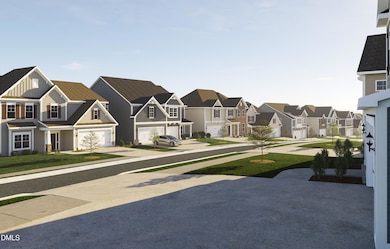956 Westerland Way Unit 143 Durham, NC 27703
Eastern Durham NeighborhoodEstimated payment $3,031/month
Highlights
- Fitness Center
- Outdoor Pool
- Craftsman Architecture
- Remodeled in 2025
- Open Floorplan
- Clubhouse
About This Home
Welcome to Sweetbrier by Mungo Homes! This charming Veronica floor plan at Homesite 143 offers a perfect blend of modern finishes and thoughtful design. From the inviting open kitchen with quartz countertops to cozy living spaces with luxury vinyl flooring and plush carpet, this home is built for comfort and everyday living. Enjoy outdoor living on the spacious deck and patio, all nestled in a friendly Durham neighborhood. Make Sweetbrier your new home! FOR A LIMITED TIME ONLY TOP LOAD WASHER AND DRYER, STAINLESS STEEL DOUBLE DOOR REFRIGERATOR, AND 2' FAUX WOODEN BLINDS OFFERED. ASK ABOUT OUR INCENTIVIZED FINANCING TOO! Incentives can change at any time call listing agent for updated incentives. New Home Advisors Yvonne Taylor, (202) 981-1737 ytaylor@mungo.com Dan Morrone, (919) 455-7460 dmorrone@mungo.com Debra Ochsner, (919) 912-6469 dochsner@mungo.com Address: 1675 Bowhall
Drive Durham, NC 27703
Townhouse Details
Home Type
- Townhome
Year Built
- Remodeled in 2025
Lot Details
- 4,269 Sq Ft Lot
- Two or More Common Walls
HOA Fees
- $240 Monthly HOA Fees
Parking
- 2 Car Attached Garage
- Garage Door Opener
Home Design
- Home is estimated to be completed on 3/31/26
- Craftsman Architecture
- Slab Foundation
- Frame Construction
- Batts Insulation
- Architectural Shingle Roof
Interior Spaces
- 2,448 Sq Ft Home
- 3-Story Property
- Open Floorplan
- Tray Ceiling
- Smooth Ceilings
- High Ceiling
- Pull Down Stairs to Attic
- Laundry on upper level
Kitchen
- Eat-In Kitchen
- Free-Standing Gas Range
- Microwave
- Ice Maker
- Dishwasher
- Kitchen Island
- Disposal
Flooring
- Carpet
- Ceramic Tile
- Luxury Vinyl Tile
Bedrooms and Bathrooms
- 3 Bedrooms
- Primary bedroom located on third floor
- Walk-In Closet
- Double Vanity
- Separate Shower in Primary Bathroom
- Bathtub with Shower
- Separate Shower
Home Security
Outdoor Features
- Outdoor Pool
- Deck
- Patio
- Exterior Lighting
- Rain Gutters
Schools
- Spring Valley Elementary School
- Neal Middle School
- Southern High School
Utilities
- Forced Air Zoned Heating and Cooling System
- Heating System Uses Natural Gas
- Tankless Water Heater
- Phone Available
- Cable TV Available
Listing and Financial Details
- Home warranty included in the sale of the property
- Assessor Parcel Number 0860537497
Community Details
Overview
- Association fees include ground maintenance, maintenance structure
- Ppm Association, Phone Number (919) 848-4911
- Built by Mungo Homes
- Sweetbrier Subdivision, Veronica A Floorplan
Amenities
- Picnic Area
- Clubhouse
Recreation
- Community Playground
- Fitness Center
- Exercise Course
- Community Pool
- Park
- Dog Park
- Trails
Security
- Carbon Monoxide Detectors
- Fire and Smoke Detector
- Fire Sprinkler System
Map
Home Values in the Area
Average Home Value in this Area
Property History
| Date | Event | Price | List to Sale | Price per Sq Ft |
|---|---|---|---|---|
| 10/22/2025 10/22/25 | Price Changed | $445,000 | -0.9% | $182 / Sq Ft |
| 09/23/2025 09/23/25 | For Sale | $449,000 | -- | $183 / Sq Ft |
Source: Doorify MLS
MLS Number: 10123555
- 2107 Pink Peony Cir Unit 196
- 2106 Pink Peony Cir Unit 146
- 2108 Pink Peony Cir Unit 147
- 2112 Pink Peony Cir Unit 149
- 960 Westerland Way Unit 144
- 952 Westerland Way Unit 142
- 963 Westerland Way Unit 61
- 961 Westerland Way
- 953 Westerland Way Unit 65
- 951 Westerland Way Unit 66
- 949 Westerland Way
- 947 Westerland Way Unit 68
- 4031 Kidd Place
- 1034 Westerland Way Unit 210
- 1018 Westerland Way Unit 204
- 1004 Westerland Way Unit 197
- 1012 Westerland Way Unit 201
- 1006 Westerland Way Unit 198
- 1040 Westerland Way Unit 212
- 1010 Westerland Way Unit 200
- 3512 Pelican Ln
- 3504 Pelican Ln
- 2015 Rockface Way
- 2015 Rockface Way
- 2020 Rockface Way
- 1607 Olive Branch Rd
- 1241 White Flint Cir
- 5706 Woodlawn Dr
- 5711 Woodlawn Dr
- 6025 Grey Colt Way
- 5920 Woodlawn Dr
- 6005 Grey Colt Way
- 716 Weathervane Dr
- 3012 Everton Ave
- 422 Holly Blossom Dr
- 1130 Arbor Edge Ln
- 519 Brittany Ct
- 314 Ashburn Ln
- 2005 Doc Nichols Rd
- 5 Crawford Ct
