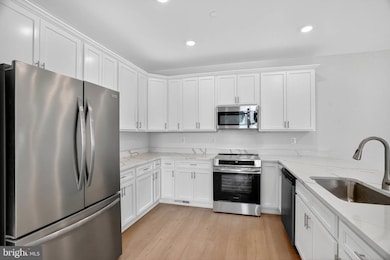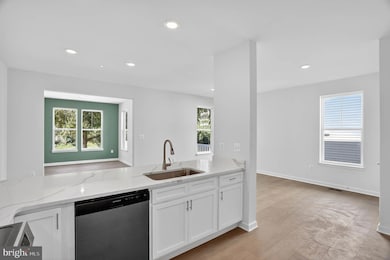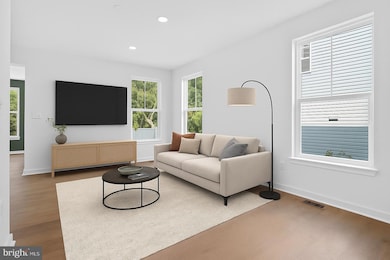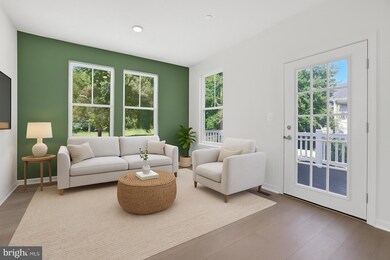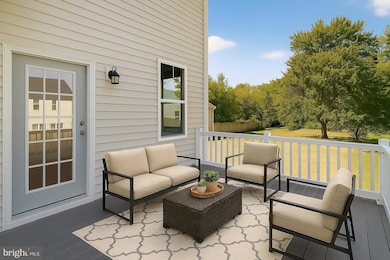9560 Cissell Ave Laurel, MD 20723
North Laurel NeighborhoodEstimated payment $3,578/month
Highlights
- New Construction
- Gourmet Kitchen
- Deck
- Murray Hill Middle School Rated A-
- Open Floorplan
- Traditional Architecture
About This Home
$7,500 Settlement Credit when using the builder’s preferred lender and title company....Welcome to 9560 Cissell Avenue — a beautifully crafted, move-in ready home where modern design and everyday comfort meet unmatched value. This 3-bedroom, 2.5-bath residence features a bright open-concept main level with durable, wide-plank flooring and large windows that flood the home with natural light, creating a warm and inviting atmosphere from the moment you enter. The main level offers a seamless flow between the living room, dining area, and designer kitchen, making it perfect for entertaining or just relaxing. The kitchen is a true showpiece, featuring quartz countertops, stainless steel appliances, an induction cooktop, and ample counter and cabinet space. Just beyond, the sunroom provides a flexible space for dining, a playroom, or a cozy sitting area — leading out to the Trex deck where you can enjoy morning coffee or unwind in the evening. Upstairs, you’ll find three spacious bedrooms, two full bathrooms, and a convenient upper-level laundry room. The primary suite is a true retreat, featuring tray ceilings, two generous closets, and a spa-inspired bathroom with designer tile work, modern fixtures, and a serene, polished aesthetic. The unfinished basement, with its walkout access and rough-in for a future full bath, offers incredible potential for your future rec room, guest suite, or home gym. A one-car garage provides enhanced security and everyday convenience, while energy-efficient appliances and construction built to modern energy codes deliver long-term comfort and savings. Located within the sought-after Howard County Public School District, this home combines quality craftsmanship, thoughtful design, and a prime location near major commuter routes, shopping, and dining all at an accessible price. Experience the perfect blend of style, comfort, and location you’ll love! An incredible opportunity to make this already exceptional value even better! IMMEDIATE DELIVERY.
Listing Agent
(410) 715-2718 alexbounan@lnf.com Long & Foster Real Estate, Inc. Listed on: 10/31/2025

Home Details
Home Type
- Single Family
Est. Annual Taxes
- $2,036
Year Built
- Built in 2025 | New Construction
Lot Details
- 7,405 Sq Ft Lot
- East Facing Home
- Level Lot
- Sprinkler System
- Back Yard
- Property is in excellent condition
Parking
- 1 Car Direct Access Garage
- 4 Driveway Spaces
- Front Facing Garage
- Garage Door Opener
Home Design
- Traditional Architecture
- Blown-In Insulation
- Batts Insulation
- Architectural Shingle Roof
- Asphalt Roof
- Vinyl Siding
- Passive Radon Mitigation
- Concrete Perimeter Foundation
- Rough-In Plumbing
- Stick Built Home
Interior Spaces
- Property has 3 Levels
- Open Floorplan
- Tray Ceiling
- Ceiling height of 9 feet or more
- Ceiling Fan
- Recessed Lighting
- Double Pane Windows
- Vinyl Clad Windows
- Window Screens
- Six Panel Doors
- Family Room Off Kitchen
- Dining Area
Kitchen
- Gourmet Kitchen
- Electric Oven or Range
- Built-In Microwave
- Dishwasher
- Stainless Steel Appliances
- Upgraded Countertops
- Disposal
Flooring
- Carpet
- Laminate
- Concrete
- Ceramic Tile
Bedrooms and Bathrooms
- 3 Bedrooms
- En-Suite Bathroom
- Walk-In Closet
- Bathtub with Shower
- Walk-in Shower
Laundry
- Laundry Room
- Laundry on upper level
- Washer and Dryer Hookup
Unfinished Basement
- Rear Basement Entry
- Sump Pump
- Rough-In Basement Bathroom
Home Security
- Carbon Monoxide Detectors
- Fire and Smoke Detector
- Fire Sprinkler System
Accessible Home Design
- Doors with lever handles
- Doors are 32 inches wide or more
Eco-Friendly Details
- Energy-Efficient Appliances
- Energy-Efficient Windows with Low Emissivity
- Energy-Efficient Construction
- Energy-Efficient HVAC
- Energy-Efficient Lighting
Outdoor Features
- Deck
- Exterior Lighting
- Rain Gutters
Location
- Suburban Location
Schools
- Murray Hill Middle School
- Reservoir High School
Utilities
- Central Heating and Cooling System
- Heat Pump System
- Underground Utilities
- Electric Water Heater
- Cable TV Available
Community Details
- No Home Owners Association
- $67 Other Monthly Fees
- Built by Pacesetter Homes, Inc.
- Cissell
Listing and Financial Details
- Assessor Parcel Number 1406395899
Map
Home Values in the Area
Average Home Value in this Area
Property History
| Date | Event | Price | List to Sale | Price per Sq Ft |
|---|---|---|---|---|
| 10/31/2025 10/31/25 | For Sale | $649,999 | -- | $346 / Sq Ft |
Source: Bright MLS
MLS Number: MDHW2060750
- Lot 5 Cissell Ave
- 9659 Norfolk Ave
- 19 Post Office Ave Unit 203
- 9928B Sir Barton Way
- 9928A Sir Barton Way
- 9992B Justify Run
- 10120 Seattle Slew Ln Unit P
- 9324 Meredith Ave
- 413 Montgomery St
- 120 2nd St
- 610 Main St Unit 413
- 9220 Bridle Path Ln Unit E
- 9225 Bridle Path Ln Unit K
- 9351 Cabot Ct
- 10020 Ruffian Way Unit E
- 10026 American Pharoah Ln Unit A
- 9175 Hitching Post Ln Unit J
- 9401 Riverbrink Ct
- 10012 -A American Pharoah Ln
- 410 Carroll Ave
- 24 C St
- 10095 Washington Blvd N
- 19 Post Office Ave Unit 1
- 501 Main St
- 525 Main St
- 610 Main St Unit 501
- 9655 Homestead Ct Unit B
- 10020 Ruffian Way Unit E
- 709-713 Park Ave
- 327 UNIT B Gorman Ave
- 9220 Old Lantern Way
- 9220 Old Lantern Way Unit 3BED2BATH
- 9220 Old Lantern Way Unit 2BED1BATH
- 9220 Old Lantern Way Unit 1BED1BATH
- 9220 Old Lantern Way Unit 2BED1.5BATH
- 305 9th St Unit 1
- 305 9th St Unit 4
- 321 Thomas Dr
- 810 Kay St
- 607 7th St Unit 100,201

