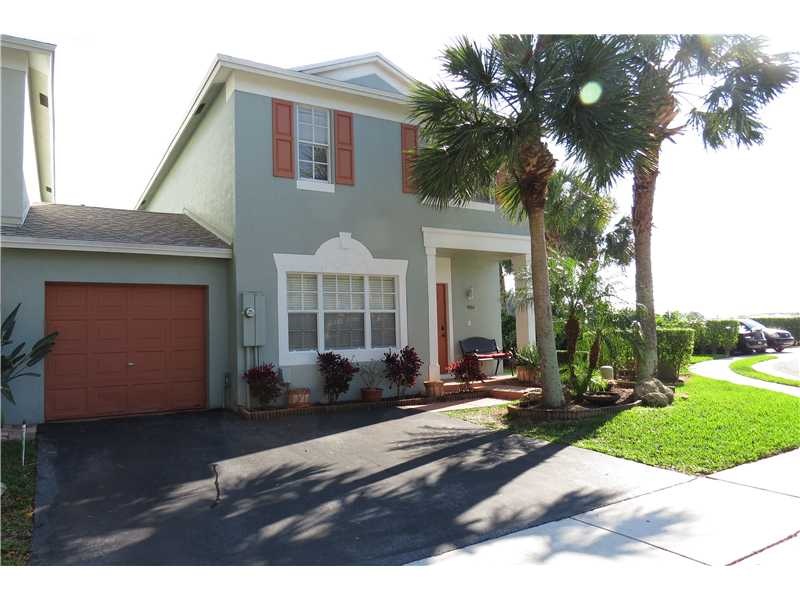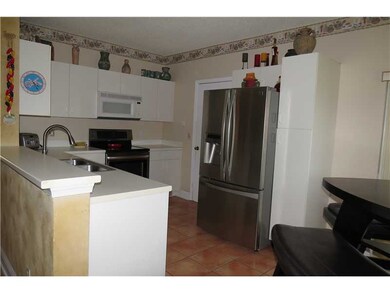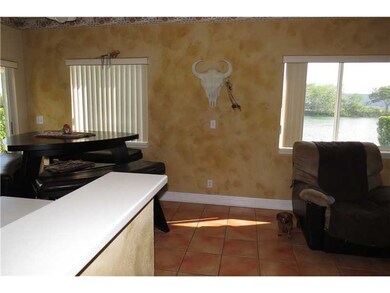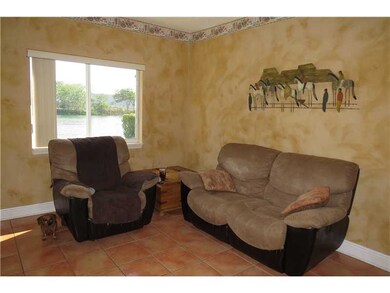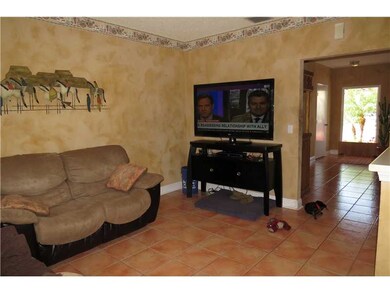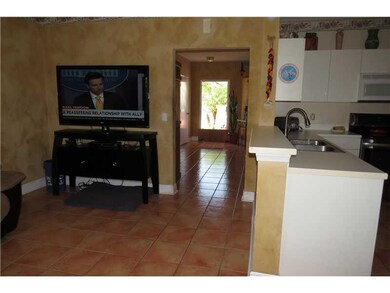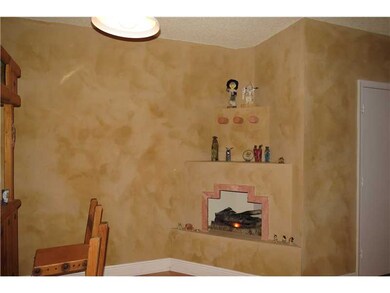
9560 E Plum Harbor Way Tamarac, FL 33321
Highlights
- Lake Front
- Newly Remodeled
- Tennis Courts
- Millennium Middle School Rated A
- Community Pool
- Breakfast Area or Nook
About This Home
As of May 2015LARGEST MODEL TOWNHOME IN DESIRABLE PLUM HARBOR. RARE END UNIT ON THE LAKE. 3 BEDROOMS, 2.5 BATHROOMS, 1CAR GARAGE, 2 CAR DRIVEWAY. LOTS OF GUEST PARKING. NEW ROOF & NEW EXTERIOR PAINT 2013. 1ST LEVEL HAS SPAINISH TILES, CARPET ON STAIRS AND 2ND LEVEL. FO RMAL LIVING ROOM, FORMAL DINING ROOM, FAMILY ROOM, BREAKFAST AREA & SPACIOUS KITCHEN WITH SS APPLIANCES. ALL BEDROOMS & 2 FULL BATHROOMS UPSTAIRS. LOVELY LAKE VIEWS. COMMUNITY HAS 2 POOLS & TENNIS COURTS. WALK TO ELEM & MIDDLE SCHOOLS. MINS FROM XWAY.
Last Agent to Sell the Property
Suzanne Black
MMLS Assoc.-Inactive Member License #3192399 Listed on: 03/21/2015
Last Buyer's Agent
Jesus Cordova
MMLS Assoc.-Inactive Member License #3298394
Townhouse Details
Home Type
- Townhome
Est. Annual Taxes
- $2,599
Year Built
- Built in 1998 | Newly Remodeled
Lot Details
- Lake Front
- North Facing Home
HOA Fees
- $282 Monthly HOA Fees
Parking
- 1 Car Attached Garage
- Guest Parking
Home Design
- Concrete Block And Stucco Construction
Interior Spaces
- 1,605 Sq Ft Home
- Property has 2 Levels
- Decorative Fireplace
- Formal Dining Room
- Lake Views
Kitchen
- Breakfast Area or Nook
- Electric Range
- Microwave
- Dishwasher
Flooring
- Carpet
- Tile
Bedrooms and Bathrooms
- 3 Bedrooms
- Primary Bedroom Upstairs
- Split Bedroom Floorplan
- Walk-In Closet
Laundry
- Dryer
- Washer
Schools
- Challenger Elementary School
- Millenium Middle School
- Taravella High School
Additional Features
- Porch
- Central Heating and Cooling System
Listing and Financial Details
- Assessor Parcel Number 494108222920
Community Details
Overview
- Plum Harbor Condos
- Clipper
- The community has rules related to no recreational vehicles or boats, no trucks or trailers
Recreation
- Tennis Courts
- Community Pool
Pet Policy
- Pets Allowed
Building Details
Ownership History
Purchase Details
Home Financials for this Owner
Home Financials are based on the most recent Mortgage that was taken out on this home.Purchase Details
Home Financials for this Owner
Home Financials are based on the most recent Mortgage that was taken out on this home.Purchase Details
Home Financials for this Owner
Home Financials are based on the most recent Mortgage that was taken out on this home.Similar Homes in the area
Home Values in the Area
Average Home Value in this Area
Purchase History
| Date | Type | Sale Price | Title Company |
|---|---|---|---|
| Warranty Deed | $287,500 | Citadel Title & Escrow Compa | |
| Warranty Deed | $210,000 | None Available | |
| Deed | $119,400 | -- |
Mortgage History
| Date | Status | Loan Amount | Loan Type |
|---|---|---|---|
| Open | $282,292 | FHA | |
| Previous Owner | $202,991 | FHA | |
| Previous Owner | $6,419 | FHA | |
| Previous Owner | $22,000 | New Conventional | |
| Previous Owner | $115,593 | FHA |
Property History
| Date | Event | Price | Change | Sq Ft Price |
|---|---|---|---|---|
| 07/06/2025 07/06/25 | Pending | -- | -- | -- |
| 06/13/2025 06/13/25 | Price Changed | $465,000 | -2.1% | $290 / Sq Ft |
| 05/22/2025 05/22/25 | For Sale | $474,900 | +126.1% | $296 / Sq Ft |
| 05/19/2015 05/19/15 | Sold | $210,000 | -4.1% | $131 / Sq Ft |
| 03/30/2015 03/30/15 | Pending | -- | -- | -- |
| 03/20/2015 03/20/15 | For Sale | $219,000 | -- | $136 / Sq Ft |
Tax History Compared to Growth
Tax History
| Year | Tax Paid | Tax Assessment Tax Assessment Total Assessment is a certain percentage of the fair market value that is determined by local assessors to be the total taxable value of land and additions on the property. | Land | Improvement |
|---|---|---|---|---|
| 2025 | $8,794 | $397,720 | -- | -- |
| 2024 | $8,203 | $397,720 | -- | -- |
| 2023 | $8,203 | $328,700 | $0 | $0 |
| 2022 | $7,262 | $298,820 | $0 | $0 |
| 2021 | $6,576 | $271,660 | $40,370 | $231,290 |
| 2020 | $6,334 | $260,590 | $40,370 | $220,220 |
| 2019 | $5,852 | $236,510 | $40,370 | $196,140 |
| 2018 | $3,907 | $190,640 | $0 | $0 |
| 2017 | $3,861 | $186,720 | $0 | $0 |
| 2016 | $3,858 | $182,880 | $0 | $0 |
| 2015 | $2,594 | $127,380 | $0 | $0 |
| 2014 | -- | $126,370 | $0 | $0 |
| 2013 | -- | $124,510 | $36,330 | $88,180 |
Agents Affiliated with this Home
-

Seller's Agent in 2025
Gonzalo Realtor Vargas
Parrot Realty LLC
(954) 504-0188
63 Total Sales
-

Seller Co-Listing Agent in 2025
Michael Citron
Parrot Realty LLC
(954) 609-0591
511 Total Sales
-
S
Seller's Agent in 2015
Suzanne Black
MMLS Assoc.-Inactive Member
-
J
Buyer's Agent in 2015
Jesus Cordova
MMLS Assoc.-Inactive Member
Map
Source: MIAMI REALTORS® MLS
MLS Number: A2089913
APN: 49-41-08-22-2920
- 9521 Stanley Ln
- 9460 Stanley Ln
- 5900 S Golden Beauty Ln
- 6006 Plum Place
- 5900 E Grand Duke Cir
- 5928 NW 93rd Terrace
- 5935 Glasgow Way
- 5933 Glasgow Way
- 5907 Glasgow Way
- 9240 NW 60th St Unit 53
- 9279 Chambers St
- 6555 NW 99th Ave Unit B20
- 9423 NW 65th St Unit E2
- 9540 NW 65th St Unit D8
- 9933 NW 65th Ct Unit D15
- 9130 Chambers St
- 9145 Whistable Walk
- 9130 Pershore Place
- 9234 Wedgewood Ln Unit D7
- 5855 Hampton Hills Blvd Unit 3201
