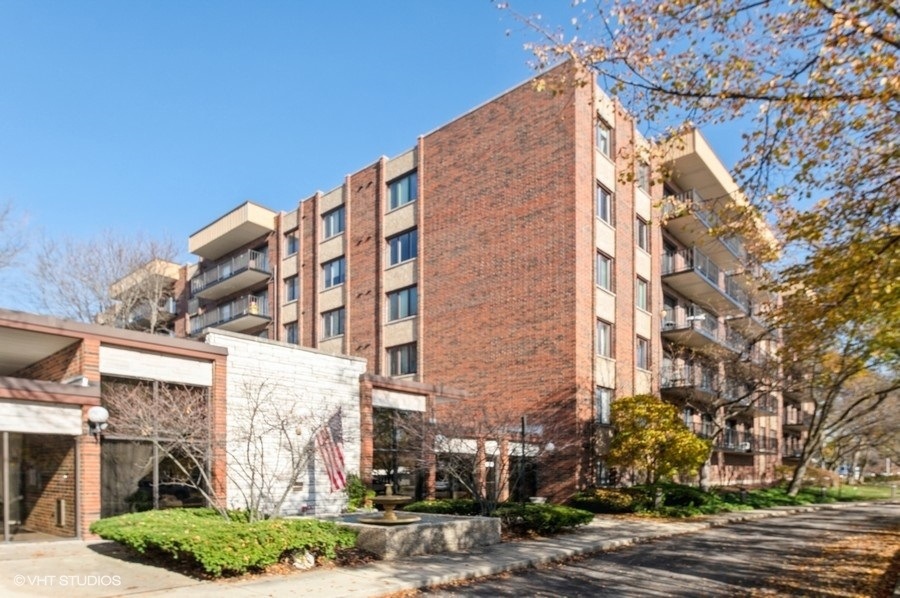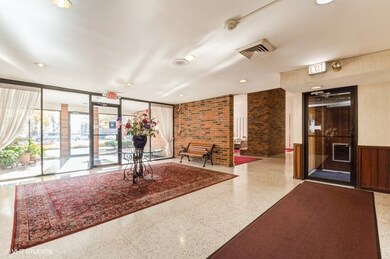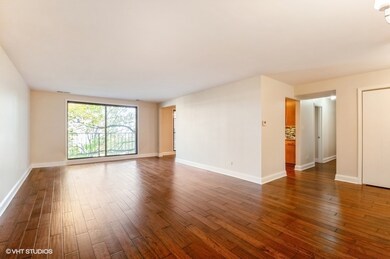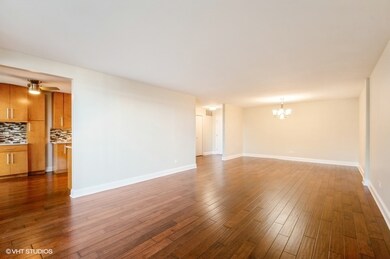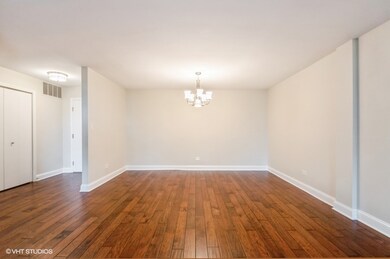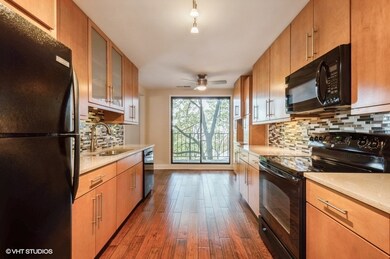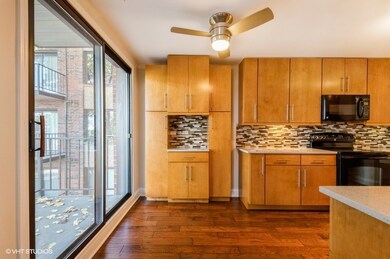
9560 Gross Point Rd Unit 406B Skokie, IL 60076
North Skokie NeighborhoodHighlights
- Fitness Center
- In Ground Pool
- Sauna
- Niles North High School Rated A+
- Open Floorplan
- 4-minute walk to Terminal Park
About This Home
As of January 2023METICULOUSLY MAINTAINED AND RARELY AVAILABLE SPACIOUS 2 BEDROOM / 2 BATH UNIT AT THE NORTH SHORE TOWERS LOCATED IN PRIME SKOKIE LOCATION! THIS UNIT IS FRESHLY DECORATED IN A NEUTRAL COLOR PALETTE, OFFERS QUALITY UPDATES AND A WONDERFUL OPEN FLOOR PLAN. LARGE FOYER WITH DOUBLE DOOR CLOSET. OVERSIZED LIVING ROOM PLUS SEPERATE DINING ROOM WITH NEW LIGHT FIXTURE. STYLISH EAT-IN WOOD CABINET KITCHEN WITH QUARTZ COUNTERS AND GLASS TILE BACKSPLASH. LUXURIOUS PRIMARY BEDROOM WITH 2 SUPER SIZE WALK-IN CLOSETS AND UPDATED BATH. 2ND BEDROOM/OFFICE EQUIPPED WITH LARGE DOUBLE CLOSET AND LARGE WINDOW. IN UNIT LAUNDRY ROOM WITH SIDE BY SIDE WASHER/DRYER. NEW 24X6 BALCONY ACCESIBLE FROM BOTH KITCHEN AND LIVING ROOM SLIDING DOORS. STORAGE LOCKER ON SAME FLOOR. 2 HEATED PARKING SPACES (#75 & #138). FURNACE AND A/C NEW IN 2021. NO PETS. NO RENTALS. THIS EXTREMELY WELL MAINTAINED, SECURED ELEVATOR BUILDING IS PROFESSIONALLY MANAGED AND STAFFED WITH AN ON-SITE MANAGER/ENGINEER. IT FEATURES AN IMPRESSIVE GRAND LOBBY, A LOVELY LOUNGE AREA WITH FLOOR TO CEILING BRICK FIREPLACE, EXERCISE ROOM, SAUNA, LIBRARY, MAIL ROOM, PARTY/MEETING ROOM, PATIO, SEASONAL OUTDOOR HEATED SWIMMING POOL. AMPLE GUEST PARKING AVAILABLE. IDEALLY LOCATED TO OLD ORCHARD MALL, TRANSPORTATION, RESTAURANTS, GROCERY STORES, EDENS EXPRESSWAY AND EASY COMMUTE TO THE CITY. SHOW WITH CONFIDENCE....
Last Agent to Sell the Property
Coldwell Banker Realty License #475137100 Listed on: 11/07/2022

Property Details
Home Type
- Condominium
Est. Annual Taxes
- $2,251
Year Built
- Built in 1982
HOA Fees
- $545 Monthly HOA Fees
Parking
- 2 Car Attached Garage
- Heated Garage
- Garage Transmitter
- Driveway
- Parking Included in Price
Home Design
- Brick Exterior Construction
Interior Spaces
- Open Floorplan
- Ceiling Fan
- Entrance Foyer
- Living Room
- Formal Dining Room
- Home Gym
- Intercom
Kitchen
- Electric Oven
- Electric Cooktop
- Microwave
- Freezer
- Dishwasher
- Granite Countertops
- Disposal
Bedrooms and Bathrooms
- 2 Bedrooms
- 2 Potential Bedrooms
- Walk-In Closet
- 2 Full Bathrooms
Laundry
- Laundry Room
- Dryer
- Washer
Outdoor Features
- In Ground Pool
- Balcony
Schools
- Highland Elementary School
- Old Orchard Junior High School
- Niles North High School
Utilities
- Forced Air Heating and Cooling System
- Lake Michigan Water
- Cable TV Available
Listing and Financial Details
- Senior Tax Exemptions
- Homeowner Tax Exemptions
- Senior Freeze Tax Exemptions
Community Details
Overview
- Association fees include water, parking, insurance, security, tv/cable, exercise facilities, pool, exterior maintenance, lawn care, scavenger, snow removal
- 90 Units
- Pending Association, Phone Number (630) 627-3303
- North Shore Towers Subdivision
- Property managed by HILLCREST PROPERTY MANAGEMENT
- 6-Story Property
Amenities
- Sauna
- Party Room
- Lobby
- Package Room
- Elevator
Recreation
- Fitness Center
- Community Pool
Pet Policy
- No Pets Allowed
Security
- Resident Manager or Management On Site
- Storm Screens
Ownership History
Purchase Details
Home Financials for this Owner
Home Financials are based on the most recent Mortgage that was taken out on this home.Purchase Details
Home Financials for this Owner
Home Financials are based on the most recent Mortgage that was taken out on this home.Purchase Details
Home Financials for this Owner
Home Financials are based on the most recent Mortgage that was taken out on this home.Purchase Details
Home Financials for this Owner
Home Financials are based on the most recent Mortgage that was taken out on this home.Similar Homes in Skokie, IL
Home Values in the Area
Average Home Value in this Area
Purchase History
| Date | Type | Sale Price | Title Company |
|---|---|---|---|
| Warranty Deed | $280,000 | None Listed On Document | |
| Warranty Deed | $270,500 | Deangelis Judy L | |
| Warranty Deed | $141,500 | First American Title | |
| Warranty Deed | $126,000 | Attorneys Title Guaranty Fun |
Mortgage History
| Date | Status | Loan Amount | Loan Type |
|---|---|---|---|
| Previous Owner | $26,000 | Future Advance Clause Open End Mortgage |
Property History
| Date | Event | Price | Change | Sq Ft Price |
|---|---|---|---|---|
| 01/24/2023 01/24/23 | Sold | $280,000 | -5.1% | -- |
| 12/09/2022 12/09/22 | Pending | -- | -- | -- |
| 11/07/2022 11/07/22 | For Sale | $295,000 | +9.1% | -- |
| 08/19/2022 08/19/22 | Sold | $270,500 | -1.6% | -- |
| 07/23/2022 07/23/22 | Pending | -- | -- | -- |
| 07/08/2022 07/08/22 | For Sale | $275,000 | 0.0% | -- |
| 05/26/2022 05/26/22 | Pending | -- | -- | -- |
| 05/24/2022 05/24/22 | For Sale | $275,000 | +94.3% | -- |
| 06/24/2013 06/24/13 | Sold | $141,500 | +2.9% | $82 / Sq Ft |
| 04/24/2013 04/24/13 | Pending | -- | -- | -- |
| 04/15/2013 04/15/13 | For Sale | $137,500 | +9.1% | $80 / Sq Ft |
| 07/26/2012 07/26/12 | Sold | $126,000 | -8.4% | $73 / Sq Ft |
| 06/05/2012 06/05/12 | Pending | -- | -- | -- |
| 05/27/2012 05/27/12 | Price Changed | $137,500 | -1.4% | $80 / Sq Ft |
| 05/16/2012 05/16/12 | Price Changed | $139,500 | -3.8% | $81 / Sq Ft |
| 04/16/2012 04/16/12 | For Sale | $145,000 | -- | $84 / Sq Ft |
Tax History Compared to Growth
Tax History
| Year | Tax Paid | Tax Assessment Tax Assessment Total Assessment is a certain percentage of the fair market value that is determined by local assessors to be the total taxable value of land and additions on the property. | Land | Improvement |
|---|---|---|---|---|
| 2024 | $5,735 | $22,955 | $1,936 | $21,019 |
| 2023 | $3,918 | $22,955 | $1,936 | $21,019 |
| 2022 | $3,918 | $22,955 | $1,936 | $21,019 |
| 2021 | $2,441 | $19,039 | $1,452 | $17,587 |
| 2020 | $2,251 | $19,039 | $1,452 | $17,587 |
| 2019 | $2,262 | $21,124 | $1,452 | $19,672 |
| 2018 | $2,293 | $16,070 | $1,279 | $14,791 |
| 2017 | $2,294 | $16,070 | $1,279 | $14,791 |
| 2016 | $3,336 | $16,070 | $1,279 | $14,791 |
| 2015 | $2,950 | $13,941 | $1,106 | $12,835 |
| 2014 | $3,800 | $13,941 | $1,106 | $12,835 |
| 2013 | $3,792 | $13,941 | $1,106 | $12,835 |
Agents Affiliated with this Home
-
Lucy Kozlowski

Seller's Agent in 2023
Lucy Kozlowski
Coldwell Banker Realty
(773) 908-6369
2 in this area
84 Total Sales
-
Yion Yng
Y
Buyer's Agent in 2023
Yion Yng
Chicagoland Brokers, Inc.
(312) 852-1230
1 in this area
13 Total Sales
-
Patrick Alvarez

Seller's Agent in 2022
Patrick Alvarez
Jameson Sotheby's International Realty
(847) 791-4188
6 in this area
119 Total Sales
-
Sheila Kula

Seller's Agent in 2013
Sheila Kula
Coldwell Banker Realty
(847) 778-0282
5 in this area
43 Total Sales
-
Judy Reich

Buyer's Agent in 2013
Judy Reich
Coldwell Banker Realty
(773) 307-2224
6 in this area
56 Total Sales
Map
Source: Midwest Real Estate Data (MRED)
MLS Number: 11668432
APN: 10-15-101-024-1048
- 9445 Kenton Ave Unit 408
- 9445 Kenton Ave Unit P30
- 9445 Kenton Ave Unit P14
- 4840 Foster St Unit 304
- 9345 Kildare Ave
- 4901 Golf Rd Unit 310
- 4542 Church St
- 9246 Kildare Ave
- 9529 Bronx Place Unit 209
- 4940 Foster St Unit 304
- 9249 Kildare Ave
- 9207 Skokie Blvd Unit 306
- 4310 Church St
- 9440 Lawler Ave
- 9016 Kilbourn Ave
- 4710 Russett Ln Unit R201
- 4825 Davis St
- 10039 Lacrosse Ave
- 9024 Skokie Blvd Unit C
- 9508 Leamington Ave
