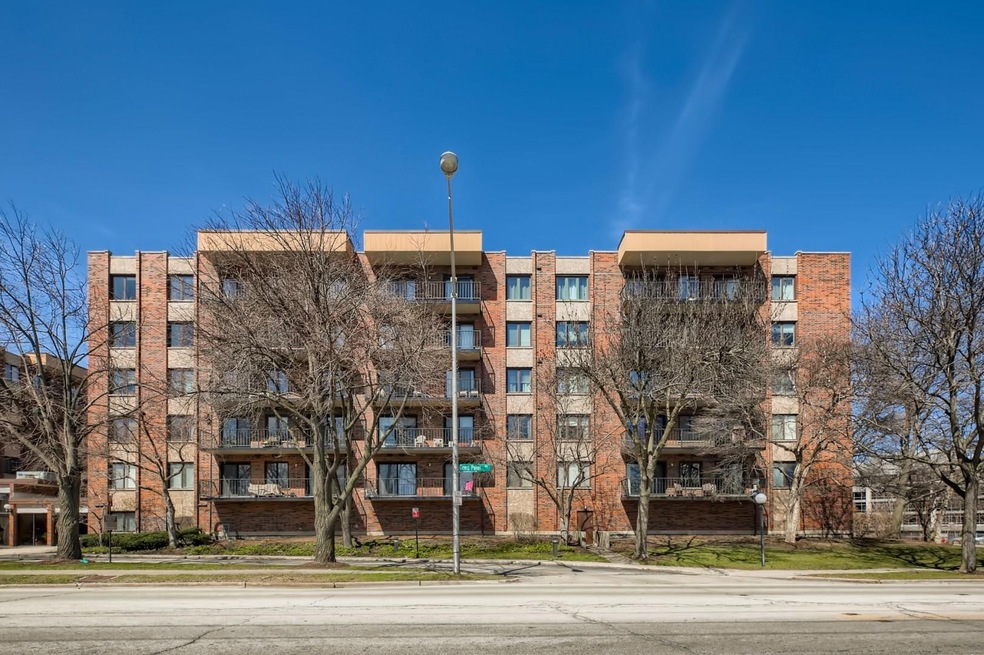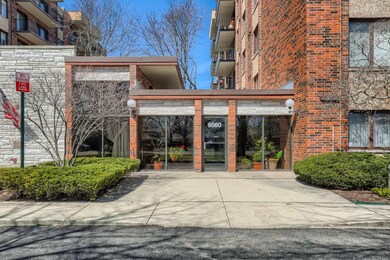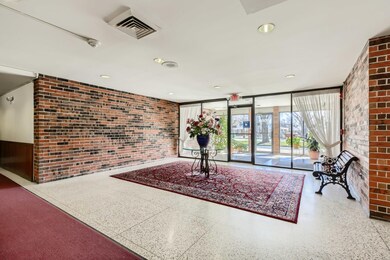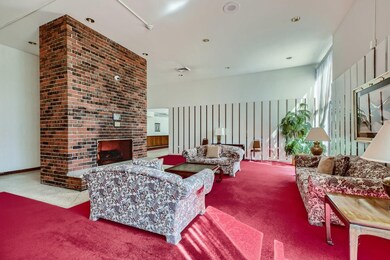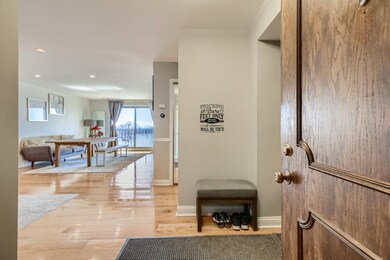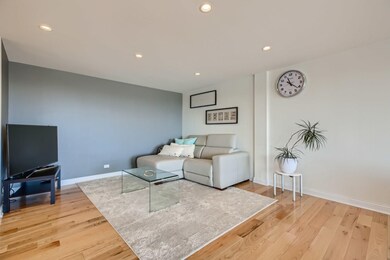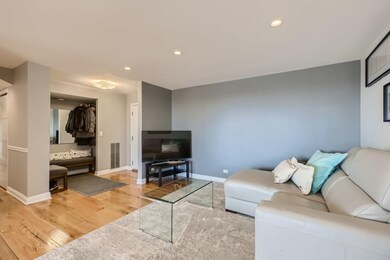
9560 Gross Point Rd Unit 601B Skokie, IL 60076
North Skokie NeighborhoodEstimated Value: $252,000 - $431,000
Highlights
- Fitness Center
- Sauna
- Wood Flooring
- Niles North High School Rated A+
- Lock-and-Leave Community
- 4-minute walk to Terminal Park
About This Home
As of April 2022THE CREAM OF THE CROP IN SKOKIE! RARELY AVAILABLE 3 BEDROOM, 2 BATH, 2 PARKING UNIT ON THE PENTHOUSE FLOOR OF THE NORTH SHORE TOWERS. MORE THAN 1900 SQ. FT. OF SPECTACULAR LIVING SPACE. THIS LIGHT FILLED TOP FLOOR CORNER UNIT SHOWCASES AN UNOBSTRUCTED 180 DEGREE AMAZING CHICAGO SKYLINE VIEW, DAY AND NIGHT. ENJOY PICTURESQUE SUNRISES, YOUR OUTDOOR PLANTS, OR JULY 4TH FIREWORKS FROM THE EXPANSIVE 29' X 5' SE FACING PRIVATE BALCONY. GLEAMING WIDE PLANK HARDWOOD FLOORS, RECESSED LIGHTING AND ABUNDANT CLOSET SPACE THROUGHOUT. DELIGHTFUL TREETOP VIEWS FROM ALL BEDROOM WINDOWS. THE PRIMARY BEDROOM HAS A LARGE 7' X 9' WALK-IN CLOSET AND A DOUBLE SINK ENSUITE BATHROOM.BEAUTIFUL CLEAN-LINED OPEN KITCHEN WITH ILLUMINATING MOSAIC BACKSPLASHES, GLASS-FRONT UPPER CABINETS AND CUSTOM QUARTZ COUNTERTOPS. IN-UNIT LAUNDRY HOOK-UP AND ADDITIONAL STORAGE SPACE ON THE SAME FLOOR. TWO SPACIOUS SIDE-BY-SIDE PARKING STALLS (57 & 58) IN HEATED GARAGE ARE INCLUDED. THIS EXTREMELY WELL-MAINTAINED SECURED ELEVATOR BUILDING IS PROFESSIONALLY MANAGED AND STAFFED BY AN ON-SITE BUILDING ENGINEER. IT HAS A CIRCULAR DRIVEWAY, MAIN LOBBY, LOUNGE AREA, MAILROOM, EXERCISE ROOM, MEETING ROOM, GAME ROOM, SAUNA, PATIO, SWIMMING POOL, AND A LOT OF GUEST PARKING STALLS. PRIME SKOKIE LOCATION, CLOSE TO OLD ORCHARD SHOPS, GROCERY STORES, PARKS, POST OFFICE, MEDICAL BUILDINGS, HIGHWAY, AND TRANSPORTATION. UNIT IS IN PRISTINE CONDITION. NEW OWNERS CAN MOVE RIGHT IN. A MUST SEE FOR ANYONE LOOKING FOR AN EXQUISITE RESIDENCE THAT THEY CAN CALL HOME.
Last Agent to Sell the Property
Century 21 Universal License #475176881 Listed on: 03/31/2022

Property Details
Home Type
- Condominium
Est. Annual Taxes
- $5,159
Year Built
- Built in 1982
Lot Details
- 2.89
HOA Fees
- $551 Monthly HOA Fees
Parking
- 2 Car Attached Garage
- Heated Garage
- Garage Door Opener
- Driveway
- Parking Included in Price
Home Design
- Brick Exterior Construction
Interior Spaces
- 1,990 Sq Ft Home
- Combination Dining and Living Room
- Storage
- Sauna
- Wood Flooring
Kitchen
- Range
- Dishwasher
- Disposal
Bedrooms and Bathrooms
- 3 Bedrooms
- 3 Potential Bedrooms
- Walk-In Closet
- 2 Full Bathrooms
- Soaking Tub
- Separate Shower
Laundry
- Laundry Room
- Washer and Dryer Hookup
Schools
- Highland Elementary School
- Old Orchard Junior High School
- Niles North High School
Utilities
- Central Air
- Heating Available
- Lake Michigan Water
Listing and Financial Details
- Homeowner Tax Exemptions
Community Details
Overview
- Association fees include water, insurance, security, tv/cable, exercise facilities, pool, exterior maintenance, lawn care, scavenger, snow removal
- 90 Units
- Association Phone (630) 627-3303
- North Shore Towers Subdivision
- Property managed by HILLCREST
- Lock-and-Leave Community
- 6-Story Property
Amenities
- Sundeck
- Common Area
- Sauna
- Party Room
- Community Storage Space
- Elevator
Recreation
- Fitness Center
- Community Pool
Pet Policy
- No Pets Allowed
Security
- Resident Manager or Management On Site
Ownership History
Purchase Details
Home Financials for this Owner
Home Financials are based on the most recent Mortgage that was taken out on this home.Purchase Details
Purchase Details
Home Financials for this Owner
Home Financials are based on the most recent Mortgage that was taken out on this home.Similar Homes in Skokie, IL
Home Values in the Area
Average Home Value in this Area
Purchase History
| Date | Buyer | Sale Price | Title Company |
|---|---|---|---|
| Thiam Frederic G | $380,000 | None Listed On Document | |
| Thiam Frederic G | $380,000 | -- | |
| Lin Billy Z | -- | Attorney | |
| Lin Bill | $215,000 | Old Republic Title |
Mortgage History
| Date | Status | Borrower | Loan Amount |
|---|---|---|---|
| Open | Thiam Frederic G | $323,000 | |
| Previous Owner | Grahn Barbara A | $50,000 | |
| Previous Owner | Grahn Barbara A | $110,000 |
Property History
| Date | Event | Price | Change | Sq Ft Price |
|---|---|---|---|---|
| 04/29/2022 04/29/22 | Sold | $380,000 | +5.6% | $191 / Sq Ft |
| 04/02/2022 04/02/22 | Pending | -- | -- | -- |
| 03/31/2022 03/31/22 | For Sale | $360,000 | +67.4% | $181 / Sq Ft |
| 01/19/2017 01/19/17 | Sold | $215,000 | -2.2% | $108 / Sq Ft |
| 12/12/2016 12/12/16 | Pending | -- | -- | -- |
| 12/02/2016 12/02/16 | Price Changed | $219,900 | +0.4% | $111 / Sq Ft |
| 12/02/2016 12/02/16 | For Sale | $219,000 | -- | $110 / Sq Ft |
Tax History Compared to Growth
Tax History
| Year | Tax Paid | Tax Assessment Tax Assessment Total Assessment is a certain percentage of the fair market value that is determined by local assessors to be the total taxable value of land and additions on the property. | Land | Improvement |
|---|---|---|---|---|
| 2024 | $5,660 | $26,696 | $2,252 | $24,444 |
| 2023 | $5,660 | $26,696 | $2,252 | $24,444 |
| 2022 | $5,660 | $26,696 | $2,252 | $24,444 |
| 2021 | $5,148 | $22,141 | $1,688 | $20,453 |
| 2020 | $5,159 | $22,141 | $1,688 | $20,453 |
| 2019 | $5,207 | $24,565 | $1,688 | $22,877 |
| 2018 | $4,707 | $20,906 | $1,487 | $19,419 |
| 2017 | $5,673 | $20,906 | $1,487 | $19,419 |
| 2016 | $5,424 | $20,906 | $1,487 | $19,419 |
| 2015 | $4,056 | $19,073 | $1,286 | $17,787 |
| 2014 | $3,879 | $19,073 | $1,286 | $17,787 |
| 2013 | $3,962 | $19,073 | $1,286 | $17,787 |
Agents Affiliated with this Home
-
Allison Tai
A
Seller's Agent in 2022
Allison Tai
Century 21 Universal
(773) 465-0300
2 in this area
3 Total Sales
-
Sarah Valle

Buyer's Agent in 2022
Sarah Valle
Jameson Sotheby's Intl Realty
(312) 451-1321
1 in this area
56 Total Sales
-
Elliot Jaffe

Seller's Agent in 2017
Elliot Jaffe
Jaffe Realty Inc.
(847) 997-2700
1 in this area
80 Total Sales
-
Tom Len
T
Seller Co-Listing Agent in 2017
Tom Len
Jaffe Realty Inc.
(847) 945-1700
25 Total Sales
-
Christina Carmody

Buyer's Agent in 2017
Christina Carmody
Fulton Grace
(773) 386-0012
3 in this area
152 Total Sales
Map
Source: Midwest Real Estate Data (MRED)
MLS Number: 11361404
APN: 10-15-101-024-1074
- 9445 Kenton Ave Unit 307
- 9445 Kenton Ave Unit P30
- 9445 Kenton Ave Unit P14
- 9330 Kolmar Ave
- 9351 Kostner Ave
- 4901 Golf Rd Unit 405
- 4900 Foster St Unit 103
- 9313 Lowell Ave
- 9350 Skokie Blvd Unit 303
- 9617 Tripp Ave
- 9529 Bronx Place Unit 418
- 4310 Church St
- 9336 Lavergne Ave
- 4700 Old Orchard Rd Unit 308
- 9839 Keeler Ave
- 9043 Skokie Blvd
- 9109 Lamon Ave Unit 2N
- 10015 Lamon Ave
- 9450 Crawford Ave
- 4726 Russett Ln Unit R107
- 9560 Gross Point Rd Unit 502B
- 9560 Gross Point Rd Unit 404B
- 9560 Gross Point Rd Unit 208B
- 9560 Gross Point Rd Unit 304B
- 9560 Gross Point Rd Unit 602B
- 9560 Gross Point Rd Unit 209B
- 9560 Gross Point Rd Unit 302B
- 9560 Gross Point Rd Unit 507B
- 9560 Gross Point Rd Unit 303B
- 9560 Gross Point Rd Unit 202B
- 9560 Gross Point Rd Unit 205B
- 9560 Gross Point Rd Unit 207B
- 9560 Gross Point Rd Unit 603B
- 9560 Gross Point Rd Unit 206B
- 9560 Gross Point Rd Unit 407B
- 9560 Gross Point Rd Unit 307B
- 9560 Gross Point Rd Unit 607B
- 9560 Gross Point Rd Unit 605B
- 9560 Gross Point Rd Unit 601B
- 9560 Gross Point Rd Unit 504B
