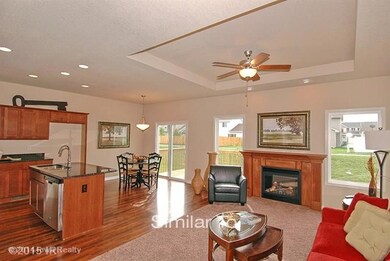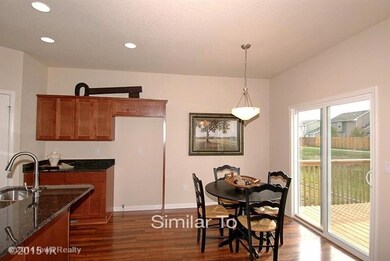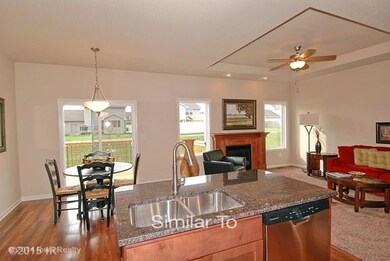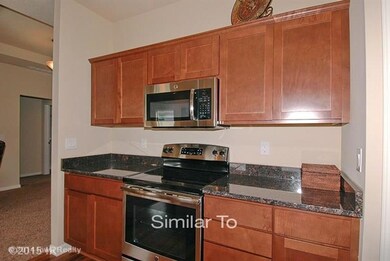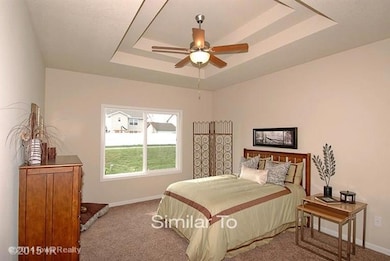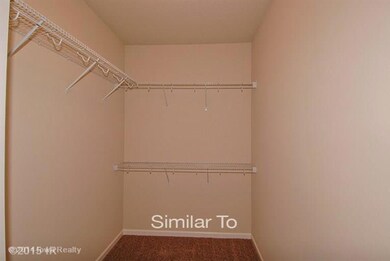
9560 Saw Grass Ln Johnston, IA 50131
Southwest Johnston NeighborhoodEstimated Value: $299,868 - $345,000
Highlights
- Newly Remodeled
- Ranch Style House
- Tile Flooring
- Summit Middle School Rated A-
- 1 Fireplace
- Forced Air Heating and Cooling System
About This Home
As of June 2016Hubbell Homes newest development offering villas and townhomes in Johnston. This home features 3 bedrooms, 2 baths, 2 car attached garage and a full basement. This is an open plan with granite counter tops in the kitchen, stainless appliances, fireplace and sliders to the deck. The master bedroom is large with a walk in closet and 1st floor laundry room located beside the master bedroom. This home is conveniently located near the interstate, shopping, restaurants, and Saylorville.
Last Listed By
Barbara Kenworthy
RE/MAX Concepts Listed on: 07/17/2015
Townhouse Details
Home Type
- Townhome
Est. Annual Taxes
- $4,476
Year Built
- Built in 2015 | Newly Remodeled
Lot Details
- 2,993 Sq Ft Lot
- Lot Dimensions are 73 x 41
HOA Fees
- $155 Monthly HOA Fees
Home Design
- Ranch Style House
- Asphalt Shingled Roof
- Vinyl Siding
Interior Spaces
- 1,519 Sq Ft Home
- 1 Fireplace
- Dining Area
- Laundry on main level
- Unfinished Basement
Kitchen
- Stove
- Microwave
- Dishwasher
Flooring
- Carpet
- Laminate
- Tile
- Vinyl
Bedrooms and Bathrooms
- 3 Main Level Bedrooms
Home Security
Parking
- 2 Car Attached Garage
- Driveway
Utilities
- Forced Air Heating and Cooling System
- Cable TV Available
Listing and Financial Details
- Assessor Parcel Number 24101000577748
Community Details
Overview
- Hubbell Community Management Association, Phone Number (515) 280-2060
- Built by Hubbell Homes
Recreation
- Snow Removal
Security
- Fire and Smoke Detector
Ownership History
Purchase Details
Home Financials for this Owner
Home Financials are based on the most recent Mortgage that was taken out on this home.Similar Homes in the area
Home Values in the Area
Average Home Value in this Area
Purchase History
| Date | Buyer | Sale Price | Title Company |
|---|---|---|---|
| Huebner Gar | $234,000 | None Available |
Property History
| Date | Event | Price | Change | Sq Ft Price |
|---|---|---|---|---|
| 06/20/2016 06/20/16 | Sold | $233,656 | +1.1% | $154 / Sq Ft |
| 06/20/2016 06/20/16 | Pending | -- | -- | -- |
| 07/17/2015 07/17/15 | For Sale | $231,000 | -- | $152 / Sq Ft |
Tax History Compared to Growth
Tax History
| Year | Tax Paid | Tax Assessment Tax Assessment Total Assessment is a certain percentage of the fair market value that is determined by local assessors to be the total taxable value of land and additions on the property. | Land | Improvement |
|---|---|---|---|---|
| 2024 | $4,476 | $293,000 | $46,700 | $246,300 |
| 2023 | $4,458 | $293,000 | $46,700 | $246,300 |
| 2022 | $4,980 | $246,100 | $41,400 | $204,700 |
| 2021 | $4,870 | $246,100 | $41,400 | $204,700 |
| 2020 | $4,870 | $233,500 | $39,200 | $194,300 |
| 2019 | $5,098 | $233,500 | $39,200 | $194,300 |
| 2018 | $4,962 | $226,600 | $35,200 | $191,400 |
| 2017 | $1,948 | $226,600 | $35,200 | $191,400 |
| 2016 | $288 | $94,400 | $12,500 | $81,900 |
| 2015 | $288 | $20,300 | $20,300 | $0 |
Agents Affiliated with this Home
-
B
Seller's Agent in 2016
Barbara Kenworthy
RE/MAX
-
D
Seller Co-Listing Agent in 2016
Donna Whitney
Iowa Realty Mills Crossing
-
Shannon Milligan
S
Buyer's Agent in 2016
Shannon Milligan
VIA Group, REALTORS
(515) 779-8901
46 Total Sales
-
Andrea Rouw

Buyer Co-Listing Agent in 2016
Andrea Rouw
VIA Group, REALTORS
(515) 689-7661
50 Total Sales
Map
Source: Des Moines Area Association of REALTORS®
MLS Number: 458690
APN: 241-01000577748
- 5418 Longview Ct Unit 1
- 5404 Longview Ct Unit 4
- 5617 Woodreed Ln
- 16311 Ironwood Ln
- 9516 Garnet Ln
- 5645 Prairie Grass Dr
- 5417 NW 92nd St
- 5424 NW 91st St
- 9021 Timberwood Dr
- 9017 Timberwood Dr
- 9009 Timberwood Dr
- 9008 Timberwood Dr
- 9005 Timberwood Dr
- 9004 Timberwood Dr
- 9001 Timberwood Dr
- 9016 Timberwood Dr
- 5425 NW 90th St
- 9016 NW Windsor Dr
- 9012 NW Windsor Dr
- 9013 Timberwood Dr
- 9560 Saw Grass Ln
- 9552 Saw Grass Ln
- 9553 Coneflower Ln
- 9544 Saw Grass Ln
- 9545 Coneflower Ln
- 9569 Coneflower Ln
- 9563 Saw Grass Ln
- 9571 Saw Grass Ln
- 9555 Saw Grass Ln
- 0 Prairie Pkwy
- 9547 Saw Grass Ln
- 9558 Coneflower Ln
- 9566 Coneflower Ln
- 5441 Prairie Pkwy
- 5437 Prairie Pkwy
- 5433 Prairie Pkwy
- 9562 Foxglove Ln
- 5449 Prairie Pkwy
- 9550 Coneflower Ln
- 5429 Prairie Pkwy

