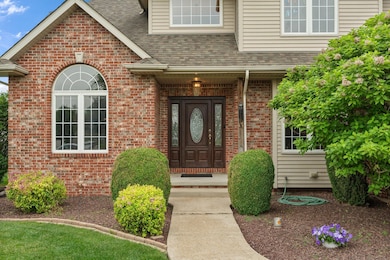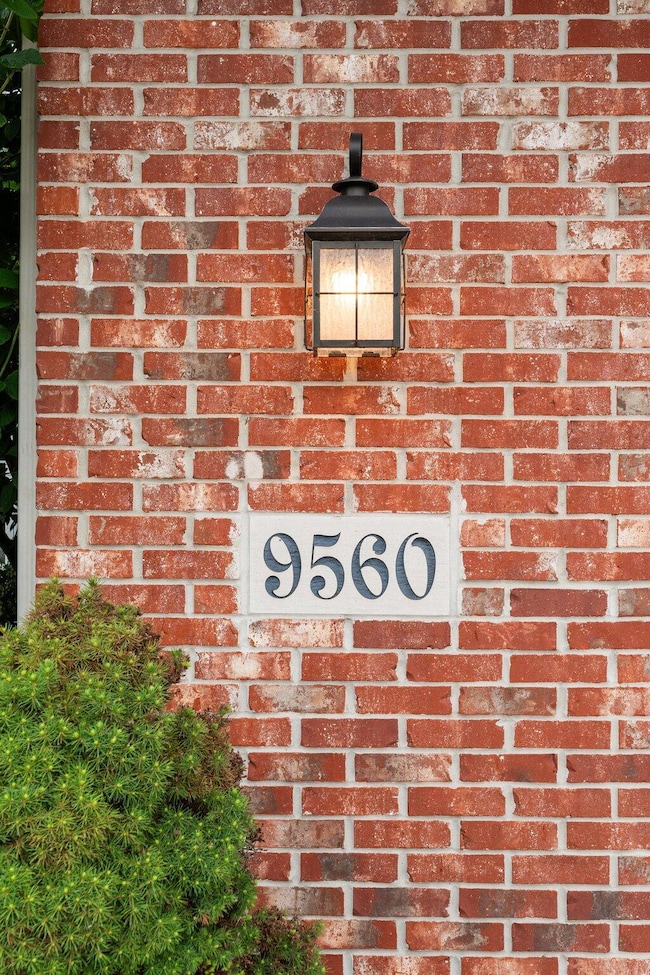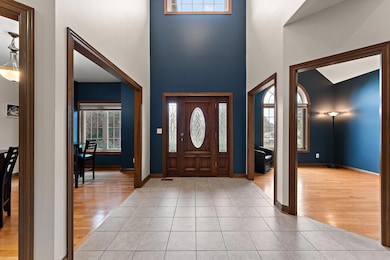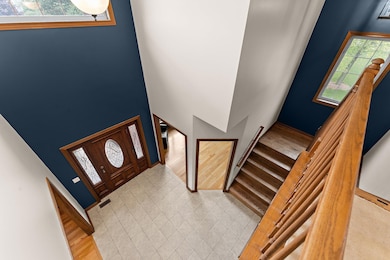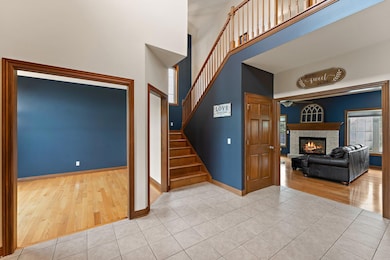9560 W 96th Place Saint John, IN 46373
Saint John NeighborhoodEstimated payment $2,950/month
Highlights
- Above Ground Pool
- Deck
- No HOA
- Kolling Elementary School Rated A
- Wood Flooring
- Neighborhood Views
About This Home
Welcome to this beautifully maintained 3-bedroom, 3-bath home located in a desirable neighborhood on a quiet street. With stunning curb appeal and meticulous landscaping, this home instantly impresses. Step inside to find a spacious layout featuring a formal dining room, home office, and a cozy family room with a charming brick fireplace. The large eat-in kitchen is a chef's dream, complete with abundant cabinetry, granite countertops, and stainless steel appliances. Situated on a generous .45-acre lot, the outdoor space is ideal for entertaining with a sprawling deck and an above-ground pool ready for summer fun. The unfinished basement includes a rough-in for a bathroom--offering endless possibilities for future living space. Upstairs, the primary suite features his-and-hers closets, double sinks, a corner soaking tub, and a separate shower. Two additional bedrooms, a full bath, and a spacious bonus room provide plenty of room for everyone. Don't miss the additional bonus area above the garage--perfect for a playroom, home gym, or extra storage. Conveniently located near schools, shopping, and dining, this home truly has it all--space, comfort, and a location you'll love!
Home Details
Home Type
- Single Family
Est. Annual Taxes
- $3,442
Year Built
- Built in 2006
Lot Details
- 0.46 Acre Lot
- Landscaped
Parking
- 2 Car Attached Garage
- Garage Door Opener
Interior Spaces
- 2,689 Sq Ft Home
- 2-Story Property
- Family Room with Fireplace
- Dining Room
- Neighborhood Views
- Laundry on main level
- Basement
Kitchen
- Gas Range
- Microwave
- Dishwasher
Flooring
- Wood
- Carpet
Bedrooms and Bathrooms
- 3 Bedrooms
- Soaking Tub
- Spa Bath
Outdoor Features
- Above Ground Pool
- Deck
- Front Porch
Utilities
- Forced Air Heating and Cooling System
- Heating System Uses Natural Gas
- Water Softener is Owned
Community Details
- No Home Owners Association
- Clarmonte Ridge 01 Subdivision
Listing and Financial Details
- Assessor Parcel Number 451134152004000035
Map
Home Values in the Area
Average Home Value in this Area
Tax History
| Year | Tax Paid | Tax Assessment Tax Assessment Total Assessment is a certain percentage of the fair market value that is determined by local assessors to be the total taxable value of land and additions on the property. | Land | Improvement |
|---|---|---|---|---|
| 2024 | $7,653 | $377,400 | $78,800 | $298,600 |
| 2023 | $3,693 | $378,500 | $78,800 | $299,700 |
| 2022 | $3,693 | $358,000 | $78,800 | $279,200 |
| 2021 | $3,462 | $344,100 | $78,800 | $265,300 |
| 2020 | $3,478 | $338,200 | $60,400 | $277,800 |
| 2019 | $3,476 | $318,400 | $58,400 | $260,000 |
| 2018 | $3,469 | $308,900 | $58,400 | $250,500 |
| 2017 | $3,319 | $306,400 | $51,800 | $254,600 |
| 2016 | $3,278 | $305,200 | $51,800 | $253,400 |
| 2014 | $3,246 | $311,800 | $51,800 | $260,000 |
| 2013 | $3,305 | $311,500 | $51,800 | $259,700 |
Property History
| Date | Event | Price | Change | Sq Ft Price |
|---|---|---|---|---|
| 08/08/2025 08/08/25 | Price Changed | $499,900 | 0.0% | $186 / Sq Ft |
| 07/24/2025 07/24/25 | Price Changed | $500,000 | -1.8% | $186 / Sq Ft |
| 07/11/2025 07/11/25 | Price Changed | $509,000 | -3.9% | $189 / Sq Ft |
| 06/27/2025 06/27/25 | Price Changed | $529,900 | -1.9% | $197 / Sq Ft |
| 06/13/2025 06/13/25 | For Sale | $539,900 | -- | $201 / Sq Ft |
Purchase History
| Date | Type | Sale Price | Title Company |
|---|---|---|---|
| Deed | -- | Community Title Company | |
| Interfamily Deed Transfer | -- | Community Title Company |
Mortgage History
| Date | Status | Loan Amount | Loan Type |
|---|---|---|---|
| Open | $114,000 | New Conventional | |
| Closed | $96,953 | Credit Line Revolving | |
| Closed | $198,000 | New Conventional | |
| Closed | $59,500 | Credit Line Revolving | |
| Closed | $208,500 | Unknown | |
| Closed | $245,000 | Construction | |
| Closed | $45,000 | Fannie Mae Freddie Mac |
Source: Northwest Indiana Association of REALTORS®
MLS Number: 822544
APN: 45-11-34-152-004.000-035
- 9360 W 97th Place
- 9558 Grasselli Ave
- 9237 Hibiscus Dr
- 9751 Three Springs Dr
- 9875 Aster Cove
- 9108 Zinnia Dr
- 10280 Joliet St
- 9270 W 93rd Ave
- 10000 White Jasmine Dr
- 10870 Scarlett Oak Dr
- 9343 Iris Dr
- 9100 W 92nd Place
- 10173 Red Oak Dr
- 9350 102nd Place
- 10104 Amberley Ln
- 9385 101st Place
- 9345 102nd Place
- 10198 Red Oak Dr
- 9380 102nd Place
- 9375 102nd Place
- 10087 Raven Wood Dr Unit 10087
- 10731 Violette Way
- 10729 Violette Way
- 10360 Blaine St
- 8749 W 108th Dr
- 7717 W 105th Place
- 7882 W 105th Place
- 10366 Morse Place
- 10901 Huron St
- 443 Hilbrich Dr
- 1445 Grandview Ct
- 308 Maid Marion Dr N
- 4860 W 92nd Ave
- 801 Sherwood Lake Dr
- 8162 Westwood Ct Unit WAIT
- 8118 International Dr
- 13364 W 118th Place
- 801 Veterans Ln
- 7989 Morton St
- 12216 Tompkins Place


