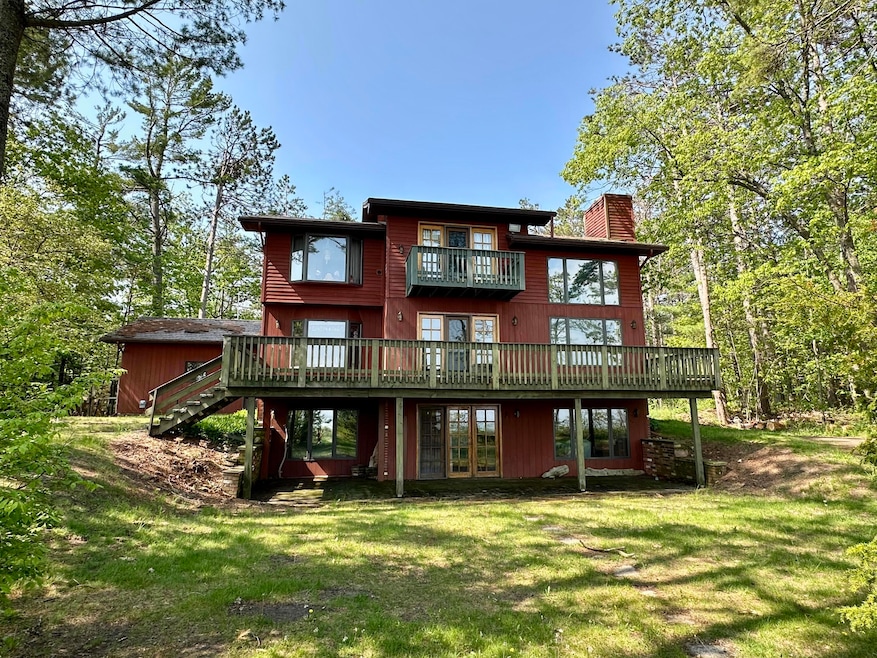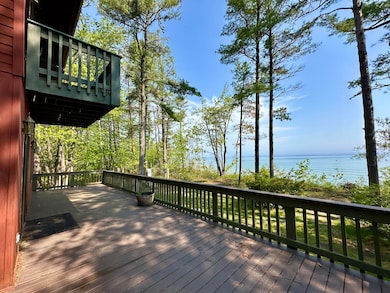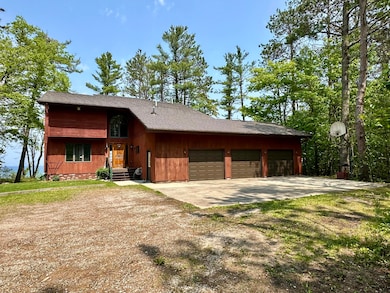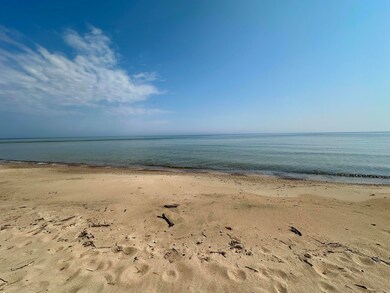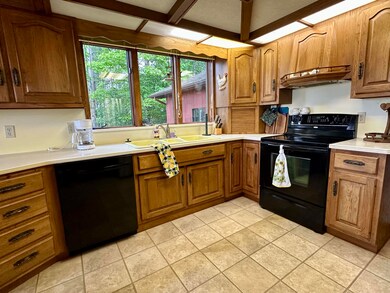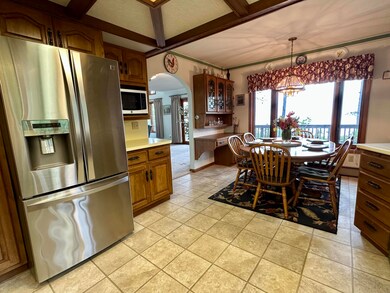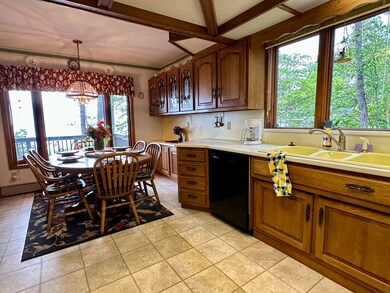
$425,000
- 4 Beds
- 3 Baths
- 2,983 Sq Ft
- 2700 Lofgren Shores Dr
- Cheboygan, MI
Discover serene lakefront living at its finest in this charming 4-bedroom, 3-bathroom home nestled on the shores of Northern Lake Huron. With a generous 2,938 sq ft. This property promises comfort and ample room for creativity, especially for those looking to infuse a personal touch through renovation.Each morning, wake up in the primary bedroom to breathtaking views of Duncan Bay and Mackinac
Samantha Longo RE/MAX Edge
