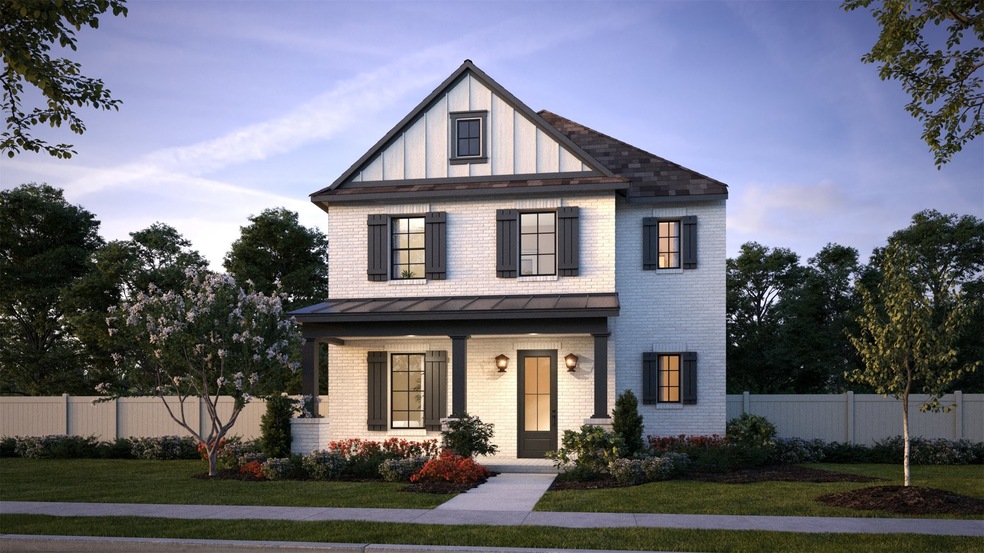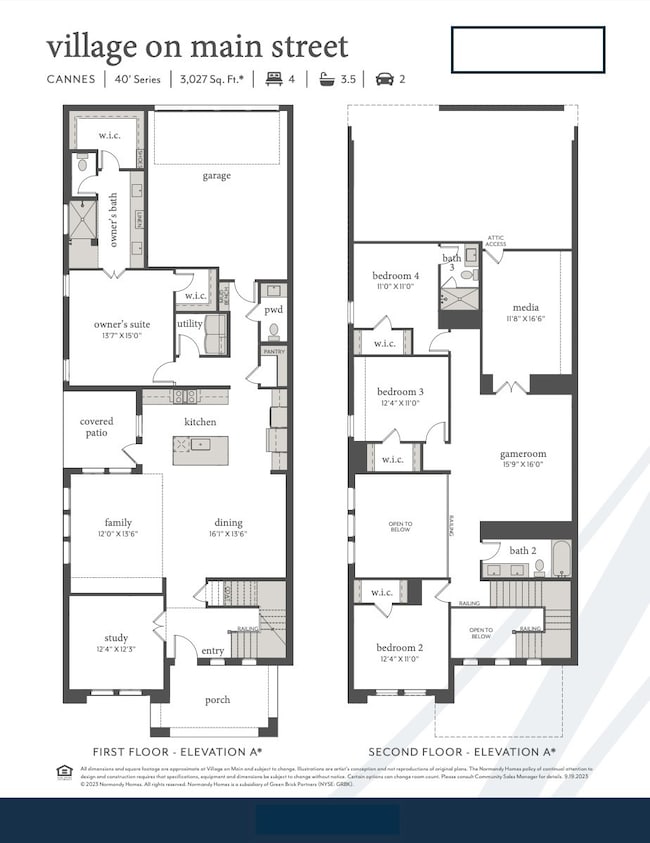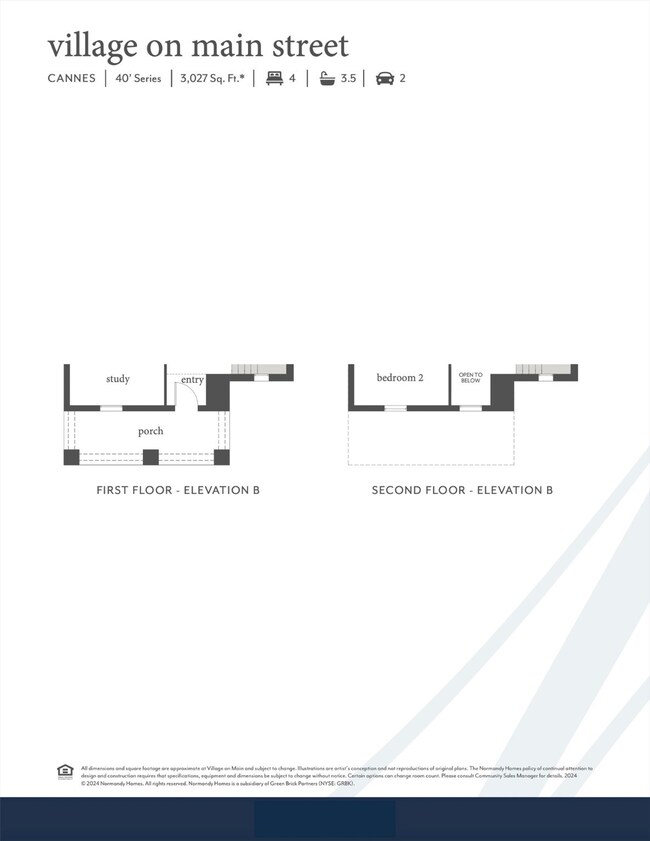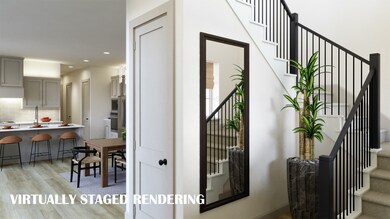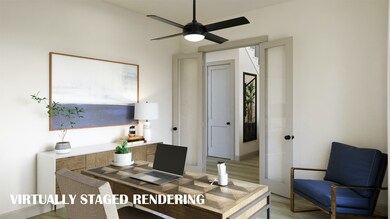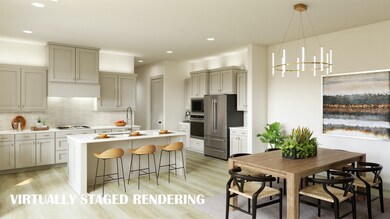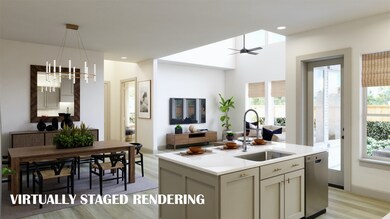
9561 Keep St Frisco, TX 75034
East Frisco NeighborhoodEstimated payment $4,952/month
Highlights
- New Construction
- Open Floorplan
- Granite Countertops
- Christie Elementary School Rated A-
- Traditional Architecture
- Covered patio or porch
About This Home
NORMANDY HOMES CANNES floor plan. NORTH FACING LOT! This home is located right in the vibrant area of Frisco at Preston & Main Street! This community is situated within the highly-ranked Frisco ISD! Impressive home with plenty of natural lighting. Upon entrance into the home, you’ll be greeted by an impressively showcased staircase. This home has a spacious kitchen that opens to the dining and family room, making it perfect for entertaining guests and family gatherings! The backyard boasts a covered patio and turfed yard for stress-free maintenance! The luxurious owner’s bath is sure to keep any couple happy who values their own space! The upstairs has 3 additional bedrooms each with spacious walk-in closets, a private ensuite upstairs for one of the bedrooms, a bonus media room, and a fantastic game room that overlooks the family space below!
Listing Agent
Colleen Frost Real Estate Serv Brokerage Phone: 469-280-0008 License #0511227 Listed on: 06/17/2025
Home Details
Home Type
- Single Family
Year Built
- Built in 2025 | New Construction
Lot Details
- 4,356 Sq Ft Lot
- Wrought Iron Fence
- Wood Fence
- Landscaped
- Interior Lot
- Sprinkler System
HOA Fees
- $119 Monthly HOA Fees
Parking
- 2 Car Attached Garage
- Inside Entrance
- Alley Access
- Rear-Facing Garage
- Garage Door Opener
- Driveway
Home Design
- Traditional Architecture
- Brick Exterior Construction
- Slab Foundation
- Composition Roof
- Metal Roof
- Board and Batten Siding
Interior Spaces
- 3,027 Sq Ft Home
- 2-Story Property
- Open Floorplan
- Ceiling Fan
- Chandelier
- ENERGY STAR Qualified Windows
- Washer and Electric Dryer Hookup
Kitchen
- Gas Oven or Range
- Gas Cooktop
- Microwave
- Dishwasher
- Kitchen Island
- Granite Countertops
- Disposal
Flooring
- Carpet
- Ceramic Tile
- Luxury Vinyl Plank Tile
Bedrooms and Bathrooms
- 4 Bedrooms
- Walk-In Closet
- Double Vanity
- Low Flow Plumbing Fixtures
Home Security
- Carbon Monoxide Detectors
- Fire and Smoke Detector
Eco-Friendly Details
- Energy-Efficient Appliances
- Energy-Efficient Construction
- Energy-Efficient HVAC
- Energy-Efficient Lighting
- Energy-Efficient Insulation
- Energy-Efficient Doors
- ENERGY STAR/ACCA RSI Qualified Installation
- Energy-Efficient Thermostat
Outdoor Features
- Covered patio or porch
- Rain Gutters
Schools
- Christie Elementary School
- Lebanon Trail High School
Utilities
- Zoned Heating and Cooling System
- Underground Utilities
- High Speed Internet
- Phone Available
- Cable TV Available
Listing and Financial Details
- Legal Lot and Block 12 / I
- Assessor Parcel Number R-12951-00I-0120-1
Community Details
Overview
- Association fees include all facilities, management, ground maintenance
- Paragon Property Mgmt Association
- Village On Main Street Subdivision
Recreation
- Community Playground
- Park
Map
Home Values in the Area
Average Home Value in this Area
Tax History
| Year | Tax Paid | Tax Assessment Tax Assessment Total Assessment is a certain percentage of the fair market value that is determined by local assessors to be the total taxable value of land and additions on the property. | Land | Improvement |
|---|---|---|---|---|
| 2024 | -- | $124,800 | $124,800 | -- |
Property History
| Date | Event | Price | Change | Sq Ft Price |
|---|---|---|---|---|
| 06/18/2025 06/18/25 | Price Changed | $739,150 | -4.5% | $244 / Sq Ft |
| 06/17/2025 06/17/25 | For Sale | $774,150 | -- | $256 / Sq Ft |
Similar Homes in Frisco, TX
Source: North Texas Real Estate Information Systems (NTREIS)
MLS Number: 20972425
APN: R-12951-00I-0120-1
- 9449 Keep St
- 9558 Hedge St
- 9558 Hedge St
- 8845 Stablehand Mews
- 8804 Scarp Hill Ln
- 9578 Kavik St
- 9862 Red Cedar Dr
- 9881 Queens Rd
- 9378 Park Garden Dr
- 9747 Hickory St
- 9248 Park Garden Dr
- 10060 Cambridge Dr
- 8920 Marilyn Dr
- 8620 Santa Clara Dr
- 8660 Camfield Way
- 8835 Camfield Way
- 8001 Kings Ridge Rd
- 7981 Kings Ridge Rd
- 7841 Whitehart St
- 8714 Kimberly Ln
