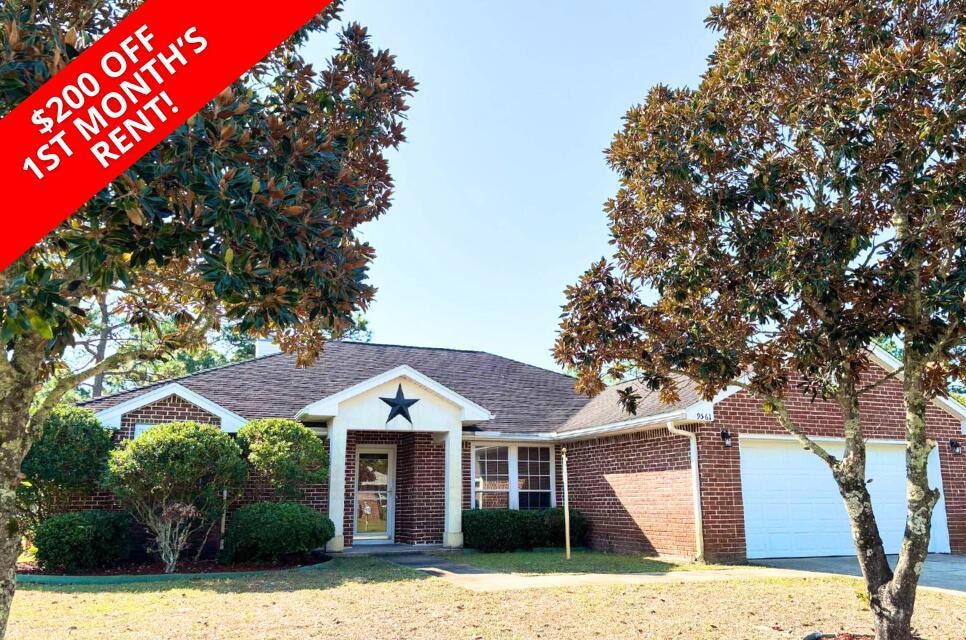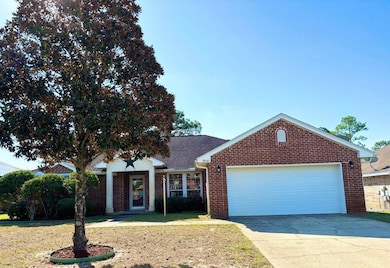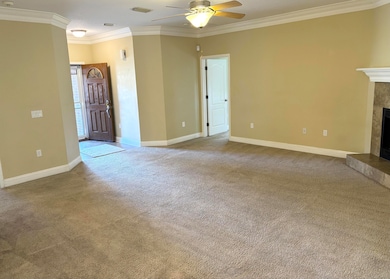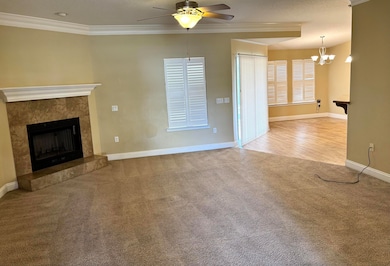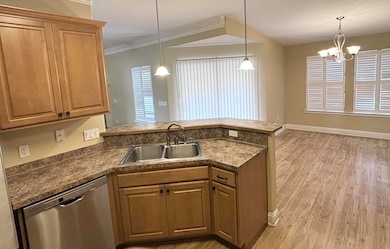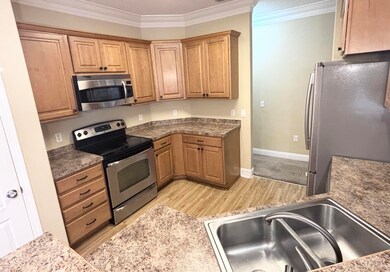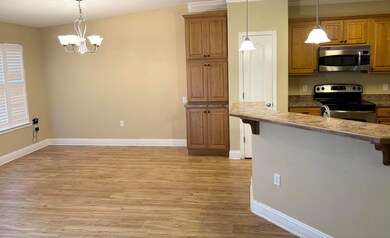9561 Pouder Ln Navarre, FL 32566
Highlights
- Covered Patio or Porch
- Fireplace
- Double Pane Windows
- Holley-Navarre Intermediate School Rated A-
- Interior Lot
- Living Room
About This Home
MOVE-IN SPECIAL: $200 OFF FIRST MONTH'S RENT!! This stunning four-bedroom home features an open and inviting layout, perfect for creating lasting memories. With two full baths, mornings are effortless, ensuring everyone starts the day refreshed. The home offers a split-bedroom floor plan, a master suite with his-and-her closets, and an additional private bonus room off the master bedroom. Enjoy wood cabinets throughout, stainless steel appliances, and an oversized laundry room with extra cabinet space for storage. Step outside to a large fenced yard with an additional storage shed, perfect for enjoying the Florida sun or evening breezes.
ANY SIZE PETS allowed with a non-refundable pet fee for each pet and approved pet application. (no aggressive breeds, no puppies). All Coastal Realty Services residents are enrolled in the Resident Benefits Package (RBP) which includes renters insurance, HVAC air filter delivery (for applicable properties) and our best-in-class resident rewards program, and much more!
Home Details
Home Type
- Single Family
Year Built
- Built in 2007
Lot Details
- Back Yard Fenced
- Interior Lot
- Level Lot
- Lawn Pump
Parking
- 2 Car Garage
- Automatic Garage Door Opener
Home Design
- Brick Exterior Construction
- Slab Foundation
- Dimensional Roof
Interior Spaces
- 2,000 Sq Ft Home
- 1-Story Property
- Ceiling Fan
- Fireplace
- Double Pane Windows
- Window Treatments
- Insulated Doors
- Living Room
- Dining Area
- Fire and Smoke Detector
Kitchen
- Electric Oven or Range
- Self-Cleaning Oven
- Microwave
- Dishwasher
- Disposal
Flooring
- Wall to Wall Carpet
- Tile
Bedrooms and Bathrooms
- 4 Bedrooms
- Split Bedroom Floorplan
- En-Suite Primary Bedroom
- 2 Full Bathrooms
- Dual Vanity Sinks in Primary Bathroom
- Garden Bath
Laundry
- Laundry Room
- Exterior Washer Dryer Hookup
Eco-Friendly Details
- Energy-Efficient Doors
Outdoor Features
- Covered Patio or Porch
- Shed
Schools
- Holley-Navarre Elementary And Middle School
- Navarre High School
Utilities
- Central Heating and Cooling System
- Electric Water Heater
Community Details
- Creetwood Village Subdivision
Listing and Financial Details
- 12 Month Lease Term
- Assessor Parcel Number 14-2S-26-0771-00D00-0030
Map
Property History
| Date | Event | Price | List to Sale | Price per Sq Ft |
|---|---|---|---|---|
| 11/17/2025 11/17/25 | Price Changed | $2,300 | -3.2% | $1 / Sq Ft |
| 10/07/2025 10/07/25 | For Rent | $2,375 | +31.9% | -- |
| 04/20/2020 04/20/20 | Rented | $1,800 | 0.0% | -- |
| 04/20/2020 04/20/20 | Under Contract | -- | -- | -- |
| 03/30/2020 03/30/20 | For Rent | $1,800 | +1.4% | -- |
| 09/06/2017 09/06/17 | Rented | $1,775 | 0.0% | -- |
| 09/06/2017 09/06/17 | Under Contract | -- | -- | -- |
| 06/27/2017 06/27/17 | For Rent | $1,775 | 0.0% | -- |
| 07/29/2016 07/29/16 | Rented | $1,775 | 0.0% | -- |
| 07/29/2016 07/29/16 | Under Contract | -- | -- | -- |
| 07/01/2016 07/01/16 | For Rent | $1,775 | +9.2% | -- |
| 11/03/2015 11/03/15 | Rented | $1,625 | 0.0% | -- |
| 11/03/2015 11/03/15 | Under Contract | -- | -- | -- |
| 09/21/2015 09/21/15 | For Rent | $1,625 | +3.2% | -- |
| 08/13/2012 08/13/12 | Rented | $1,575 | 0.0% | -- |
| 08/13/2012 08/13/12 | Under Contract | -- | -- | -- |
| 07/10/2012 07/10/12 | For Rent | $1,575 | -- | -- |
Source: Emerald Coast Association of REALTORS®
MLS Number: 987017
APN: 14-2S-26-0771-00D00-0030
- 2314 Miami Ct
- 9595 Creets Landing Dr Unit CL41
- 9655 Parker Lake Cir
- 9641 Leeward Way
- 9403 Pouder Ln
- 9523 Parker Place Dr
- 2458 Abaco Dr
- 9693 Leeward Way
- 2256 Whispering Pines Blvd
- 9726 Parker Lake Cir
- 2236 Fox Den Dr
- 2252 Prytania Cir
- 9749 Leeward Way
- 2240 Prytania Cir
- 9773 Leeward Way
- 9772 Misty Meadow Ln
- 2269 Tom St
- 2236 Fulva Dr
- 9460 Bone Bluff Dr
- 2339 Hadleigh Hills Ct
- 2240 Prytania Cir
- 9866 Parker Lake Cir
- 2136 Whispering Pines Blvd Unit 7
- 2315 Hadleigh Hills Ct
- 2133 Janet St
- 2242 Calle de Cantabria
- 2266 Paloma St
- 2199 Paloma St
- 9149 Timber Ln
- 2216 Chapparel St
- 9114 Timber Ln
- 516 Lakeview St
- 8828 Arlington Place
- 8881 White Ibis Way
- 2068 Wilsons Plover Cir
- 8853 Brown Pelican Cir
- 310 Wildwood St
- 8825 Little Cormorant Ln
- 8743 Faye Ct
- 117 Long Pointe Dr
