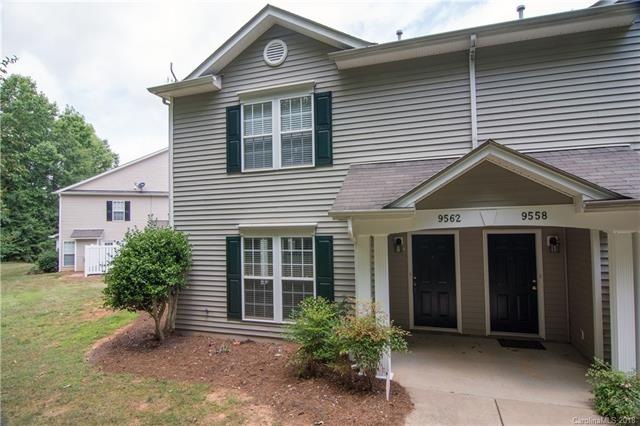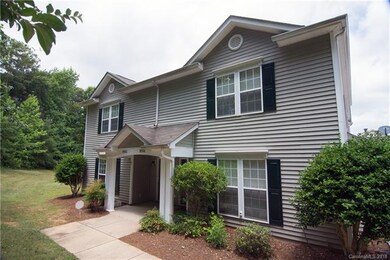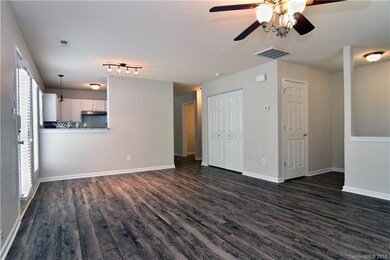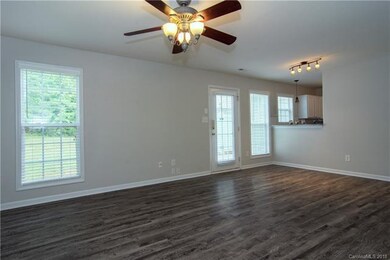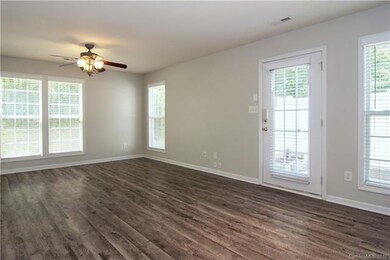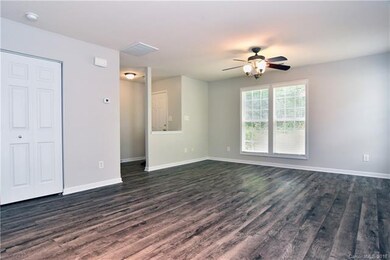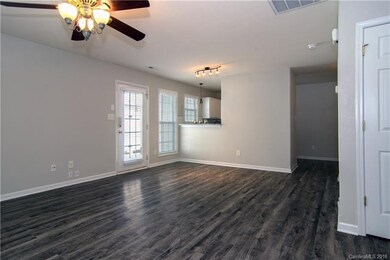
9562 Littleleaf Dr Unit 49562 Charlotte, NC 28215
Silverwood NeighborhoodHighlights
- Clubhouse
- Community Playground
- Many Trees
- Community Pool
- Vinyl Plank Flooring
About This Home
As of August 2018Amazing End Unit Condo surrounded by woods. Close to shopping and the quick access to the 485. Open floor plan. Kitchen is fully updated with granite counter tops, back-splash, and all new stainless steel appliances. Every room is freshly painted and new luxury vinyl and new carpet throughout the home. Two vaulted Master Suites with their own bathroom and walk-in-closets. ***1 year seller paid home warranty with HVAC coverage***
Last Agent to Sell the Property
MATHERS REALTY.COM License #293696 Listed on: 06/28/2018
Property Details
Home Type
- Condominium
Year Built
- Built in 2002
HOA Fees
- $187 Monthly HOA Fees
Home Design
- Slab Foundation
- Vinyl Siding
Additional Features
- Vinyl Plank Flooring
- Many Trees
Listing and Financial Details
- Assessor Parcel Number 108-069-27
Community Details
Overview
- Amg Association, Phone Number (704) 897-8780
Amenities
- Clubhouse
Recreation
- Community Playground
- Community Pool
Ownership History
Purchase Details
Home Financials for this Owner
Home Financials are based on the most recent Mortgage that was taken out on this home.Purchase Details
Purchase Details
Home Financials for this Owner
Home Financials are based on the most recent Mortgage that was taken out on this home.Similar Homes in Charlotte, NC
Home Values in the Area
Average Home Value in this Area
Purchase History
| Date | Type | Sale Price | Title Company |
|---|---|---|---|
| Warranty Deed | $129,000 | None Available | |
| Interfamily Deed Transfer | -- | None Available | |
| Warranty Deed | $96,000 | -- |
Mortgage History
| Date | Status | Loan Amount | Loan Type |
|---|---|---|---|
| Open | $124,330 | New Conventional | |
| Previous Owner | $91,700 | New Conventional | |
| Previous Owner | $95,750 | New Conventional | |
| Previous Owner | $76,550 | Purchase Money Mortgage | |
| Closed | $19,100 | No Value Available |
Property History
| Date | Event | Price | Change | Sq Ft Price |
|---|---|---|---|---|
| 05/14/2025 05/14/25 | For Sale | $200,000 | 0.0% | $164 / Sq Ft |
| 03/27/2025 03/27/25 | Pending | -- | -- | -- |
| 03/08/2025 03/08/25 | For Sale | $200,000 | +55.0% | $164 / Sq Ft |
| 08/16/2018 08/16/18 | Sold | $129,000 | 0.0% | $113 / Sq Ft |
| 07/10/2018 07/10/18 | Pending | -- | -- | -- |
| 07/05/2018 07/05/18 | For Sale | $129,000 | 0.0% | $113 / Sq Ft |
| 07/03/2018 07/03/18 | Pending | -- | -- | -- |
| 06/28/2018 06/28/18 | For Sale | $129,000 | -- | $113 / Sq Ft |
Tax History Compared to Growth
Tax History
| Year | Tax Paid | Tax Assessment Tax Assessment Total Assessment is a certain percentage of the fair market value that is determined by local assessors to be the total taxable value of land and additions on the property. | Land | Improvement |
|---|---|---|---|---|
| 2024 | $1,435 | $182,931 | -- | $182,931 |
| 2023 | $1,435 | $182,931 | $0 | $182,931 |
| 2022 | $1,212 | $121,500 | $0 | $121,500 |
| 2021 | $1,212 | $121,500 | $0 | $121,500 |
| 2020 | $1,212 | $121,500 | $0 | $121,500 |
| 2019 | $1,206 | $121,500 | $0 | $121,500 |
| 2018 | $792 | $58,300 | $15,000 | $43,300 |
| 2017 | $779 | $58,300 | $15,000 | $43,300 |
| 2016 | $775 | $58,300 | $15,000 | $43,300 |
| 2015 | $772 | $58,300 | $15,000 | $43,300 |
| 2014 | $802 | $86,100 | $15,000 | $71,100 |
Agents Affiliated with this Home
-
Raija Woods
R
Seller's Agent in 2025
Raija Woods
Costello Real Estate and Investments LLC
(269) 861-2703
1 in this area
7 Total Sales
-
Jeanette Chrzanowski

Seller's Agent in 2018
Jeanette Chrzanowski
MATHERS REALTY.COM
(704) 577-9497
16 Total Sales
-
Troy Saxton
T
Buyer's Agent in 2018
Troy Saxton
Highgarden Real Estate
(704) 777-4233
3 in this area
37 Total Sales
Map
Source: Canopy MLS (Canopy Realtor® Association)
MLS Number: CAR3407484
APN: 108-069-27
- 7315 Fig Ln
- 8223 Gabon Ct
- 8809 Starnes Randall Rd
- 8048 Alderton Ln
- 2009 Amos Oaks Ln
- 4008 Tulocay Ln
- 8313 Carob Tree Ln
- 8004 Stevie Oaks Ln
- 8259 Carob Tree Ln
- 8005 Stevie Oaks Ln
- 8229 Carob Tree Ln
- 8211 Carob Tree Ln
- 13413 Golden Apple Ct
- 7707 Brisbane Ct
- 7702 Brisbane Ct
- 7711 Brisbane Ct
- 8337 Washoe Pine Ln
- 8424 Spirea Ct
- 7619 Monarch Birch Ln
- 8432 Spirea Ct
