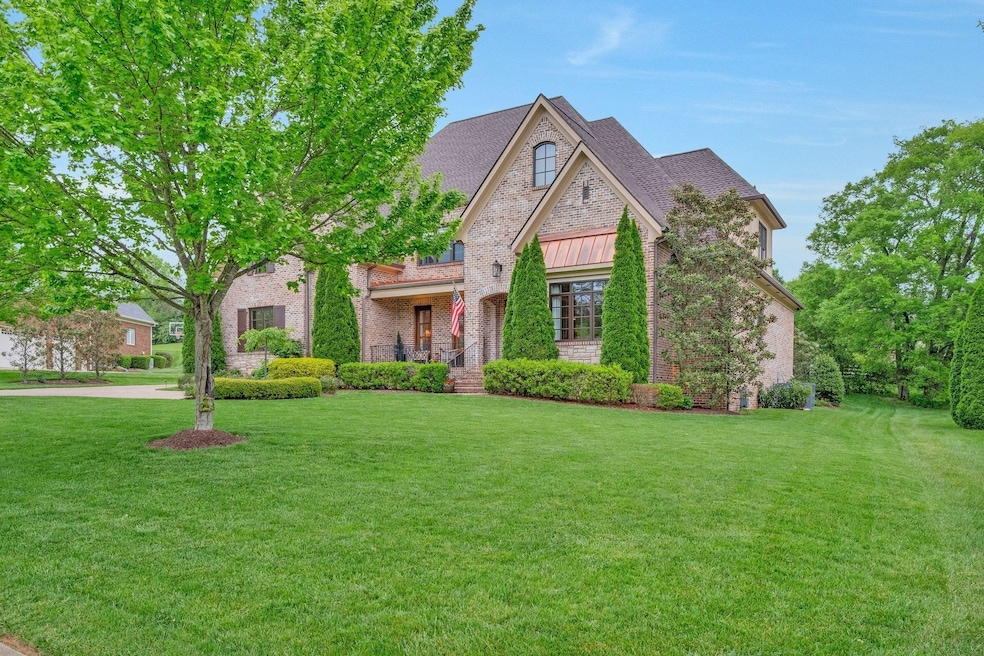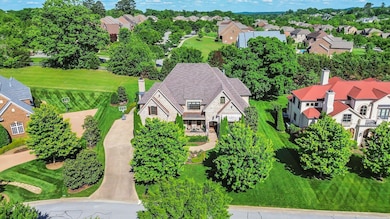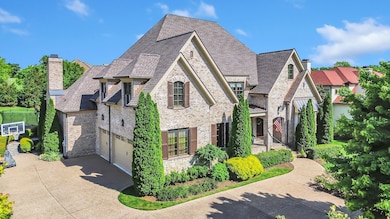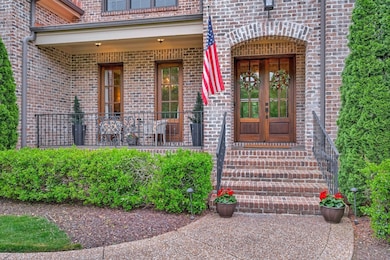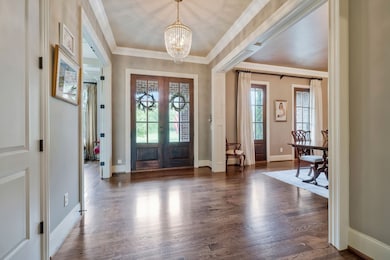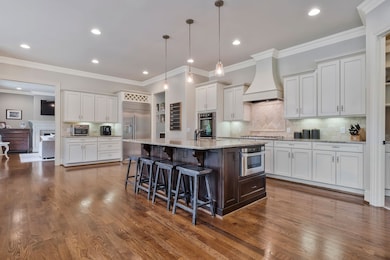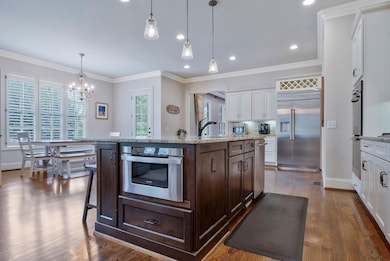9562 Yellow Finch Ct Brentwood, TN 37027
Highlights
- 2 Fireplaces
- Double Oven
- Walk-In Closet
- Crockett Elementary School Rated A
- Porch
- Cooling Available
About This Home
Custom built home in a gated community with features including sand & finish hardwood floors, solid doors, incredibly large bedroom sizes & generous closet space throughout. Entertain with style in the massive kitchen, then take the party outdoors to dine alfresco, roast marshmallows in the stone fireplace, take a dip in the hot tub that stays and spot cardinals & yellow finch passing by. Impeccably manicured cul-de-sac street with minimal through traffic. The roof, copper flashing & carpet were replaced 1.5 years ago. The outdoor grill & hardscape is crafted by Burlap & Bloom and backs to common area.
Listing Agent
Benchmark Realty, LLC Brokerage Phone: 6153644090 License # 308369 Listed on: 07/16/2025

Home Details
Home Type
- Single Family
Est. Annual Taxes
- $6,264
Year Built
- Built in 2013
HOA Fees
- $263 Monthly HOA Fees
Parking
- 3 Car Garage
Home Design
- Brick Exterior Construction
- Shingle Roof
Interior Spaces
- 5,619 Sq Ft Home
- Property has 2 Levels
- 2 Fireplaces
- Gas Fireplace
- Crawl Space
Kitchen
- Double Oven
- Microwave
- Dishwasher
- Disposal
Flooring
- Carpet
- Tile
Bedrooms and Bathrooms
- 5 Bedrooms | 1 Main Level Bedroom
- Walk-In Closet
Outdoor Features
- Patio
- Porch
Schools
- Crockett Elementary School
- Woodland Middle School
- Ravenwood High School
Utilities
- Cooling Available
- Central Heating
Community Details
- Hampton Reserve Sec 3 Subdivision
Listing and Financial Details
- Property Available on 7/16/25
- The owner pays for association fees
- Rent includes association fees
- 6 Month Lease Term
- Assessor Parcel Number 094034A E 00900 00016034A
Map
Source: Realtracs
MLS Number: 2942751
APN: 034A-E-009.00
- 9729 Concord Rd
- 9559 Hampton Reserve Dr
- 9572 Hampton Reserve Dr
- 9580 Crockett Rd
- 9479 Chesapeake Dr
- 9600 Concord Rd
- 6 Medalist Ct
- 691 Green Hill Blvd
- 9312 Chesapeake Dr
- 9319 Lake Shore Dr
- 9316 Lake Shore Dr
- 9626 Concord Rd
- 6 Portrush Ct
- 9303 Concord Rd
- 14 Angel Trace
- 16 Angel Trace
- 27 Governors Way
- 9636 Concord Rd
- 9409 Atherton Ct
- 1526 Fernwood Ct
- 9401 Coxboro Dr
- 9652 Concord Rd
- 9209 Concord Rd
- 1371 Sweetwater Dr
- 9351 Smithson Ln
- 9432 Timber Ridge Ct
- 9229 Fox Run Dr
- 45 Colonel Winstead Dr
- 1577 Red Oak Ln
- 349 Shadow Creek Dr
- 1015 Crimson Clover Dr
- 5 Camel Back Ct
- 828 Turnbridge Dr
- 342 Childe Harolds Cir
- 7044 Stone Run Dr
- 439 Portsdale Dr
- 1712 Charity Dr
- 1602 Newstead Terrace
- 9659 Radiant Jewel Ct
- 9713 Mountain Ash Ct
