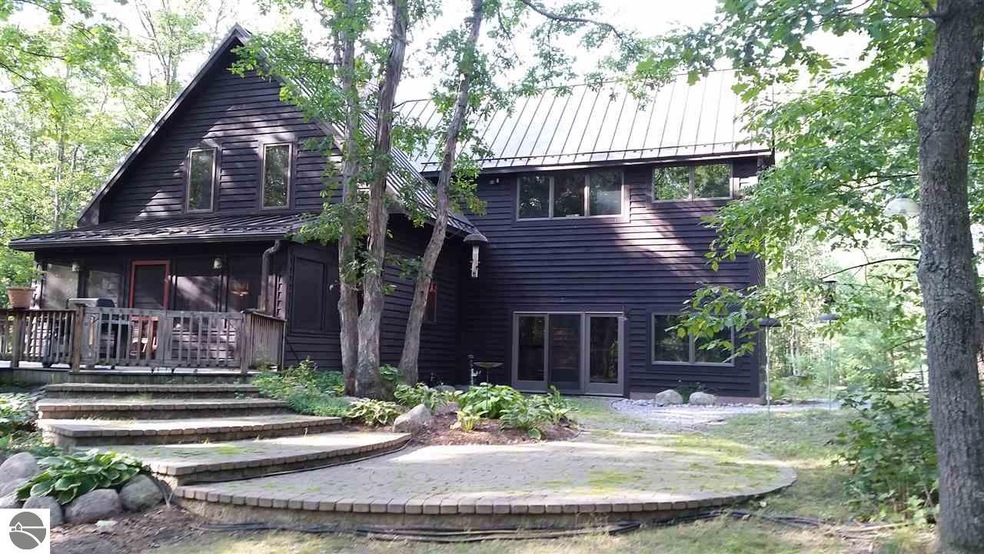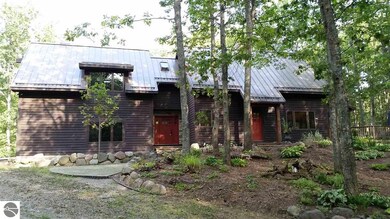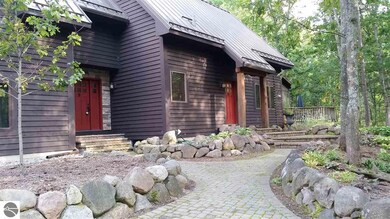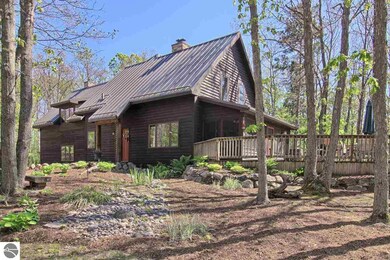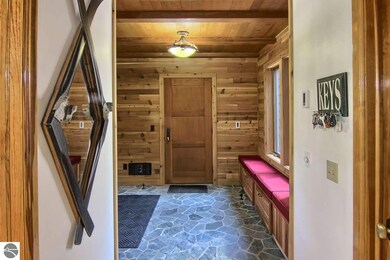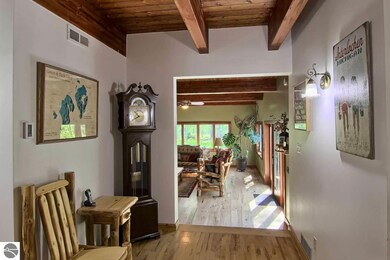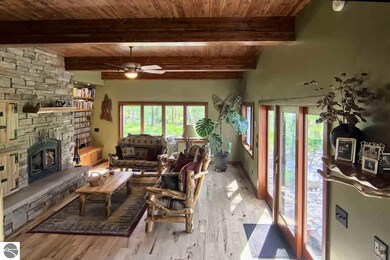
9564 Silny Rd Interlochen, MI 49643
Highlights
- Countryside Views
- Wood Burning Stove
- Wooded Lot
- Deck
- Contemporary Architecture
- Great Room
About This Home
As of October 2017Stunning custom home tucked in the woods yet close to lakes and Interlochen Arts Academy. 10 fully wooded acres filled with wildlife guarantee your privacy (also has High Speed Internet for the best of both worlds). This gorgeous home takes full advantage of the setting with a screened porch as well as outdoor deck and patio. Huge living room has hickory floors, beamed ceiling, custom built ins, a cozy fireplace & a great view. Island kitchen w/ new high end stainless steel appliances (w/5 year warranty), dining are attached to the screened porch with is ideal for entertaining. Three spacious bedrooms are upstairs. The master is a true retreat with a private balcony overlooking the woods, walk in closet, private bath with slate stacked tiles and a wood stove, as well as a cleverly designed wood lift system & storage area. Guest room has a private bath & third bedroom is currently used as an office. Lower level ideal man cave. Garage is equipped with a dog shower This is a unique home that needs to be seen to appreciate the attention to detail. Only 25 minutes to downtown TC.
Last Agent to Sell the Property
Coldwell Banker Schmidt Traver License #6501358130 Listed on: 06/04/2015

Home Details
Home Type
- Single Family
Est. Annual Taxes
- $5,858
Year Built
- Built in 1994
Lot Details
- 10 Acre Lot
- Lot Dimensions are 673x640
- Landscaped
- Level Lot
- Wooded Lot
- Garden
- The community has rules related to zoning restrictions
Home Design
- Contemporary Architecture
- Block Foundation
- Frame Construction
- Metal Roof
- Wood Siding
Interior Spaces
- 3,692 Sq Ft Home
- Bookcases
- Beamed Ceilings
- Ceiling Fan
- Skylights
- Wood Burning Stove
- Heatilator
- Fireplace Features Masonry
- Blinds
- Entrance Foyer
- Great Room
- Den
- Screened Porch
- Countryside Views
Kitchen
- Oven or Range
- Stove
- Recirculated Exhaust Fan
- Microwave
- Dishwasher
- Kitchen Island
- Disposal
Bedrooms and Bathrooms
- 3 Bedrooms
- Walk-In Closet
- 3 Full Bathrooms
Laundry
- Dryer
- Washer
Parking
- 2 Car Attached Garage
- Garage Door Opener
- Circular Driveway
Outdoor Features
- Balcony
- Deck
- Patio
- Rain Gutters
Location
- Mineral Rights
Utilities
- Cooling System Mounted In Outer Wall Opening
- Heating System Mounted To A Wall or Window
- Well
- Electric Water Heater
- Water Softener is Owned
- Cable TV Available
Community Details
- Metes And Bounds Community
Ownership History
Purchase Details
Home Financials for this Owner
Home Financials are based on the most recent Mortgage that was taken out on this home.Purchase Details
Home Financials for this Owner
Home Financials are based on the most recent Mortgage that was taken out on this home.Purchase Details
Purchase Details
Similar Homes in Interlochen, MI
Home Values in the Area
Average Home Value in this Area
Purchase History
| Date | Type | Sale Price | Title Company |
|---|---|---|---|
| Grant Deed | $400,000 | -- | |
| Deed | $399,000 | -- | |
| Deed | $262,000 | -- | |
| Deed | $175,200 | -- |
Property History
| Date | Event | Price | Change | Sq Ft Price |
|---|---|---|---|---|
| 10/12/2017 10/12/17 | Sold | $400,000 | -14.4% | $108 / Sq Ft |
| 09/06/2017 09/06/17 | Pending | -- | -- | -- |
| 07/20/2017 07/20/17 | For Sale | $467,500 | +17.2% | $127 / Sq Ft |
| 05/17/2016 05/17/16 | Sold | $399,000 | -6.1% | $108 / Sq Ft |
| 04/26/2016 04/26/16 | Pending | -- | -- | -- |
| 06/04/2015 06/04/15 | For Sale | $425,000 | -- | $115 / Sq Ft |
Tax History Compared to Growth
Tax History
| Year | Tax Paid | Tax Assessment Tax Assessment Total Assessment is a certain percentage of the fair market value that is determined by local assessors to be the total taxable value of land and additions on the property. | Land | Improvement |
|---|---|---|---|---|
| 2024 | $5,858 | $226,900 | $0 | $0 |
| 2023 | $5,593 | $151,500 | $0 | $0 |
| 2022 | $6,237 | $149,900 | $0 | $0 |
| 2021 | $880 | $151,500 | $0 | $0 |
| 2020 | $633 | $157,600 | $0 | $0 |
| 2019 | $5,725 | $141,100 | $0 | $0 |
| 2018 | $0 | $123,800 | $0 | $0 |
| 2017 | -- | $118,800 | $0 | $0 |
| 2016 | -- | $101,400 | $0 | $0 |
| 2014 | -- | $81,800 | $0 | $0 |
| 2012 | -- | $76,100 | $0 | $0 |
Agents Affiliated with this Home
-
Jack Lane

Seller's Agent in 2017
Jack Lane
Real Estate One
(231) 883-7444
131 Total Sales
-
Matt Hodges

Buyer's Agent in 2017
Matt Hodges
Kultura Group
(231) 624-1650
96 Total Sales
-
Camille Campbell

Seller's Agent in 2016
Camille Campbell
Coldwell Banker Schmidt Traver
(231) 944-9385
238 Total Sales
Map
Source: Northern Great Lakes REALTORS® MLS
MLS Number: 1800921
APN: 06-004-005-10
- 3075 Marl Rd
- 7384 Betsie River Rd
- 5568 Lakeview Dr
- 6557 S Betsie River Rd
- 5467 Lakeview Dr
- 00 Beroun Ave
- Lot 137&138 Tabor Ave
- 4709 State Park Hwy
- 0 Horton Creek Dr Unit 15 1932578
- 4333 Lake Ave
- 0 Hall Creek Rd Unit 23053842
- 7921 Floreys Ranch Rd
- 4306 Central Park Dr
- 4760 Outer Dr
- 10393 Diamond Park Rd
- 4110 Peninsular Shores Dr
- 020 Diamond Park Rd
- 11888 Many Oaks Dr
- 4066 E Duck Lake Rd
- 11882 Country Acres Dr
