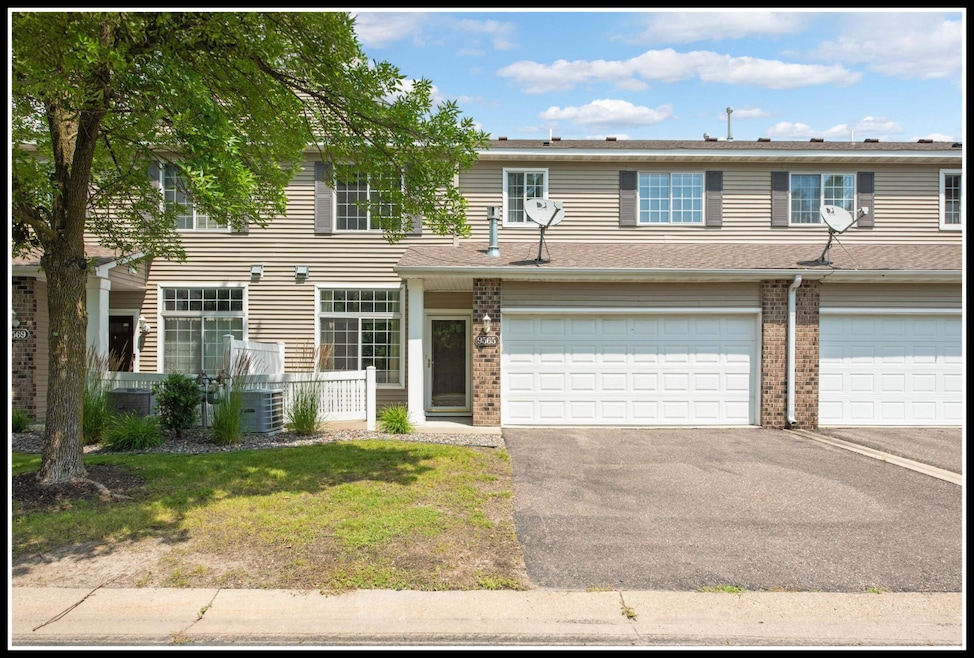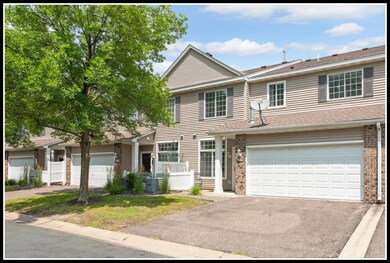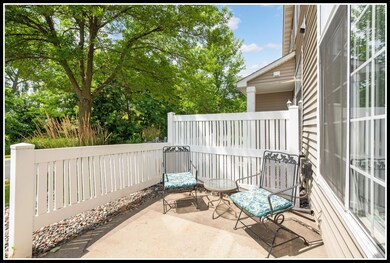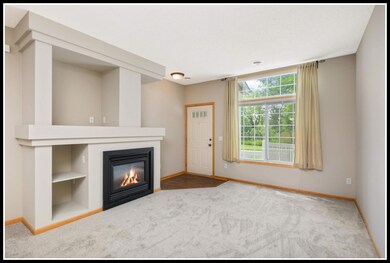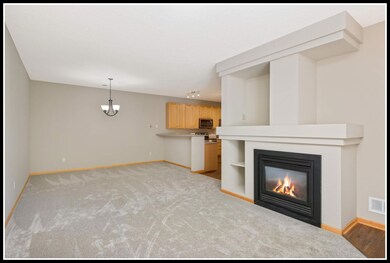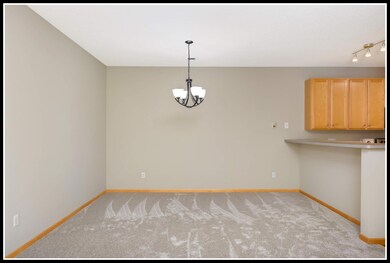
Highlights
- Loft
- Patio
- Combination Dining and Living Room
- Rush Creek Elementary School Rated A-
- Forced Air Heating and Cooling System
About This Home
As of September 2024Fresh, clean, and move-in ready townhome in the Northglen Carriage Homes of Maple Grove!Few of the properties in this neighborhood enjoy the serene views of this one! Your neighbor across the street is acres of wetlands and trees making it feel like you're tucked in the countryside!All new carpet and fresh paint throughout.Open concept main level with living/dining room with gas fireplace, kitchen with island and breakfast bar, and a half bathroom. Upper level features a large primary bedroom with walk-in closet, second bedroom, full bathroom with separate tub and walk-in shower, and a loft to serve as a flexible living space.Two-car insulated garage, concrete front patio. HOA dues of $255/month relieve you of lawn-mowing and snow-shoveling!
Last Agent to Sell the Property
Keller Williams Classic Rlty NW Brokerage Phone: 612-232-8651 Listed on: 07/24/2024

Townhouse Details
Home Type
- Townhome
Est. Annual Taxes
- $2,951
Year Built
- Built in 2000
HOA Fees
- $255 Monthly HOA Fees
Parking
- 2 Car Garage
- Tuck Under Garage
- Insulated Garage
Interior Spaces
- 1,489 Sq Ft Home
- 2-Story Property
- Family Room with Fireplace
- Combination Dining and Living Room
- Loft
Kitchen
- Microwave
- Dishwasher
- Disposal
Bedrooms and Bathrooms
- 2 Bedrooms
Laundry
- Dryer
- Washer
Additional Features
- Patio
- Forced Air Heating and Cooling System
Community Details
- Association fees include hazard insurance, lawn care, ground maintenance, professional mgmt, trash, snow removal, water
- New Concept Management Group Association, Phone Number (952) 922-2500
- Cic 0941 Northglen Carriage Homes Subdivision
Listing and Financial Details
- Assessor Parcel Number 0711922420095
Ownership History
Purchase Details
Home Financials for this Owner
Home Financials are based on the most recent Mortgage that was taken out on this home.Purchase Details
Purchase Details
Home Financials for this Owner
Home Financials are based on the most recent Mortgage that was taken out on this home.Purchase Details
Purchase Details
Purchase Details
Similar Homes in Osseo, MN
Home Values in the Area
Average Home Value in this Area
Purchase History
| Date | Type | Sale Price | Title Company |
|---|---|---|---|
| Deed | $274,900 | -- | |
| Deed | $147,000 | -- | |
| Warranty Deed | $153,500 | -- | |
| Warranty Deed | $179,900 | -- | |
| Warranty Deed | $152,080 | -- | |
| Warranty Deed | $136,235 | -- |
Mortgage History
| Date | Status | Loan Amount | Loan Type |
|---|---|---|---|
| Open | $274,900 | New Conventional | |
| Previous Owner | $122,800 | New Conventional |
Property History
| Date | Event | Price | Change | Sq Ft Price |
|---|---|---|---|---|
| 09/11/2024 09/11/24 | Sold | $274,900 | 0.0% | $185 / Sq Ft |
| 08/27/2024 08/27/24 | Pending | -- | -- | -- |
| 07/25/2024 07/25/24 | For Sale | $274,900 | -- | $185 / Sq Ft |
Tax History Compared to Growth
Tax History
| Year | Tax Paid | Tax Assessment Tax Assessment Total Assessment is a certain percentage of the fair market value that is determined by local assessors to be the total taxable value of land and additions on the property. | Land | Improvement |
|---|---|---|---|---|
| 2023 | $3,035 | $258,800 | $67,700 | $191,100 |
| 2022 | $2,619 | $245,300 | $43,800 | $201,500 |
| 2021 | $2,530 | $215,800 | $39,400 | $176,400 |
| 2020 | $2,431 | $205,000 | $35,000 | $170,000 |
| 2019 | $2,422 | $187,000 | $29,400 | $157,600 |
| 2018 | $2,384 | $175,900 | $30,300 | $145,600 |
| 2017 | $2,275 | $155,300 | $32,000 | $123,300 |
| 2016 | $2,193 | $147,600 | $29,500 | $118,100 |
| 2015 | $2,083 | $136,400 | $26,500 | $109,900 |
| 2014 | -- | $118,600 | $21,000 | $97,600 |
Agents Affiliated with this Home
-
Jane Schmidt

Seller's Agent in 2024
Jane Schmidt
Keller Williams Classic Rlty NW
(612) 232-8651
34 in this area
119 Total Sales
-
Erin Welter

Seller Co-Listing Agent in 2024
Erin Welter
Keller Williams Classic Rlty NW
(612) 636-1775
6 in this area
15 Total Sales
-
Timothy McIntosh

Buyer's Agent in 2024
Timothy McIntosh
Fazendin REALTORS
(813) 323-1822
1 in this area
49 Total Sales
Map
Source: NorthstarMLS
MLS Number: 6575370
APN: 07-119-22-42-0095
- 18061 96th Ave N
- 9640 Peony Ln N Unit 1208
- 17673 96th Ave N Unit 1907
- 9762 Vagabond Ln N
- 9694 Winslow Chase N
- 18602 97th Place N
- 9885 Troy Ln N
- 17606 93rd Place N
- 9228 Queensland Ln N
- 18534 98th Place N
- 18869 97th Place N
- 18301 100th Ave N
- 9567 Alvarado Ln N
- 9934 Walnut Grove Ln N
- 9179 Larkspur Glade
- 18025 100th Ct N
- 18050 100th Ct N
- 9741 Alvarado Ln N Unit 3802
- 18566 Gladstone Blvd N
- 18035 101st Place N
