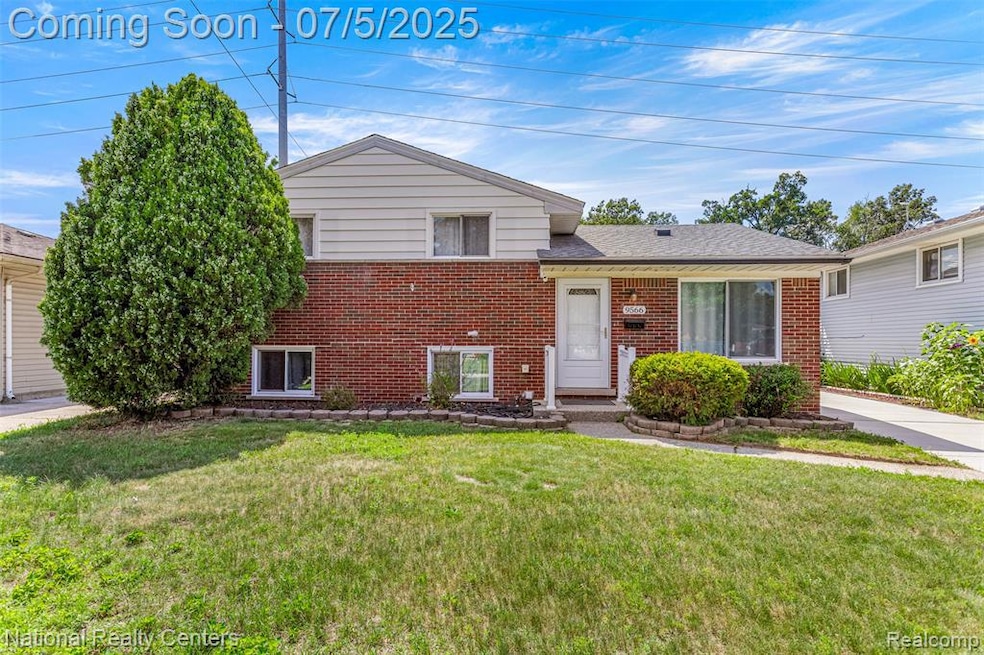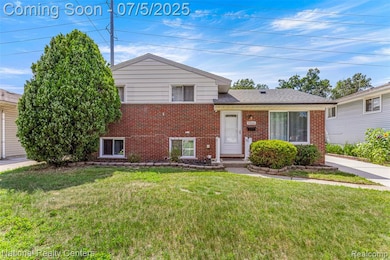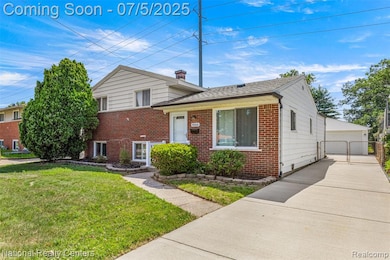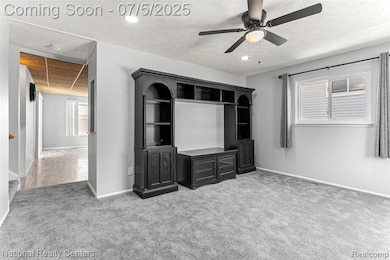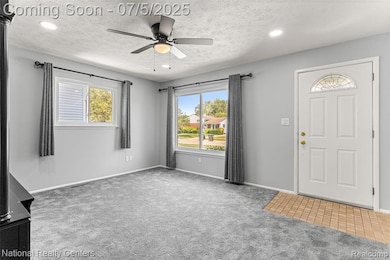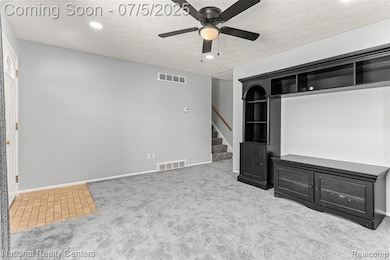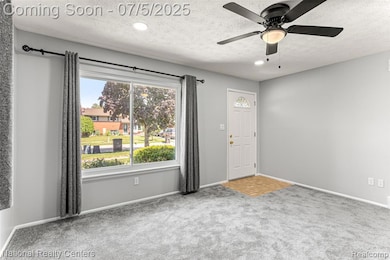
$220,000
- 3 Beds
- 2 Baths
- 1,495 Sq Ft
- 9636 Mueller St
- Taylor, MI
PRICE IMPROVEMENT! This well-maintained home is ready to welcome you to the neighborhood. This home has three spacious bedrooms and two full baths to accommodate your needs. Additionally, the lower level is a great space for a family room, play area and more. Beautiful landscaping and a completely fenced in back yard suited for outdoor fun! In the last two years the owner has replaced the roof &
David Coley EXP Realty Romeo
