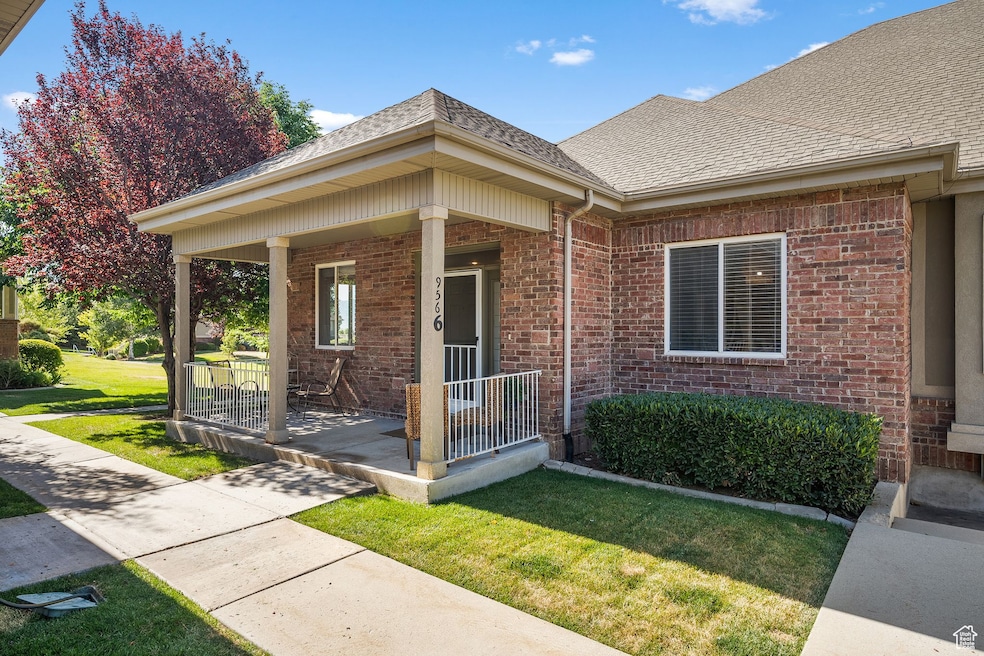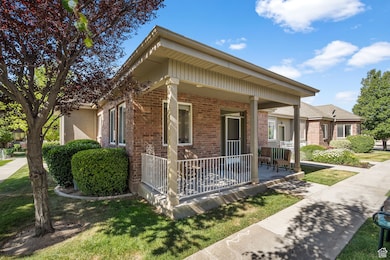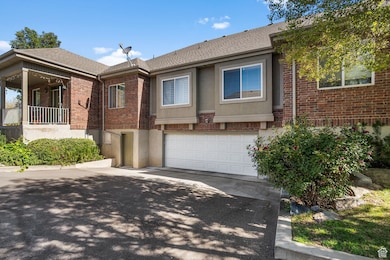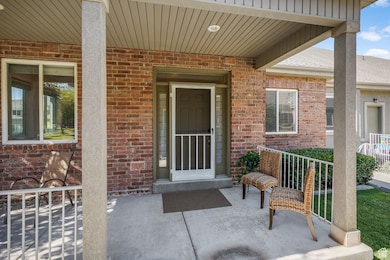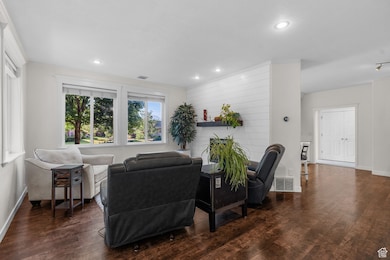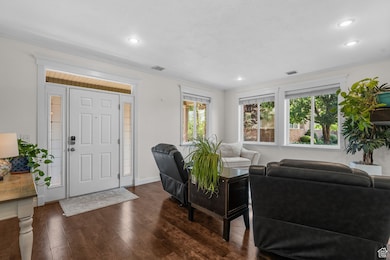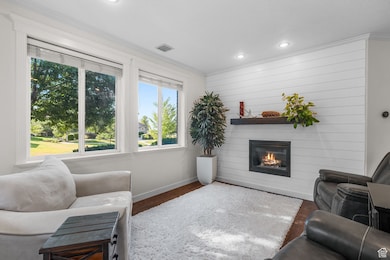
9566 N 4500 W Pleasant Grove, UT 84062
Estimated payment $3,145/month
Highlights
- Mature Trees
- Clubhouse
- Hiking Trails
- Mountain Ridge Junior High School Rated A-
- Den
- Porch
About This Home
Welcome home to this charming property nestled in the serene Bridgestone community of Cedar Hills. This home offers a warm and inviting atmosphere perfect for creating lasting memories. With its open-concept living area, the home provides ample space for gathering with friends and family, making everyday living and entertaining a delight. Enjoy beautiful views right from your windows, bringing a sense of peace and tranquility to your daily routine. Situated in a quiet, friendly neighborhood, this location provides both comfort and convenience, offering easy access to local amenities while maintaining a peaceful retreat feel. Come experience all that this delightful home has to offer and envision your life in picturesque Cedar Hills. Buyer to verify all info
Townhouse Details
Home Type
- Townhome
Est. Annual Taxes
- $2,042
Year Built
- Built in 2000
Lot Details
- 2,178 Sq Ft Lot
- Landscaped
- Sprinkler System
- Mature Trees
HOA Fees
- $150 Monthly HOA Fees
Parking
- 2 Car Attached Garage
Home Design
- Brick Exterior Construction
- Asphalt
- Stucco
Interior Spaces
- 2,706 Sq Ft Home
- 2-Story Property
- Ceiling Fan
- Self Contained Fireplace Unit Or Insert
- French Doors
- Den
Kitchen
- Free-Standing Range
- <<microwave>>
- Disposal
Flooring
- Carpet
- Linoleum
Bedrooms and Bathrooms
- 4 Bedrooms | 3 Main Level Bedrooms
- Walk-In Closet
- 3 Full Bathrooms
- Bathtub With Separate Shower Stall
Basement
- Basement Fills Entire Space Under The House
- Exterior Basement Entry
Home Security
Outdoor Features
- Storage Shed
- Porch
Schools
- Deerfield Elementary School
- Mt Ridge Middle School
- Lone Peak High School
Utilities
- Forced Air Heating and Cooling System
- Natural Gas Connected
Listing and Financial Details
- Exclusions: Dryer, Washer
- Assessor Parcel Number 35-490-0039
Community Details
Overview
- Association fees include ground maintenance
Recreation
- Hiking Trails
- Bike Trail
- Snow Removal
Additional Features
- Clubhouse
- Storm Doors
Map
Home Values in the Area
Average Home Value in this Area
Tax History
| Year | Tax Paid | Tax Assessment Tax Assessment Total Assessment is a certain percentage of the fair market value that is determined by local assessors to be the total taxable value of land and additions on the property. | Land | Improvement |
|---|---|---|---|---|
| 2024 | $2,043 | $241,890 | $0 | $0 |
| 2023 | $1,901 | $241,835 | $0 | $0 |
| 2022 | $1,882 | $233,915 | $0 | $0 |
| 2021 | $1,757 | $325,300 | $48,800 | $276,500 |
| 2020 | $1,609 | $290,600 | $43,600 | $247,000 |
| 2019 | $1,488 | $279,100 | $41,900 | $237,200 |
| 2018 | $1,205 | $213,000 | $40,000 | $173,000 |
| 2017 | $1,240 | $117,150 | $0 | $0 |
| 2016 | $1,333 | $117,150 | $0 | $0 |
| 2015 | $1,230 | $102,300 | $0 | $0 |
| 2014 | -- | $93,500 | $0 | $0 |
Property History
| Date | Event | Price | Change | Sq Ft Price |
|---|---|---|---|---|
| 07/11/2025 07/11/25 | For Sale | $510,000 | -- | $188 / Sq Ft |
Purchase History
| Date | Type | Sale Price | Title Company |
|---|---|---|---|
| Warranty Deed | -- | Inwest Title | |
| Warranty Deed | -- | -- | |
| Warranty Deed | -- | Morgan Law Pllc | |
| Personal Reps Deed | -- | Old Republic Title | |
| Corporate Deed | -- | Century Title Company | |
| Corporate Deed | -- | Century Title | |
| Corporate Deed | -- | Century Title |
Mortgage History
| Date | Status | Loan Amount | Loan Type |
|---|---|---|---|
| Previous Owner | $285,000 | New Conventional | |
| Previous Owner | $57,000 | No Value Available |
Similar Homes in the area
Source: UtahRealEstate.com
MLS Number: 2098106
APN: 35-490-0039
- 9587 N 4500 W
- 248 N Deerfield Ln
- 4625 W Harvey Blvd
- 1532 W 3500 N
- 1587 W 3500 N
- 9735 N 4710 W
- 1162 E 1180 N
- 909 E 1520 N
- 9821 N Manila Cir
- 9910 N 4600 W
- 9900 N Meadow Dr
- 9961 N 4680 W
- 1228 E 1030 N
- 1206 W 3300 N
- 4945 W Willowbank Dr
- 9977 N 4160 W
- 9857 N Featherstone Dr
- 4947 Evergreen Ln
- 10063 N Poplar Ct
- 1053 N 930 E Unit 73
- 4942 Gallatin Way
- 10398 N Bayhill Dr
- 10454 N Sugarloaf Dr
- 10526 Doral Dr
- 10766 N Cypress
- 807 E 10 S
- 346 E 200 N
- 161 S 930 E
- 272 N Center St Unit 1
- 1883 Garden Dr Unit 1883 W Garden Drive
- 302 S 740 E
- 836 E 340 S
- 860 E 400 S
- 405 S 740 E
- 449 S 860 E
- 408 S 680 E Unit ID1249845P
- 642 E 460 S Unit ID1249867P
- 642 E 460 S Unit ID1249914P
- 682 E 480 S Unit ID1250635P
- 165 N 1650 W
