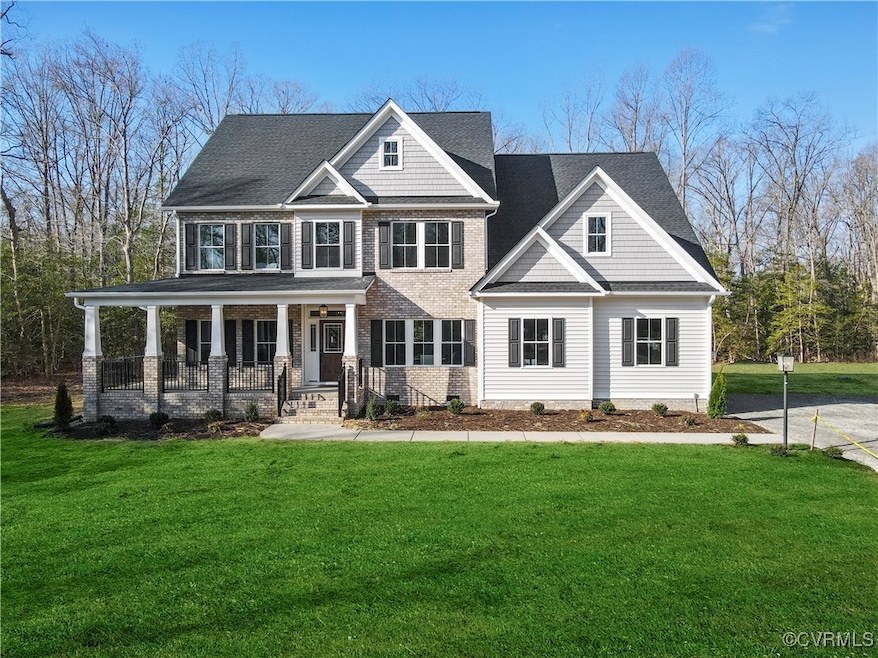
PENDING
NEW CONSTRUCTION
9566 Seven Sisters Dr Ashland, VA 23005
Estimated payment $5,298/month
Total Views
229
4
Beds
3.5
Baths
3,300
Sq Ft
$282
Price per Sq Ft
Highlights
- Under Construction
- Wood Flooring
- High Ceiling
- Kersey Creek Elementary School Rated A-
- 1 Fireplace
- Granite Countertops
About This Home
This home is located at 9566 Seven Sisters Dr, Ashland, VA 23005 and is currently priced at $929,294, approximately $281 per square foot. This property was built in 2024. 9566 Seven Sisters Dr is a home with nearby schools including Kersey Creek Elementary School, Oak Knoll Middle School, and Hanover High School.
Home Details
Home Type
- Single Family
Est. Annual Taxes
- $1,620
Year Built
- Built in 2024 | Under Construction
HOA Fees
- $100 Monthly HOA Fees
Parking
- 2 Car Garage
- Rear-Facing Garage
- Driveway
Home Design
- Vinyl Siding
Interior Spaces
- 3,300 Sq Ft Home
- 3-Story Property
- High Ceiling
- Recessed Lighting
- 1 Fireplace
- French Doors
- Sliding Doors
- Dining Area
- Screened Porch
Kitchen
- Breakfast Area or Nook
- Butlers Pantry
- Built-In Oven
- Gas Cooktop
- Microwave
- Dishwasher
- Kitchen Island
- Granite Countertops
- Disposal
Flooring
- Wood
- Carpet
- Ceramic Tile
Bedrooms and Bathrooms
- 4 Bedrooms
Schools
- Kersey Creek Elementary School
- Oak Knoll Middle School
- Hanover High School
Utilities
- Zoned Heating and Cooling
- Well
- Tankless Water Heater
- Septic Tank
Additional Features
- Exterior Lighting
- 0.8 Acre Lot
Listing and Financial Details
- Tax Lot 7-8
- Assessor Parcel Number 7890-64-2528
Community Details
Overview
- Hickory Hill Subdivision
Amenities
- Common Area
Recreation
- Trails
Map
Create a Home Valuation Report for This Property
The Home Valuation Report is an in-depth analysis detailing your home's value as well as a comparison with similar homes in the area
Home Values in the Area
Average Home Value in this Area
Tax History
| Year | Tax Paid | Tax Assessment Tax Assessment Total Assessment is a certain percentage of the fair market value that is determined by local assessors to be the total taxable value of land and additions on the property. | Land | Improvement |
|---|---|---|---|---|
| 2025 | $1,620 | $200,000 | $200,000 | $0 |
| 2024 | $1,458 | $180,000 | $180,000 | $0 |
| 2023 | $1,232 | $160,000 | $160,000 | $0 |
| 2022 | $1,053 | $130,000 | $130,000 | $0 |
Source: Public Records
Property History
| Date | Event | Price | Change | Sq Ft Price |
|---|---|---|---|---|
| 03/07/2025 03/07/25 | Pending | -- | -- | -- |
| 03/01/2025 03/01/25 | For Sale | $929,294 | -- | $282 / Sq Ft |
Source: Central Virginia Regional MLS
Purchase History
| Date | Type | Sale Price | Title Company |
|---|---|---|---|
| Bargain Sale Deed | $150,000 | Old Republic National Title | |
| Bargain Sale Deed | $150,000 | Old Republic National Title | |
| Bargain Sale Deed | $555,000 | None Listed On Document | |
| Bargain Sale Deed | $555,000 | None Listed On Document |
Source: Public Records
Similar Homes in Ashland, VA
Source: Central Virginia Regional MLS
MLS Number: 2505776
APN: 7890-64-2528
Nearby Homes
- 13248 Lucy Penn Cir
- 9616 Seven Sisters Dr
- 13121 Winding White Rose Ln
- 9377 Magnolia Blossom Rd
- 9461 Wickham Crossing Way
- 9323 John Wickham Way
- 13080 Burleigh Dr
- 9307 Oak Trail
- 13294 Slayden Cir
- 10122 Cameron Ridge Dr
- 8500 Mount Eagle Rd
- 8294 Mount Eagle Rd
- 8264 Mount Eagle Rd
- 8236 Mount Eagle Rd
- 8287 Mount Eagle Rd
- 8269 Mount Eagle Rd
- 8243 Mount Eagle Rd
- 8229 Mount Eagle Rd
- 8251 Mount Eagle Rd
- 8341 Mount Eagle Rd






