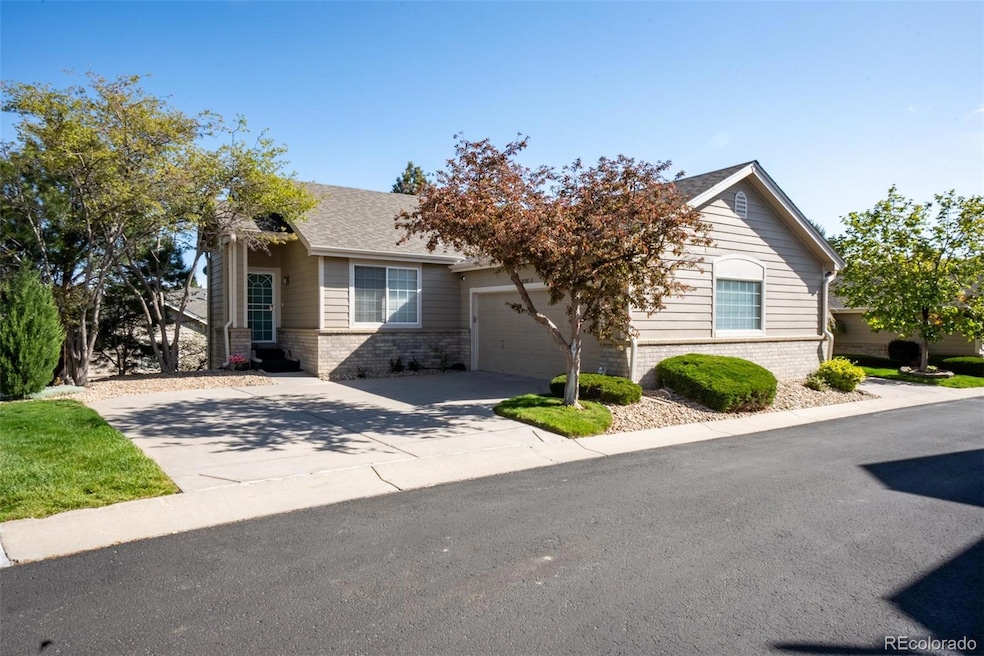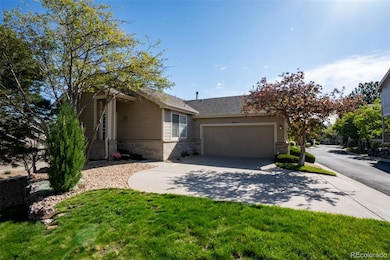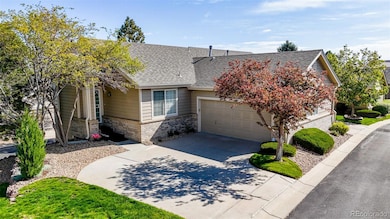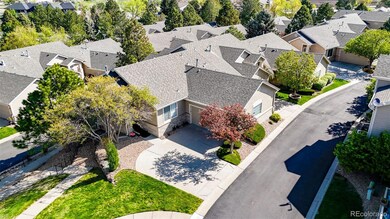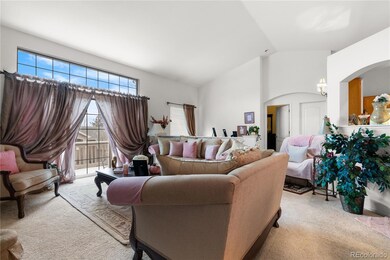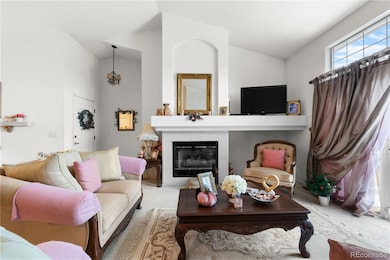9567 Brentwood Way Unit A Broomfield, CO 80021
Kings Mill NeighborhoodEstimated payment $3,544/month
Highlights
- Primary Bedroom Suite
- Deck
- Vaulted Ceiling
- Open Floorplan
- Contemporary Architecture
- Great Room
About This Home
This home offers ideal main-floor living and has been meticulously maintained. The open-concept layout is perfect for gatherings, featuring a living room with vaulted ceilings and abundant natural light. The kitchen provides ample space for entertaining, and the convenience of a main-level laundry room adds to its appeal. Enjoy the private deck surrounded by large windows in the living room, including a cozy gas fireplace. The primary bedroom suite boasts vaulted ceilings, a luxurious five-piece bathroom, and a spacious walk-in closet. The basement features a large family or bonus room that can be adapted for various purposes. The ensuite guest room offers privacy and is filled with natural light. There is also an extra bathroom. The storage space is great or finish it to whatever your heart desires. This charming community is exceptionally maintained, showcasing outstanding landscaping, exterior upkeep, and access to a community pool. The great location near trails and Standley Lake provides quick access to both Denver and Boulder.
Listing Agent
Lifestyle International Realty Brokerage Email: Nichelle@LifestyleIntRealty.com,407-474-0422 License #100092011 Listed on: 05/22/2025

Townhouse Details
Home Type
- Townhome
Est. Annual Taxes
- $2,336
Year Built
- Built in 1999
Lot Details
- 871 Sq Ft Lot
- 1 Common Wall
HOA Fees
- $334 Monthly HOA Fees
Parking
- 2 Car Attached Garage
- Oversized Parking
Home Design
- Contemporary Architecture
- Entry on the 1st floor
- Brick Exterior Construction
- Frame Construction
- Composition Roof
Interior Spaces
- 1-Story Property
- Open Floorplan
- Vaulted Ceiling
- Double Pane Windows
- Entrance Foyer
- Great Room
- Living Room with Fireplace
- Dining Room
Kitchen
- Eat-In Kitchen
- Oven
- Cooktop
- Microwave
- Dishwasher
- Kitchen Island
- Disposal
Flooring
- Carpet
- Tile
Bedrooms and Bathrooms
- 3 Bedrooms | 1 Main Level Bedroom
- Primary Bedroom Suite
- Primary Bathroom is a Full Bathroom
Laundry
- Laundry Room
- Dryer
- Washer
Finished Basement
- Partial Basement
- 2 Bedrooms in Basement
Home Security
Outdoor Features
- Balcony
- Deck
- Patio
- Exterior Lighting
Schools
- Lukas Elementary School
- Wayne Carle Middle School
- Standley Lake High School
Utilities
- Forced Air Heating and Cooling System
- High Speed Internet
- Phone Available
- Cable TV Available
Additional Features
- Smoke Free Home
- Ground Level
Listing and Financial Details
- Exclusions: Sellers Personal Property,Curtains and Rods
- Assessor Parcel Number 429267
Community Details
Overview
- Association fees include insurance, irrigation, ground maintenance, maintenance structure, recycling, sewer, snow removal, trash
- Msi Llc Association, Phone Number (720) 974-4202
- Promontory Pointe Subdivision
Recreation
- Community Pool
Pet Policy
- Pets Allowed
Security
- Carbon Monoxide Detectors
- Fire and Smoke Detector
Map
Home Values in the Area
Average Home Value in this Area
Tax History
| Year | Tax Paid | Tax Assessment Tax Assessment Total Assessment is a certain percentage of the fair market value that is determined by local assessors to be the total taxable value of land and additions on the property. | Land | Improvement |
|---|---|---|---|---|
| 2024 | $2,336 | $30,677 | $6,030 | $24,647 |
| 2023 | $2,336 | $30,677 | $6,030 | $24,647 |
| 2022 | $2,093 | $26,914 | $4,170 | $22,744 |
| 2021 | $2,124 | $27,689 | $4,290 | $23,399 |
| 2020 | $2,025 | $26,552 | $4,290 | $22,262 |
| 2019 | $1,993 | $26,552 | $4,290 | $22,262 |
| 2018 | $1,724 | $22,204 | $3,600 | $18,604 |
| 2017 | $1,543 | $22,204 | $3,600 | $18,604 |
| 2016 | $1,566 | $20,903 | $2,866 | $18,037 |
| 2015 | $1,350 | $20,903 | $2,866 | $18,037 |
| 2014 | $1,350 | $16,796 | $2,229 | $14,567 |
Property History
| Date | Event | Price | List to Sale | Price per Sq Ft |
|---|---|---|---|---|
| 05/22/2025 05/22/25 | For Sale | $572,000 | -- | $286 / Sq Ft |
Purchase History
| Date | Type | Sale Price | Title Company |
|---|---|---|---|
| Warranty Deed | $219,000 | Guardian Title | |
| Personal Reps Deed | $239,900 | -- | |
| Personal Reps Deed | $239,900 | -- | |
| Warranty Deed | $178,100 | North American Title Co |
Mortgage History
| Date | Status | Loan Amount | Loan Type |
|---|---|---|---|
| Open | $216,090 | FHA | |
| Previous Owner | $191,900 | Purchase Money Mortgage | |
| Previous Owner | $62,000 | No Value Available | |
| Closed | $35,985 | No Value Available |
Source: REcolorado®
MLS Number: 8492480
APN: 29-154-05-067
- 9663 Brentwood Way Unit B
- 9663 Brentwood Way Unit C
- 9703 Independence Dr Unit 9703
- 9705 Carr Cir
- 9677 Independence Dr Unit 9677
- 9805 Garrison Ct
- 8755 W 96th Dr
- 9263 W 98th Way
- 9409 Brentwood St
- 9401 W 98th Ave
- 10690 Dover St
- 9324 Field Ln
- 9863 Zephyr Dr
- 7820 W 96th Ave
- 10074 Flower St
- 9162 Cody St
- 10121 Flower St
- 9068 W 101st Ave
- 9008 W 101st Ave
- 9495 Webster Way
- 9254 Garland St
- 8277 W 90th Place
- 9241 W 100th Cir
- 10305 Dover St
- 9379 W 104th Dr
- 10050 Wadsworth Blvd
- 10350 Dover St
- 9320 W 104th Place
- 7402 Church Ranch Blvd
- 9586 W 89th Cir Unit 9586
- 9586 W 89th Cir
- 9100 Vance St
- 9030 Wadsworth Blvd
- 8794 Allison Dr Unit B
- 8731 Field Way
- 9052 Vance St
- 10510 Kline Way
- 6880 W 91st Ct
- 8726 W 86th Ave
- 6969 W 90th Ave
