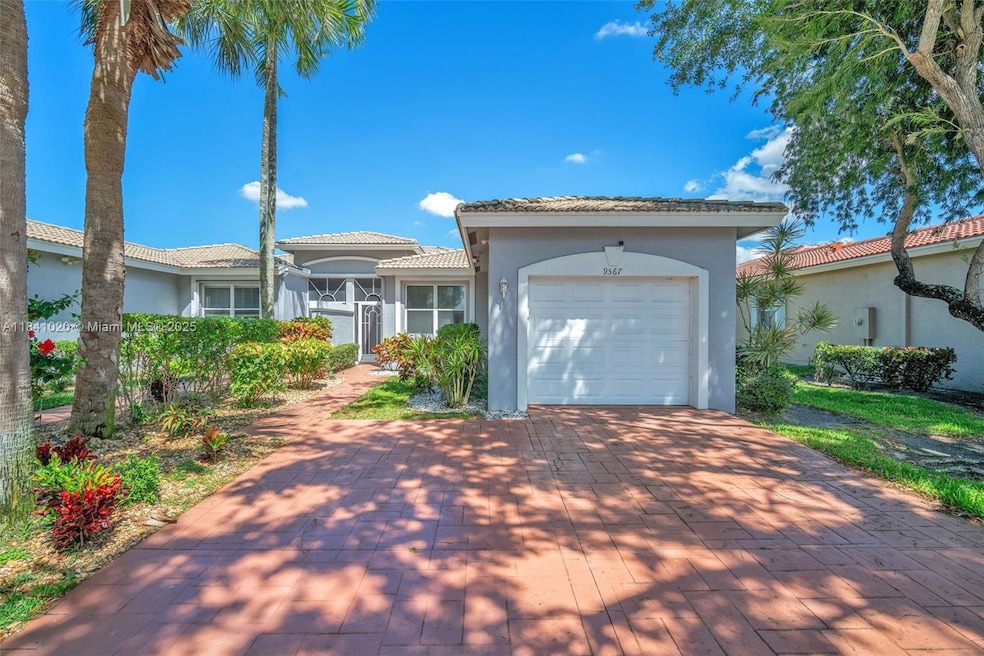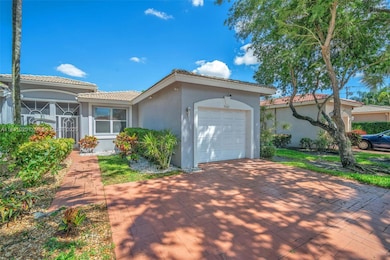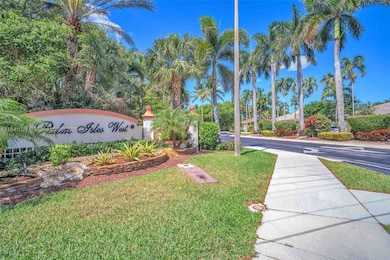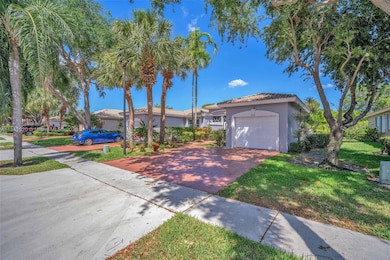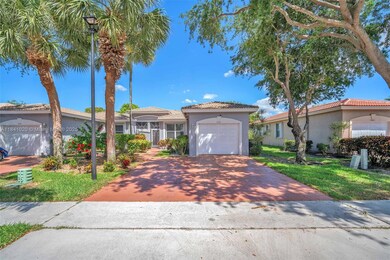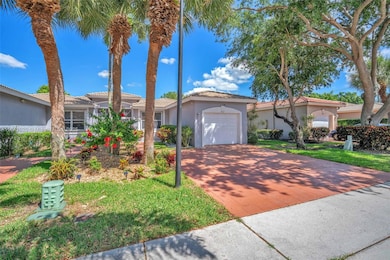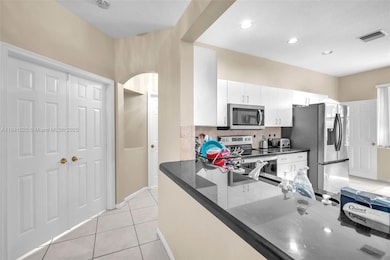9567 Crescent View Dr N Boynton Beach, FL 33437
Palm Isles NeighborhoodEstimated payment $2,433/month
Highlights
- Active Adult
- Garden View
- Porch
- Clubhouse
- Den
- Card or Code Access
About This Home
Discover the charm and comfort of this beautifully maintained 3-bedroom, 2-bath villa, nestled in the highly sought-after 55+ gated community of Palm Isles West. Offering 1,440 sq. ft. of thoughtfully designed living space on a 5,062 sq. ft. lot, this inviting home features an open-concept layout with a modern kitchen, spacious living room, and a cozy screened-in patio—perfect for relaxing or entertaining. Additional highlights include a one-car garage and access to world-class amenities, including a clubhouse, multiple swimming pools, and a fully equipped fitness center. Ideally located within a vibrant, active-adult community, this villa blends comfort, convenience, and resort-style living. Make your move to Palm Isles West and experience the lifestyle you deserve.
Home Details
Home Type
- Single Family
Est. Annual Taxes
- $3,036
Year Built
- Built in 1997
HOA Fees
- $601 Monthly HOA Fees
Parking
- 1 Car Garage
Home Design
- Villa
- Garden Apartment
- Entry on the 1st floor
- Concrete Block And Stucco Construction
Interior Spaces
- 1,440 Sq Ft Home
- 1-Story Property
- Blinds
- Den
- Ceramic Tile Flooring
- Garden Views
Kitchen
- Electric Range
- Microwave
- Dishwasher
Bedrooms and Bathrooms
- 3 Bedrooms
- 2 Full Bathrooms
- Bathtub and Shower Combination in Primary Bathroom
Laundry
- Dryer
- Washer
Schools
- Crystal Lakes Elementary School
- Christa Mcauliffe Middle School
- Park Vista Community High School
Additional Features
- Porch
- East Facing Home
- Central Heating and Cooling System
Listing and Financial Details
- Assessor Parcel Number 00424521080010960
Community Details
Overview
- Active Adult
- Palm Isles West Subdivision
Additional Features
- Clubhouse
- Card or Code Access
Map
Home Values in the Area
Average Home Value in this Area
Tax History
| Year | Tax Paid | Tax Assessment Tax Assessment Total Assessment is a certain percentage of the fair market value that is determined by local assessors to be the total taxable value of land and additions on the property. | Land | Improvement |
|---|---|---|---|---|
| 2024 | $3,036 | $204,765 | -- | -- |
| 2023 | $2,951 | $198,801 | $0 | $0 |
| 2022 | $2,915 | $193,011 | $0 | $0 |
| 2021 | $2,879 | $187,389 | $0 | $0 |
| 2020 | $2,854 | $184,802 | $0 | $184,802 |
| 2019 | $3,761 | $193,949 | $0 | $193,949 |
| 2018 | $3,582 | $189,743 | $0 | $189,743 |
| 2017 | $3,549 | $189,862 | $0 | $0 |
| 2016 | $3,356 | $167,213 | $0 | $0 |
| 2015 | $3,156 | $152,012 | $0 | $0 |
| 2014 | $2,884 | $138,193 | $0 | $0 |
Property History
| Date | Event | Price | List to Sale | Price per Sq Ft | Prior Sale |
|---|---|---|---|---|---|
| 09/08/2025 09/08/25 | Price Changed | $299,500 | -2.6% | $208 / Sq Ft | |
| 07/15/2025 07/15/25 | For Sale | $307,500 | +39.8% | $214 / Sq Ft | |
| 03/28/2019 03/28/19 | Sold | $220,000 | -2.2% | $153 / Sq Ft | View Prior Sale |
| 02/26/2019 02/26/19 | Pending | -- | -- | -- | |
| 02/17/2019 02/17/19 | For Sale | $225,000 | -- | $156 / Sq Ft |
Purchase History
| Date | Type | Sale Price | Title Company |
|---|---|---|---|
| Warranty Deed | $220,000 | First Priority Title Company | |
| Warranty Deed | $280,000 | -- | |
| Warranty Deed | -- | -- | |
| Deed | $124,500 | -- |
Mortgage History
| Date | Status | Loan Amount | Loan Type |
|---|---|---|---|
| Open | $156,695 | FHA |
Source: MIAMI REALTORS® MLS
MLS Number: A11841020
APN: 00-42-45-21-08-001-0960
- 9591 Crescent View Dr N
- 9628 Crescent View Dr N
- 9594 Arbor View Dr N
- 9615 Crescent View Dr N
- 9526 Cherry Blossom Ct
- 9569 Arbor View Dr N
- 7559 Seafoam Ct Unit B
- 7372 Lake Meadow Way Unit 101
- 7390 Lake Meadow Way Unit 101
- 7687 Cherry Blossom St
- 7881 Whispering Palms 101 Dr Unit 101
- 7660 Springwater Place Unit 102
- 7572 Island Breeze Terrace
- 9640 Cherry Blossom Ct
- 7736 Cherry Blossom St
- 9870 Harbour Lake Cir
- 9658 Cherry Blossom Ct
- 7676 Springwater Place Unit 201
- 7669 Springwater Place Unit 202
- 7744 Cherry Blossom Way
- 7669 Springwater Place Unit 202
- 7946 Sailing Shores Terrace
- 9650 Harbour Lake Cir
- 7942 Laina Ln Unit 4
- 7874 Laina Ln Unit 1
- 7941 Laina Ln Unit 2
- 7936 Laina Ln Unit 4
- 7924 Laina Ln Unit 1
- 9709 Shadybrook Dr Unit 201
- 9892 Summerbrook Terrace Unit C
- 7056 Lombardy St
- 7725 Rockford Rd
- 7896 Rockford Rd
- 6817 Barnwell Dr
- 7709 Rockford Rd
- 8948 Grand Prix Ln
- 7933 Venture Center Way
- 7145 Veneto Dr
- 7417 Briella Dr
- 7407 Briella Dr
