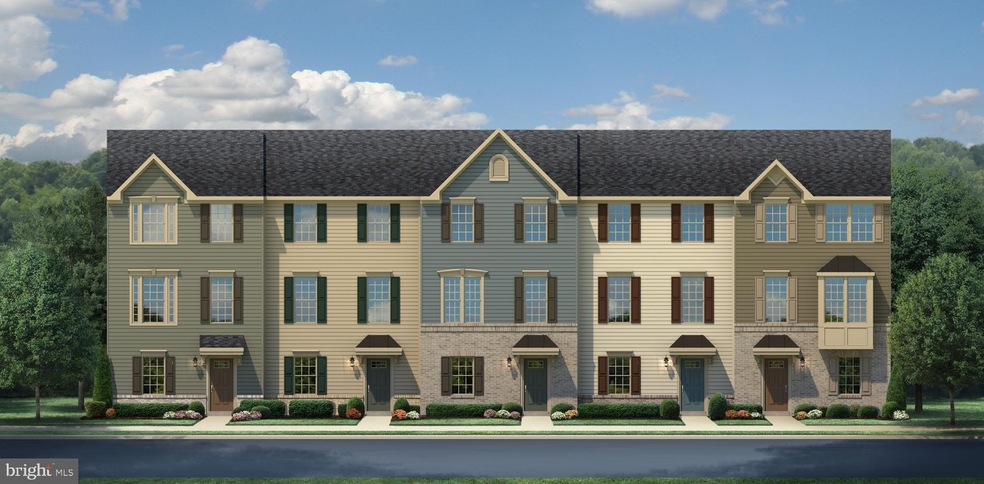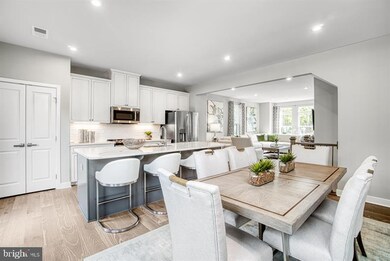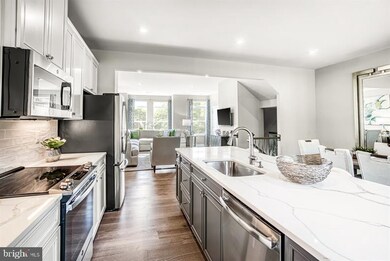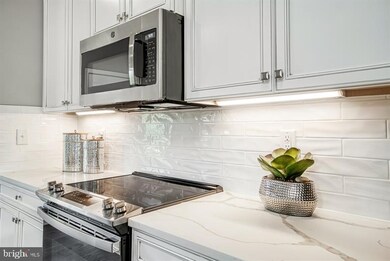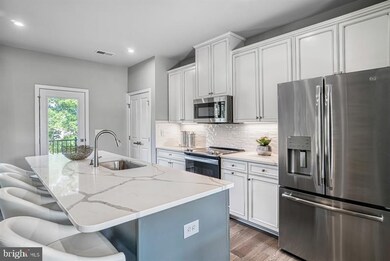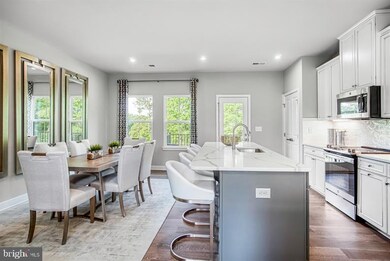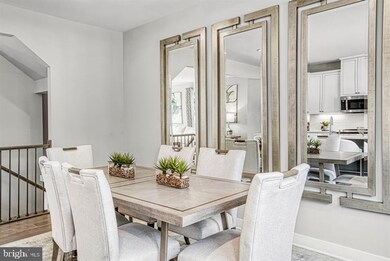
9567 Tall Oaks Rd Montgomery Village, MD 20886
Highlights
- New Construction
- Open Floorplan
- Combination Kitchen and Living
- Gourmet Kitchen
- Recreation Room
- 3-minute walk to Whetstone Community Center
About This Home
As of January 2022The convenience of townhome living meets the amenities of a single family home in Ryanâ??s Mozart. The sculptural staircase sets the tone of elegant simplicity and functionality that continues through the rest of the home. On the main living level, an enormous Kitchen with island opens onto a bright and airy Living Room, perfect for entertaining and featuring either a handy coat closet or a conveniently placed powder room. Upstairs are two spacious bedrooms with ample closet space, a hall bath, and a generous primary Bedroom that features a tray ceiling and a huge walk-in closet. For a truly spa-like experience, the separate Primary Bath features a dual vanity and 5â?? shower with dual shower heads. Several lower level floor plans are available depending on community â?? all feature options for a finished Recreation Room, Study, and Powder Room or Bath. The Mozart offers classic colonial facades. Photos are Representative. Lot premiums may apply
Townhouse Details
Home Type
- Townhome
Est. Annual Taxes
- $6,211
Year Built
- Built in 2022 | New Construction
Lot Details
- 1,620 Sq Ft Lot
- Sprinkler System
HOA Fees
- $136 Monthly HOA Fees
Parking
- 2 Car Attached Garage
- Rear-Facing Garage
- Garage Door Opener
- Driveway
Home Design
- Slab Foundation
Interior Spaces
- 1,741 Sq Ft Home
- Property has 3 Levels
- Open Floorplan
- Recessed Lighting
- ENERGY STAR Qualified Windows with Low Emissivity
- Entrance Foyer
- Combination Kitchen and Living
- Recreation Room
Kitchen
- Gourmet Kitchen
- <<builtInMicrowave>>
- ENERGY STAR Qualified Refrigerator
- <<ENERGY STAR Qualified Dishwasher>>
- Stainless Steel Appliances
- Kitchen Island
Flooring
- Carpet
- Ceramic Tile
- Luxury Vinyl Plank Tile
Bedrooms and Bathrooms
- 3 Bedrooms
- En-Suite Primary Bedroom
- Walk-In Closet
Laundry
- Laundry Room
- Laundry on upper level
- Washer and Dryer Hookup
Home Security
Utilities
- Central Heating and Cooling System
- Tankless Water Heater
Listing and Financial Details
- Tax Lot WANM40303A
Community Details
Overview
- Built by Ryan Homes
- Montgomery Village Subdivision, Mozart Floorplan
Recreation
- Community Pool
Security
- Fire and Smoke Detector
- Fire Sprinkler System
Ownership History
Purchase Details
Home Financials for this Owner
Home Financials are based on the most recent Mortgage that was taken out on this home.Purchase Details
Similar Homes in the area
Home Values in the Area
Average Home Value in this Area
Purchase History
| Date | Type | Sale Price | Title Company |
|---|---|---|---|
| Deed | $538,940 | Stewart Title Company | |
| Special Warranty Deed | $1,421,000 | Nvr Settlement Services |
Mortgage History
| Date | Status | Loan Amount | Loan Type |
|---|---|---|---|
| Open | $511,993 | New Conventional |
Property History
| Date | Event | Price | Change | Sq Ft Price |
|---|---|---|---|---|
| 07/17/2025 07/17/25 | For Sale | $572,000 | +6.1% | $322 / Sq Ft |
| 01/19/2022 01/19/22 | Sold | $538,940 | +6.2% | $310 / Sq Ft |
| 08/26/2021 08/26/21 | Pending | -- | -- | -- |
| 08/26/2021 08/26/21 | For Sale | $507,490 | -- | $291 / Sq Ft |
Tax History Compared to Growth
Tax History
| Year | Tax Paid | Tax Assessment Tax Assessment Total Assessment is a certain percentage of the fair market value that is determined by local assessors to be the total taxable value of land and additions on the property. | Land | Improvement |
|---|---|---|---|---|
| 2024 | $6,211 | $512,500 | $0 | $0 |
| 2023 | $5,502 | $512,100 | $150,000 | $362,100 |
| 2022 | $5,047 | $493,967 | $0 | $0 |
| 2021 | $0 | $75,000 | $75,000 | $0 |
Agents Affiliated with this Home
-
Rhonda Lowe

Seller's Agent in 2025
Rhonda Lowe
Hyatt & Company Real Estate, LLC
(240) 394-7944
25 Total Sales
-
Eva Daniels

Seller's Agent in 2022
Eva Daniels
The KW Collective
(410) 984-0888
29 in this area
3,756 Total Sales
-
Claudette J. Davis

Buyer's Agent in 2022
Claudette J. Davis
Samson Properties
(240) 305-2174
1 in this area
46 Total Sales
Map
Source: Bright MLS
MLS Number: MDMC2013278
APN: 09-03850173
- 9816 Whetstone Dr
- 19104 Roman Way
- 18917 N Meadow Fence Rd
- 19128 Brooke Grove Ct
- 9604 Kanfer Ct
- 9536 Whetstone Dr
- 19319 Club House Rd Unit 301
- 19435 Brassie Place Unit 201
- 19321 Club House Rd Unit 301
- 10000 Harper Vale Rd
- 19500 Village Walk Dr Unit BUILDING 1 203
- HOMESITE 40 Harper Vale Rd
- Homesite 40 Harper Vale Rd
- HOMESITE 23 Village Club Alley
- Homesite 24 Village Club Alley
- Homesite 46 Harper Vale Rd
- HOMESITE 46 Harper Vale Rd
- HOMESITE 48 Harper Vale Rd
- HOMESITE 24 Village Club Alley
- Homesite 23 Village Club Alley
