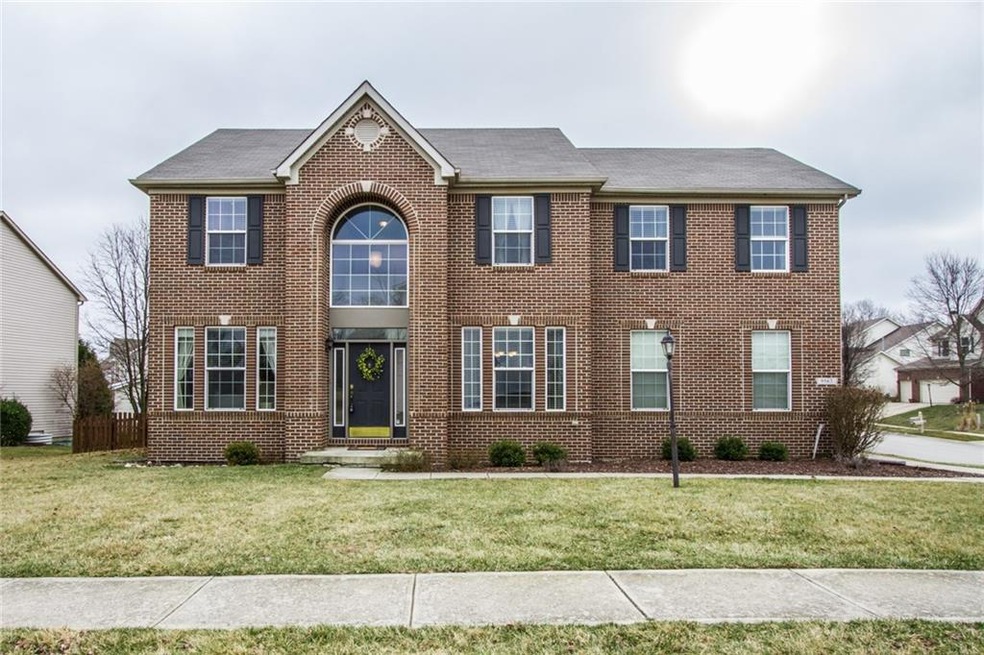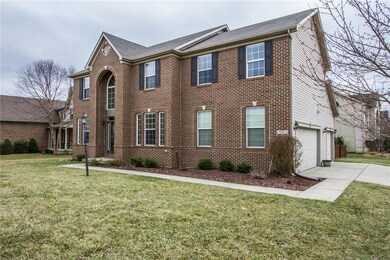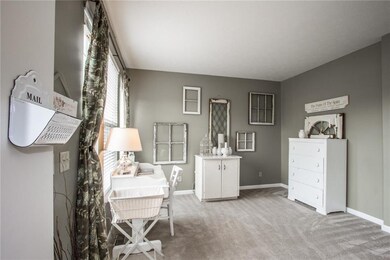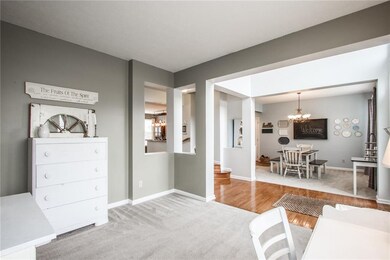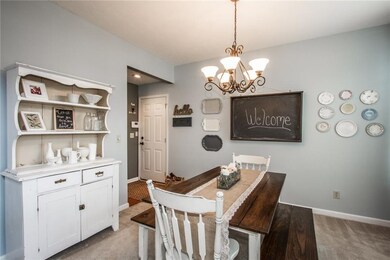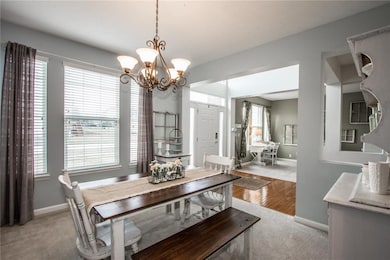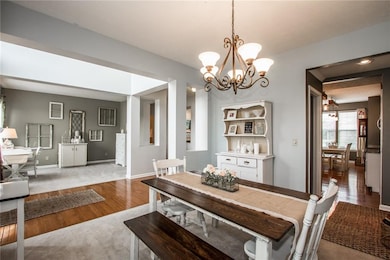
9567 Thornebush Ln Fishers, IN 46037
Hawthorn Hills NeighborhoodHighlights
- 1 Fireplace
- Patio
- Garage
- Fishers Elementary School Rated A-
- Forced Air Heating and Cooling System
About This Home
As of April 2017Find yourself at home in highly desirable Walnut Hills--which is where you'll find this turn-key 5 bed/3.5 bath home. It boasts graciously sized rooms, contemporary floorplan, hardwoods, finished basement & 3 car garage. Large eat-in kitchen affords granite, new SS appliances & breakfast bar. Up you'll find a loft space, laundry & 4 bdrms, which includes a master suite w raised ceilings, walk-in closet & spa-like ensuite. Outdoors offers a fenced backyard perfect for spring/summer entertaining.
Last Agent to Sell the Property
F.C. Tucker Company License #RB14051999 Listed on: 02/22/2017

Last Buyer's Agent
Dave Allen
Keller Williams Indpls Metro N

Home Details
Home Type
- Single Family
Est. Annual Taxes
- $2,676
Year Built
- Built in 2002
Parking
- Garage
Home Design
- Concrete Perimeter Foundation
Interior Spaces
- 2-Story Property
- 1 Fireplace
- Basement
Bedrooms and Bathrooms
- 5 Bedrooms
Utilities
- Forced Air Heating and Cooling System
- Heating System Uses Gas
- Gas Water Heater
Additional Features
- Patio
- 9,583 Sq Ft Lot
Community Details
- Association fees include entrance common insurance maintenance snow removal
- Walnut Hills Subdivision
- Property managed by Kirkpatrick Management Co
Listing and Financial Details
- Assessor Parcel Number 291506204090000006
Ownership History
Purchase Details
Purchase Details
Home Financials for this Owner
Home Financials are based on the most recent Mortgage that was taken out on this home.Purchase Details
Home Financials for this Owner
Home Financials are based on the most recent Mortgage that was taken out on this home.Purchase Details
Home Financials for this Owner
Home Financials are based on the most recent Mortgage that was taken out on this home.Purchase Details
Home Financials for this Owner
Home Financials are based on the most recent Mortgage that was taken out on this home.Purchase Details
Similar Homes in Fishers, IN
Home Values in the Area
Average Home Value in this Area
Purchase History
| Date | Type | Sale Price | Title Company |
|---|---|---|---|
| Quit Claim Deed | -- | None Available | |
| Warranty Deed | -- | None Available | |
| Warranty Deed | -- | None Available | |
| Warranty Deed | -- | None Available | |
| Warranty Deed | -- | Old Republic National Ins Co | |
| Corporate Deed | -- | -- |
Mortgage History
| Date | Status | Loan Amount | Loan Type |
|---|---|---|---|
| Open | $30,000 | Credit Line Revolving | |
| Previous Owner | $297,511 | FHA | |
| Previous Owner | $75,000 | Credit Line Revolving | |
| Previous Owner | $35,500 | Credit Line Revolving | |
| Previous Owner | $224,675 | New Conventional | |
| Previous Owner | $147,000 | New Conventional | |
| Previous Owner | $203,500 | Unknown | |
| Previous Owner | $0 | Unknown | |
| Previous Owner | $183,150 | Purchase Money Mortgage | |
| Closed | $32,000 | No Value Available |
Property History
| Date | Event | Price | Change | Sq Ft Price |
|---|---|---|---|---|
| 04/25/2017 04/25/17 | Sold | $303,000 | -2.3% | $84 / Sq Ft |
| 03/07/2017 03/07/17 | Pending | -- | -- | -- |
| 03/06/2017 03/06/17 | Price Changed | $310,000 | -1.6% | $86 / Sq Ft |
| 02/22/2017 02/22/17 | For Sale | $315,000 | +33.2% | $87 / Sq Ft |
| 07/12/2013 07/12/13 | Sold | $236,500 | -1.0% | $65 / Sq Ft |
| 06/25/2013 06/25/13 | Pending | -- | -- | -- |
| 06/06/2013 06/06/13 | Price Changed | $239,000 | -1.2% | $66 / Sq Ft |
| 05/29/2013 05/29/13 | Price Changed | $242,000 | -2.0% | $67 / Sq Ft |
| 03/27/2013 03/27/13 | For Sale | $247,000 | -- | $68 / Sq Ft |
Tax History Compared to Growth
Tax History
| Year | Tax Paid | Tax Assessment Tax Assessment Total Assessment is a certain percentage of the fair market value that is determined by local assessors to be the total taxable value of land and additions on the property. | Land | Improvement |
|---|---|---|---|---|
| 2024 | $4,642 | $415,400 | $120,000 | $295,400 |
| 2023 | $4,642 | $402,400 | $80,600 | $321,800 |
| 2022 | $4,499 | $375,400 | $80,600 | $294,800 |
| 2021 | $3,971 | $332,000 | $80,600 | $251,400 |
| 2020 | $3,672 | $303,800 | $80,600 | $223,200 |
| 2019 | $3,304 | $274,000 | $51,500 | $222,500 |
| 2018 | $3,039 | $251,900 | $51,500 | $200,400 |
| 2017 | $2,898 | $244,200 | $51,500 | $192,700 |
| 2016 | $2,840 | $239,600 | $51,500 | $188,100 |
| 2014 | $2,524 | $233,800 | $51,500 | $182,300 |
| 2013 | $2,524 | $237,500 | $51,500 | $186,000 |
Agents Affiliated with this Home
-
Jason Sciortino

Seller's Agent in 2017
Jason Sciortino
F.C. Tucker Company
(317) 372-4777
88 Total Sales
-
D
Buyer's Agent in 2017
Dave Allen
Keller Williams Indpls Metro N
-
Tony Markus

Seller's Agent in 2013
Tony Markus
Viewpoint Realty Group, LLC
(317) 490-9027
4 in this area
97 Total Sales
-
Julie Downey

Buyer's Agent in 2013
Julie Downey
CENTURY 21 Scheetz
(317) 250-7996
14 Total Sales
Map
Source: MIBOR Broker Listing Cooperative®
MLS Number: MBR21466016
APN: 29-15-06-204-090.000-006
- 11359 Cumberland Rd
- 11438 Stones Ct Unit 103
- 11438 Stones Ct Unit 101
- 11436 Mossy Ct Unit 101
- 11475 Clay Ct Unit 103
- 11508 Ivy Ln Unit 102
- 11505 Grassy Ct Unit 102
- 9732 Junction Station
- 9728 Junction Station
- 9741 District Dr N
- 9729 District Dr N
- 9831 Deering St
- 10860 Pine Bluff Dr
- 9987 Rainbow Falls Ln
- 10880 Washington Bay Dr
- 8988 Max Ct
- 9158 Oak Knoll Ln
- 9148 Oak Knoll Ln
- 9744 Overcrest Dr
- 10707 Burning Ridge Ln
