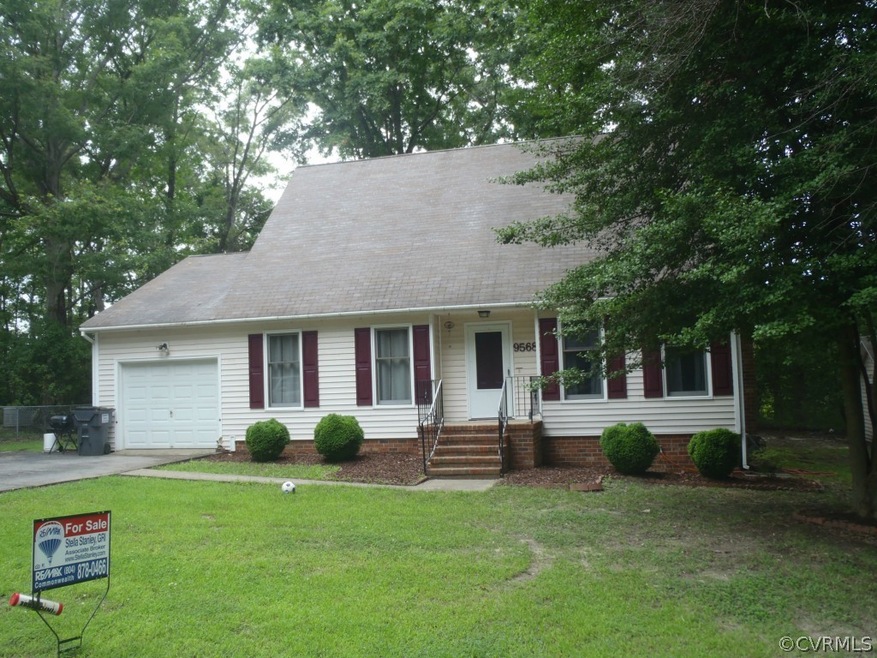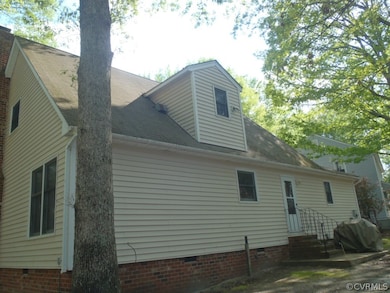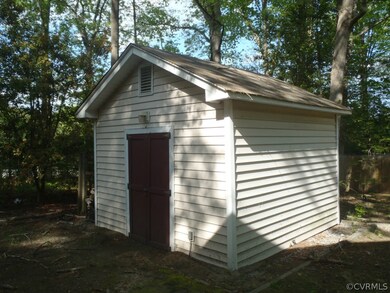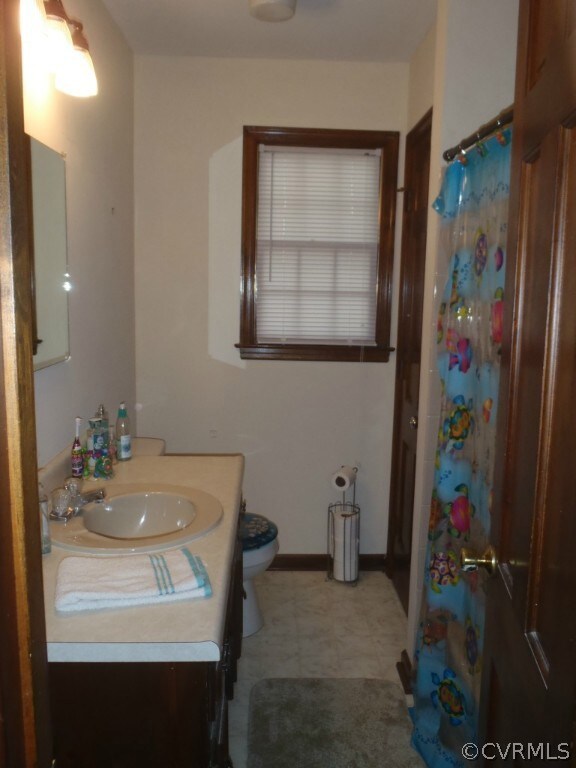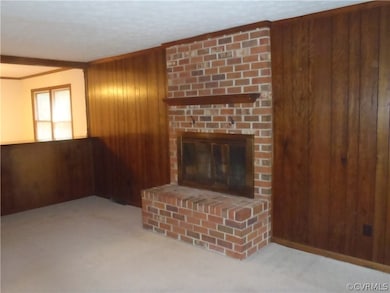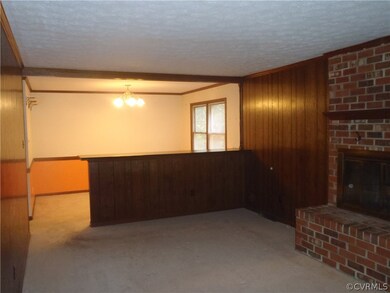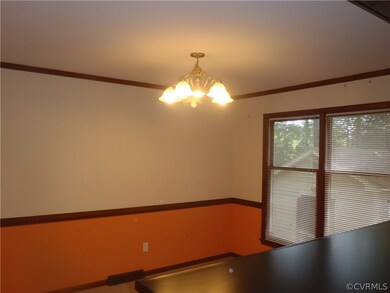
9568 Alfaree Rd North Chesterfield, VA 23237
Centralia NeighborhoodHighlights
- Cape Cod Architecture
- Oversized Parking
- Walk-In Closet
- 1 Car Direct Access Garage
- Eat-In Kitchen
- Shed
About This Home
As of June 2018Great home with attached garage!! Large 12 x 14 shed also has electricity! First floor master with full bathroom and walk in closet! Large eat-in kitchen with ceramic tile! Good sized utility room with utility sink! Half bath on the first floor! Owner has opened up the DR/ LR to make 1 large room! Brick FP! Good sized bedrooms upstairs! Cedar closet! Walk in storage on the 2nd floor!
Last Agent to Sell the Property
Stella Stanley
RE/MAX Signature License #0225176246 Listed on: 05/04/2015
Home Details
Home Type
- Single Family
Est. Annual Taxes
- $1,635
Year Built
- Built in 1978
Lot Details
- 0.3 Acre Lot
- Level Lot
- Zoning described as R7 - ONE FAMILY RES
Parking
- 1 Car Direct Access Garage
- Oversized Parking
- Off-Street Parking
Home Design
- Cape Cod Architecture
- Frame Construction
- Composition Roof
- Vinyl Siding
Interior Spaces
- 1,749 Sq Ft Home
- 1-Story Property
- Ceiling Fan
- Wood Burning Fireplace
- Fireplace Features Masonry
- Crawl Space
Kitchen
- Eat-In Kitchen
- Stove
- Range Hood
- Dishwasher
Flooring
- Carpet
- Ceramic Tile
- Vinyl
Bedrooms and Bathrooms
- 3 Bedrooms
- En-Suite Primary Bedroom
- Walk-In Closet
Outdoor Features
- Exterior Lighting
- Shed
- Outbuilding
- Stoop
Schools
- Ecoff Elementary School
- Salem Middle School
- Bird High School
Utilities
- Central Air
- Heat Pump System
- Water Heater
Community Details
- Kendale Acres Subdivision
Listing and Financial Details
- Tax Lot 059
- Assessor Parcel Number 784-668-65-05-00000
Ownership History
Purchase Details
Purchase Details
Home Financials for this Owner
Home Financials are based on the most recent Mortgage that was taken out on this home.Purchase Details
Home Financials for this Owner
Home Financials are based on the most recent Mortgage that was taken out on this home.Purchase Details
Home Financials for this Owner
Home Financials are based on the most recent Mortgage that was taken out on this home.Purchase Details
Purchase Details
Home Financials for this Owner
Home Financials are based on the most recent Mortgage that was taken out on this home.Purchase Details
Home Financials for this Owner
Home Financials are based on the most recent Mortgage that was taken out on this home.Similar Homes in the area
Home Values in the Area
Average Home Value in this Area
Purchase History
| Date | Type | Sale Price | Title Company |
|---|---|---|---|
| Interfamily Deed Transfer | -- | None Available | |
| Special Warranty Deed | $165,000 | Attorney | |
| Warranty Deed | $137,500 | Attorney | |
| Special Warranty Deed | $105,000 | -- | |
| Trustee Deed | $173,386 | -- | |
| Warranty Deed | $200,000 | -- | |
| Deed | $139,000 | -- |
Mortgage History
| Date | Status | Loan Amount | Loan Type |
|---|---|---|---|
| Open | $154,180 | Stand Alone Refi Refinance Of Original Loan | |
| Closed | $160,050 | New Conventional | |
| Previous Owner | $135,009 | FHA | |
| Previous Owner | $102,338 | FHA | |
| Previous Owner | $160,000 | New Conventional | |
| Previous Owner | $111,200 | New Conventional |
Property History
| Date | Event | Price | Change | Sq Ft Price |
|---|---|---|---|---|
| 06/29/2018 06/29/18 | Sold | $165,000 | 0.0% | $94 / Sq Ft |
| 05/06/2018 05/06/18 | Pending | -- | -- | -- |
| 03/30/2018 03/30/18 | For Sale | $165,000 | 0.0% | $94 / Sq Ft |
| 03/30/2018 03/30/18 | Off Market | $165,000 | -- | -- |
| 02/21/2018 02/21/18 | For Sale | $165,000 | +20.0% | $94 / Sq Ft |
| 12/04/2015 12/04/15 | Sold | $137,500 | -21.2% | $79 / Sq Ft |
| 09/23/2015 09/23/15 | Pending | -- | -- | -- |
| 05/04/2015 05/04/15 | For Sale | $174,500 | -- | $100 / Sq Ft |
Tax History Compared to Growth
Tax History
| Year | Tax Paid | Tax Assessment Tax Assessment Total Assessment is a certain percentage of the fair market value that is determined by local assessors to be the total taxable value of land and additions on the property. | Land | Improvement |
|---|---|---|---|---|
| 2025 | $25 | $286,200 | $49,500 | $236,700 |
| 2024 | $25 | $286,200 | $49,500 | $236,700 |
| 2023 | $2,453 | $269,600 | $47,700 | $221,900 |
| 2022 | $2,173 | $236,200 | $43,200 | $193,000 |
| 2021 | $1,108 | $206,900 | $38,700 | $168,200 |
| 2020 | $1,910 | $201,100 | $38,700 | $162,400 |
| 2019 | $1,796 | $189,000 | $38,700 | $150,300 |
| 2018 | $1,763 | $180,500 | $38,700 | $141,800 |
| 2017 | $1,762 | $178,300 | $38,700 | $139,600 |
| 2016 | $1,704 | $177,500 | $38,700 | $138,800 |
| 2015 | $1,660 | $170,300 | $38,700 | $131,600 |
| 2014 | $1,660 | $170,300 | $38,700 | $131,600 |
Agents Affiliated with this Home
-
Graham Rashkind

Seller's Agent in 2018
Graham Rashkind
Rashkind Saunders & Co.
(804) 308-5211
1 in this area
110 Total Sales
-
Tracy Girard

Buyer's Agent in 2018
Tracy Girard
Real Broker LLC
(804) 400-0456
2 in this area
131 Total Sales
-
S
Seller's Agent in 2015
Stella Stanley
RE/MAX
-
Patsy Rogers

Buyer's Agent in 2015
Patsy Rogers
Shaheen Ruth Martin & Fonville
(804) 928-1285
5 in this area
47 Total Sales
Map
Source: Central Virginia Regional MLS
MLS Number: 1512949
APN: 784-66-86-50-500-000
- 9540 Alfaree Rd
- 9508 Alfaree Rd
- 4232 Laurel Oak Rd
- 5307 Dermotte Ln
- 4280 Laurel Oak Rd
- 9006 Proctors Run Ct
- 5330 Verlinda Dr
- 5100 Chesswood Dr
- 9324 Bent Wood Ln
- 8900 Emory Oak Ln
- 9466 Lost Forest Dr
- 8724 Branchs Woods Ln
- 9548 Bent Wood Ln
- 4501 Sourwood Ln
- 9300 Greatbridge Rd
- 8600 Chester Forest Ln
- 8707 Kingsland Park Dr
- 8718 Kingsland Park Dr
- 5354 Thornington Dr
- 4819 St Robert Ct
