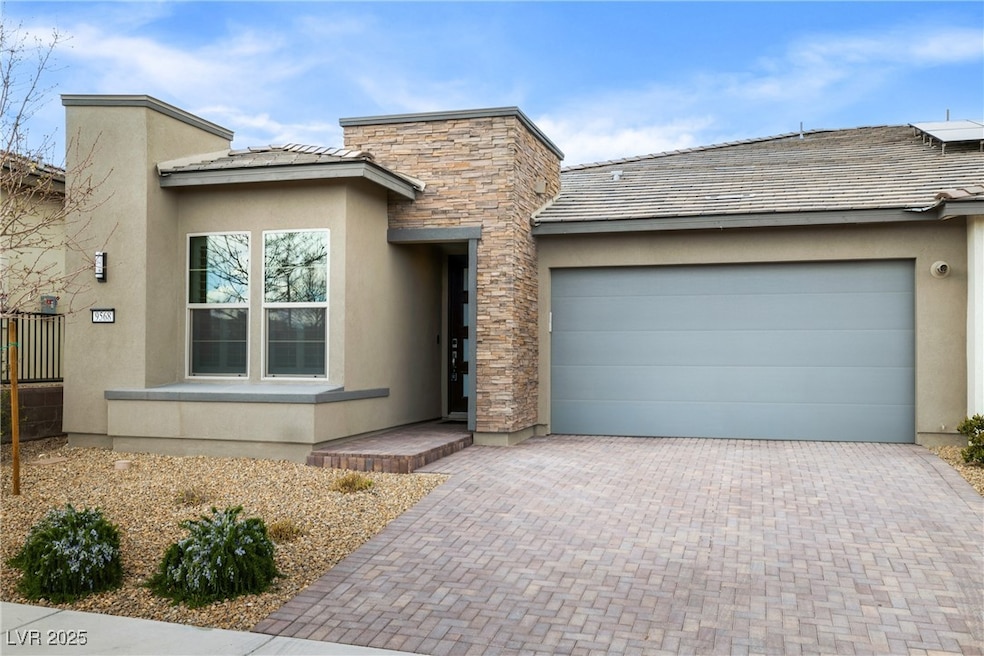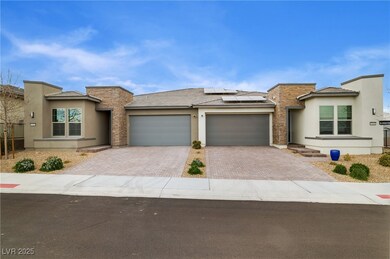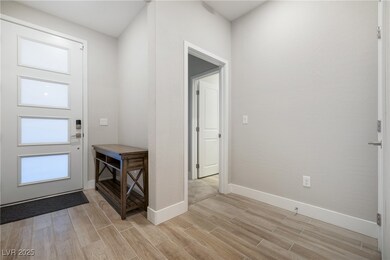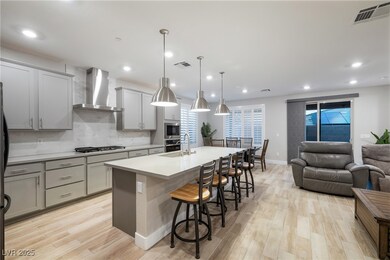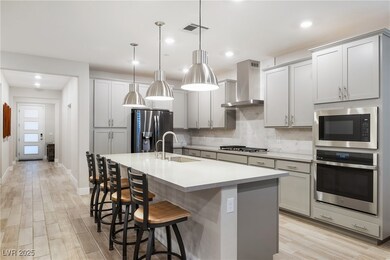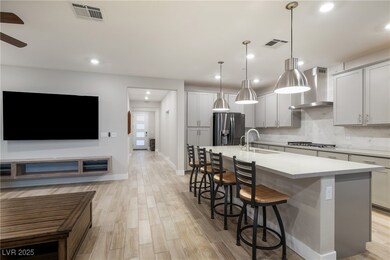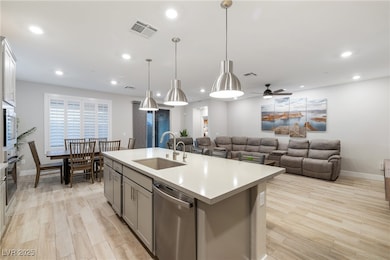
$384,900
- 3 Beds
- 2.5 Baths
- 1,611 Sq Ft
- 10450 Gold Shadow Ave
- Las Vegas, NV
This is a remarkable! One of a Kind type of Townhome! It's a Super Clean! Dynamic! Wait Until You See it! 3 Bedrooms, 2.5 Bathrooms! Beautiful and Relaxing Loft with a Cozy Fireplace and the Fabulous View of the Mountains! Wait Until You Walk Into, It Features Great and Super Clean First Floor, Pride of Ownership, Vinyl Luxury Planks Throughout the Whole Home! 2 Tone Outstanding Paint Job That
Dave Gill Realty ONE Group, Inc
