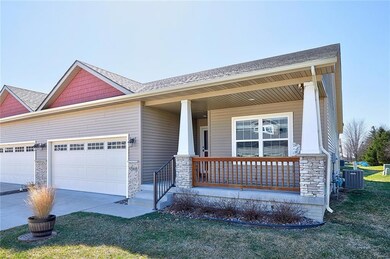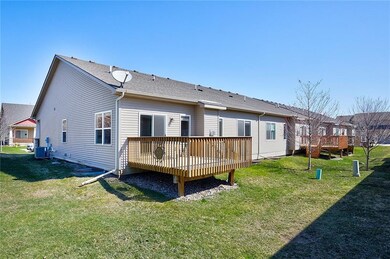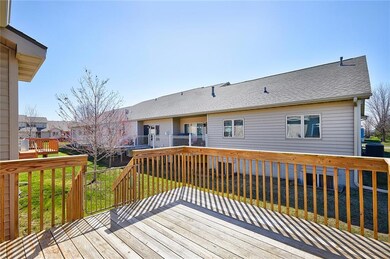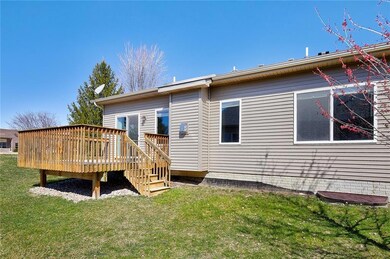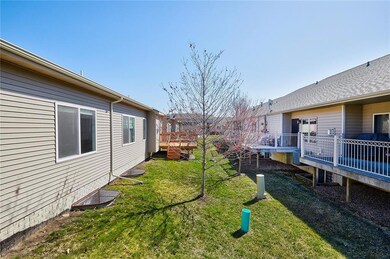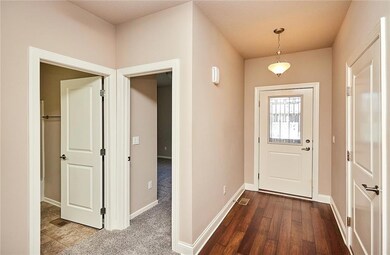
9568 Saw Grass Ln Johnston, IA 50131
Southwest Johnston NeighborhoodHighlights
- Deck
- Ranch Style House
- Forced Air Heating and Cooling System
- Summit Middle School Rated A-
- Eat-In Kitchen
- Family Room
About This Home
As of August 2024Do not miss out on this exceptional end unit townhome in the pristine and quiet West Prairie neighborhood. This home features a charming, craftsman style front porch, perfect for coffee and unwinding from your day. Inside, you will find an open and spacious floor plan with vaulted ceilings, creating an airy and inviting atmosphere. The kitchen has excellent storage options with plenty of cabinet space, and a pantry, along with granite countertops and stainless appliances. The living room opens directly to the kitchen making it a great space for entertaining guests, and includes a gas fireplace, perfect for Iowa nights. The master bedroom is complete with a spacious en-suite bathroom and walk in closet. There are two other bedrooms on the main level. Do not miss the opportunity to call this excellent property home!
Townhouse Details
Home Type
- Townhome
Est. Annual Taxes
- $4,524
Year Built
- Built in 2014
Lot Details
- 2,993 Sq Ft Lot
- Lot Dimensions are 41x73
HOA Fees
- $185 Monthly HOA Fees
Home Design
- Ranch Style House
- Arts and Crafts Architecture
- Asphalt Shingled Roof
- Stone Siding
- Vinyl Siding
Interior Spaces
- 1,532 Sq Ft Home
- Gas Fireplace
- Family Room
- Unfinished Basement
- Basement Window Egress
Kitchen
- Eat-In Kitchen
- Stove
- <<microwave>>
- Dishwasher
Bedrooms and Bathrooms
- 3 Main Level Bedrooms
Laundry
- Laundry on main level
- Dryer
- Washer
Parking
- 2 Car Attached Garage
- Driveway
Utilities
- Forced Air Heating and Cooling System
- Municipal Trash
Additional Features
- Grab Bars
- Deck
Listing and Financial Details
- Assessor Parcel Number 24101000577749
Community Details
Overview
- Conlin Properties Association, Phone Number (515) 246-8016
Recreation
- Snow Removal
Ownership History
Purchase Details
Purchase Details
Home Financials for this Owner
Home Financials are based on the most recent Mortgage that was taken out on this home.Purchase Details
Purchase Details
Purchase Details
Home Financials for this Owner
Home Financials are based on the most recent Mortgage that was taken out on this home.Similar Homes in Johnston, IA
Home Values in the Area
Average Home Value in this Area
Purchase History
| Date | Type | Sale Price | Title Company |
|---|---|---|---|
| Quit Claim Deed | -- | None Listed On Document | |
| Quit Claim Deed | -- | None Listed On Document | |
| Warranty Deed | $310,000 | None Listed On Document | |
| Quit Claim Deed | -- | None Listed On Document | |
| Quit Claim Deed | -- | None Listed On Document | |
| Warranty Deed | -- | None Available |
Property History
| Date | Event | Price | Change | Sq Ft Price |
|---|---|---|---|---|
| 08/15/2024 08/15/24 | Sold | $310,000 | -1.6% | $202 / Sq Ft |
| 06/06/2024 06/06/24 | Pending | -- | -- | -- |
| 06/03/2024 06/03/24 | For Sale | $315,000 | 0.0% | $206 / Sq Ft |
| 05/24/2024 05/24/24 | Pending | -- | -- | -- |
| 05/08/2024 05/08/24 | Price Changed | $315,000 | -1.6% | $206 / Sq Ft |
| 03/28/2024 03/28/24 | For Sale | $320,000 | +38.0% | $209 / Sq Ft |
| 05/20/2016 05/20/16 | Sold | $231,900 | 0.0% | $153 / Sq Ft |
| 02/15/2016 02/15/16 | Pending | -- | -- | -- |
| 07/17/2015 07/17/15 | For Sale | $231,900 | -- | $153 / Sq Ft |
Tax History Compared to Growth
Tax History
| Year | Tax Paid | Tax Assessment Tax Assessment Total Assessment is a certain percentage of the fair market value that is determined by local assessors to be the total taxable value of land and additions on the property. | Land | Improvement |
|---|---|---|---|---|
| 2024 | $4,738 | $293,000 | $46,700 | $246,300 |
| 2023 | $4,524 | $293,000 | $46,700 | $246,300 |
| 2022 | $5,052 | $246,100 | $41,400 | $204,700 |
| 2021 | $4,944 | $246,100 | $41,400 | $204,700 |
| 2020 | $4,944 | $233,500 | $39,200 | $194,300 |
| 2019 | $5,174 | $233,500 | $39,200 | $194,300 |
| 2018 | $5,038 | $226,600 | $35,200 | $191,400 |
| 2017 | $1,924 | $226,600 | $35,200 | $191,400 |
| 2016 | $288 | $90,100 | $12,500 | $77,600 |
| 2015 | $288 | $20,300 | $20,300 | $0 |
Agents Affiliated with this Home
-
Lisa Hart

Seller's Agent in 2024
Lisa Hart
RE/MAX
(515) 210-5198
3 in this area
88 Total Sales
-
Jill Budden

Buyer's Agent in 2024
Jill Budden
RE/MAX
(515) 971-1670
1 in this area
305 Total Sales
-
D
Seller's Agent in 2016
Donna Whitney
Iowa Realty Mills Crossing
-
B
Seller Co-Listing Agent in 2016
Barbara Kenworthy
RE/MAX
-
Neil Timmins

Buyer's Agent in 2016
Neil Timmins
Space Simply
(515) 556-9674
38 Total Sales
Map
Source: Des Moines Area Association of REALTORS®
MLS Number: 692087
APN: 241-01000577749
- 9561 Coneflower Ln
- 9551 Aster Ln
- 5418 Longview Ct Unit 1
- 5462 Longview Ct Unit 1
- 5480 Longview Ct Unit 1
- 5617 Woodreed Ln
- 5451 Longview Ct Unit 6
- 16311 Ironwood Ln
- 9505 Ironwood Ln
- 5645 Prairie Grass Dr
- 5501 NW 93rd St
- 9516 Fir Ln
- 9217 Ridgeview Dr
- 5417 NW 92nd St
- 5424 NW 91st St
- 9021 Timberwood Dr
- 9017 Timberwood Dr
- 9009 Timberwood Dr
- 9008 Timberwood Dr
- 9005 Timberwood Dr

