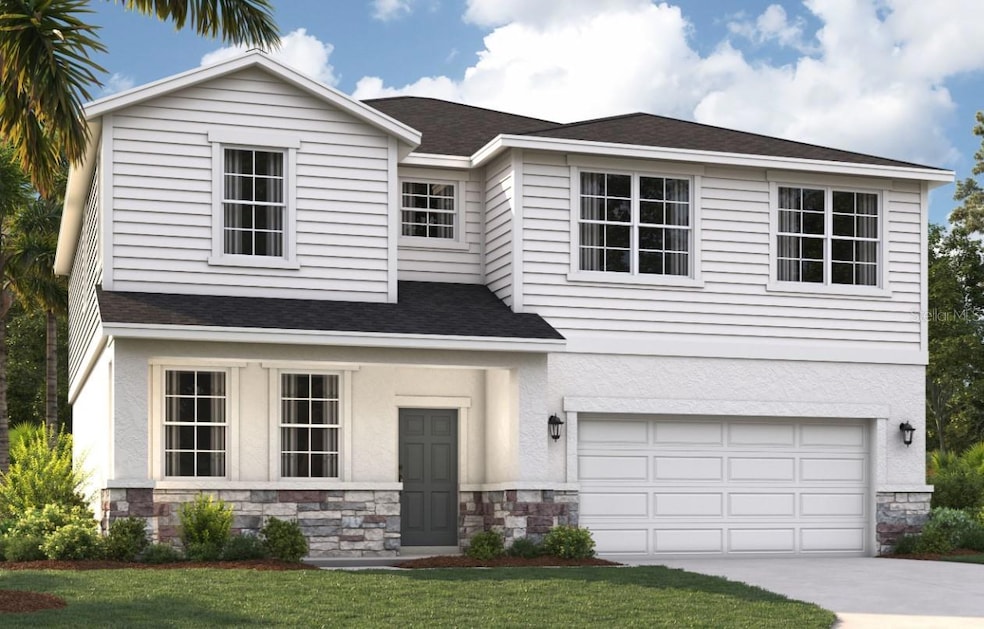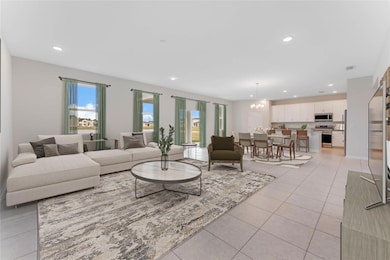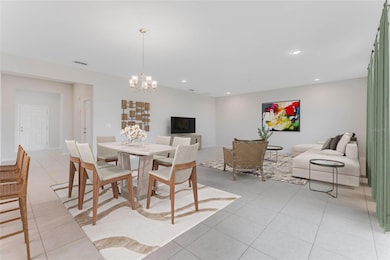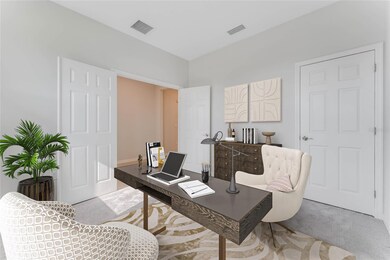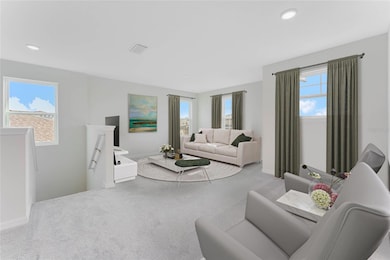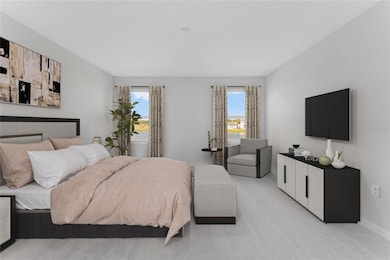
9568 Starling Loop Leesburg, FL 34788
Silver Lake NeighborhoodEstimated payment $2,772/month
Highlights
- Under Construction
- Traditional Architecture
- Great Room
- Open Floorplan
- Park or Greenbelt View
- Covered patio or porch
About This Home
One or more photo(s) has been virtually staged. Under Construction. Ready for a Florida lifestyle? You'll love living at Silver Lake Pointe, where you're just minutes from all the shopping, dining, and entertainment options with the convenience of downtown Leesburg and Mount Dora. Plus, you'll have three major lakes and beautiful Silver Lake right in your backyard, and many nearby parks and golf courses providing endless recreational options! Choose one of our open floor plans with expertly curated design features to make it uniquely yours! Then, get ready to enjoy the sunny days ahead in the future on-site amenities, including a pool, cabana, and playground. Your dream home awaits at Silver Lake Pointe!
At nearly 3,000 square feet, The Chester, a two-story single-family home, has a spacious and inviting layout that provides many opportunities with its large footprint. The front entry and two-car garage flow directly into the open kitchen, where you can gather to prepare meals and relax together. Windows along the exterior wall lead to the outdoor patio and provide spectacular morning and evening light throughout the main living area. Tucked away at the front of the home are spaces for working and relaxing, both upstairs and downstairs. A first-floor office and an upstairs loft provide the extra space everyone needs. The second floor has a separate hallway with three bedrooms and a shared guest bathroom with a double vanity to help make mornings more efficient, and the laundry room is located just around the corner for convenience. A large master suite offers everything needed for privacy and comfort, including a double vanity and two walk-in closets.
Listing Agent
SM FLORIDA BROKERAGE LLC Brokerage Phone: 321-277-7042 License #3279775 Listed on: 04/03/2025
Home Details
Home Type
- Single Family
Est. Annual Taxes
- $5,112
Year Built
- Built in 2025 | Under Construction
Lot Details
- 8,712 Sq Ft Lot
- Lot Dimensions are 40x132
- Cul-De-Sac
- South Facing Home
- Irrigation Equipment
- Cleared Lot
- Landscaped with Trees
HOA Fees
- $100 Monthly HOA Fees
Parking
- 2 Car Attached Garage
- Driveway
Home Design
- Home is estimated to be completed on 6/27/25
- Traditional Architecture
- Slab Foundation
- Shingle Roof
- Block Exterior
- Stone Siding
- Vinyl Siding
- Stucco
Interior Spaces
- 2,856 Sq Ft Home
- 2-Story Property
- Open Floorplan
- Double Pane Windows
- ENERGY STAR Qualified Windows
- Sliding Doors
- Entrance Foyer
- Great Room
- Family Room Off Kitchen
- Combination Dining and Living Room
- Storage Room
- Inside Utility
- Park or Greenbelt Views
- Fire and Smoke Detector
Kitchen
- Eat-In Kitchen
- Range
- Microwave
- Dishwasher
- Disposal
Flooring
- Carpet
- Ceramic Tile
Bedrooms and Bathrooms
- 5 Bedrooms
- Primary Bedroom Upstairs
- En-Suite Bathroom
- Walk-In Closet
- 4 Full Bathrooms
- Single Vanity
- Private Water Closet
- Bathtub with Shower
- Shower Only
Laundry
- Laundry Room
- Laundry on upper level
- Washer and Electric Dryer Hookup
Outdoor Features
- Covered patio or porch
- Exterior Lighting
Schools
- Treadway Elementary School
- Oak Park Middle School
- Leesburg High School
Utilities
- Central Heating and Cooling System
- Baseboard Heating
- Thermostat
- Underground Utilities
- Phone Available
- Cable TV Available
Community Details
- Association fees include ground maintenance
- Edison Association Management Association, Phone Number (407) 317-5282
- Visit Association Website
- Built by Stanley Martin Homes
- Silver Lake Pointe Subdivision, Chester E Floorplan
- The community has rules related to deed restrictions
Listing and Financial Details
- Home warranty included in the sale of the property
- Visit Down Payment Resource Website
- Legal Lot and Block 139 / 1
- Assessor Parcel Number 09-19-25-0020-000-13900
Map
Home Values in the Area
Average Home Value in this Area
Tax History
| Year | Tax Paid | Tax Assessment Tax Assessment Total Assessment is a certain percentage of the fair market value that is determined by local assessors to be the total taxable value of land and additions on the property. | Land | Improvement |
|---|---|---|---|---|
| 2025 | -- | $55,000 | $55,000 | -- |
| 2024 | -- | $55,000 | $55,000 | -- |
Property History
| Date | Event | Price | Change | Sq Ft Price |
|---|---|---|---|---|
| 06/27/2025 06/27/25 | Pending | -- | -- | -- |
| 06/05/2025 06/05/25 | Price Changed | $405,990 | -0.5% | $142 / Sq Ft |
| 05/23/2025 05/23/25 | Price Changed | $407,990 | +0.5% | $143 / Sq Ft |
| 04/03/2025 04/03/25 | For Sale | $405,990 | -- | $142 / Sq Ft |
Similar Homes in Leesburg, FL
Source: Stellar MLS
MLS Number: O6296370
APN: 09-19-25-0020-000-13900
- 9335 Silver Lake Dr
- 9345 Silver Lake Dr
- 9161 Harris Hawk Dr
- 9153 Harris Hawk Dr
- 9916 Jackson Rd
- 9269 Silver Lake Dr
- 33836 Sky Blossom Cir
- 8915 County Road 44
- 34568 Shellback St
- 33960 Sky Blossom Cir
- 33891 Sky Blossom Cir
- 9392 Revere Ave
- 33925 Highland Rd
- 9331 Revere Ave
- 34071 Sky Blossom Cir
- 33936 Highland Rd
- 9178 Harris Hawk Dr
- 9170 Harris Hawk Dr
- 9162 Harris Hawk Dr
- 9208 Orchard Oriole Way
