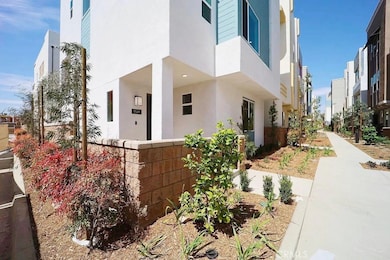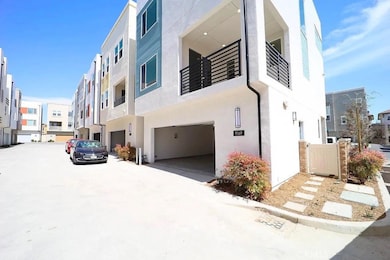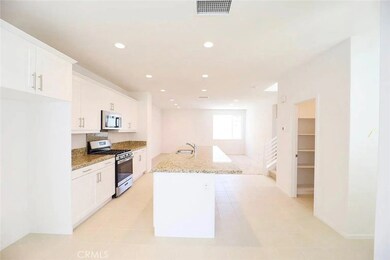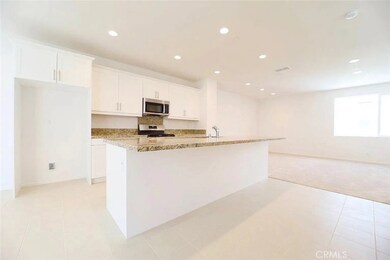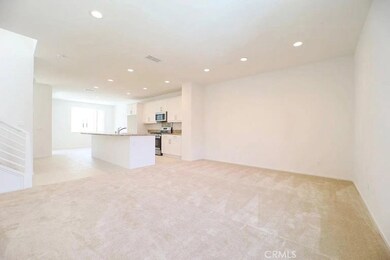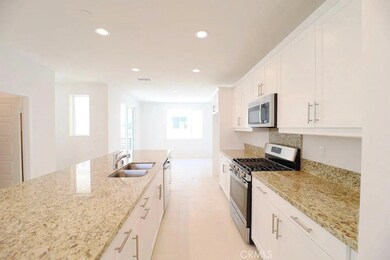9569 Hammock Place Rancho Cucamonga, CA 91730
Rochester NeighborhoodHighlights
- Fitness Center
- Clubhouse
- Property is near a park
- Spa
- Deck
- Main Floor Bedroom
About This Home
Welcome to this exquisite Single Family Detached property situated on a charming corner lot. Built in 2021, this modern home boasts four bedrooms and 3.5 bathrooms, providing ample space for your family's comfort. Enjoy the privacy of a private suite on the main floor, ensuring tranquility and seclusion. With no neighbors at the front and side, you'll appreciate the peacefulness and privacy this home offers.
Step inside and be captivated by the second floor's open floor-plan design. The well-appointed kitchen, complete with a refrigerator and an additional one in the garage, is the heart of the home and seamlessly connects to the inviting Great Room and Covered Deck. Whether you're cooking, dining, or spending quality time with loved ones, this space provides the perfect backdrop for creating cherished memories. The walk-in pantry offers ample storage for all your favorite food items, ensuring convenience and organization.
On the third floor, you'll find three spacious bedrooms, two bathrooms, and a conveniently located laundry room equipped with a washer and dryer. The master bedroom is a luxurious retreat with a spacious walk-in closet and a master bathroom featuring dual sinks, adding a touch of elegance to your life.
Located in close proximity to supermarkets, restaurants, and the Ontario Mills Mall, this lovely home offers convenience and accessibility to a variety of amenities. The community itself is a haven of leisure, boasting a resort-style recreation hub known as Club on 6th. Here, you'll find a pool deck, a great room, a fitness center, and a multi-purpose room, providing endless opportunities for active, healthy, and social living.
Embrace the perfect lifestyle in this exceptional home where every detail has been carefully considered. Your life will truly be elevated to new heights of perfection in this remarkable residence.
Listing Agent
Real Broker Brokerage Phone: 626-531-4092 License #02091822 Listed on: 07/06/2025

Home Details
Home Type
- Single Family
Est. Annual Taxes
- $7,593
Year Built
- Built in 2021
Lot Details
- 2,102 Sq Ft Lot
- End Unit
Parking
- 2 Car Attached Garage
Interior Spaces
- 2,102 Sq Ft Home
- 1-Story Property
- Family Room Off Kitchen
- Neighborhood Views
Kitchen
- Open to Family Room
- Walk-In Pantry
- Gas Range
- <<microwave>>
- Dishwasher
- Kitchen Island
- Disposal
Bedrooms and Bathrooms
- 4 Bedrooms | 1 Main Level Bedroom
- Walk-In Closet
- <<tubWithShowerToken>>
- Walk-in Shower
Laundry
- Laundry Room
- Dryer
- Washer
Outdoor Features
- Spa
- Deck
- Covered patio or porch
Additional Features
- Property is near a park
- Central Heating and Cooling System
Listing and Financial Details
- Security Deposit $3,700
- Rent includes association dues
- 12-Month Minimum Lease Term
- Available 5/18/23
- Tax Lot 2
- Tax Tract Number 20240
- Assessor Parcel Number 0210671380000
Community Details
Overview
- Property has a Home Owners Association
Amenities
- Community Barbecue Grill
- Clubhouse
Recreation
- Fitness Center
- Community Pool
- Community Spa
Map
Source: California Regional Multiple Listing Service (CRMLS)
MLS Number: OC25150948
APN: 0210-671-38
- 9570 Bluewater Place
- 11046 Wander Dr
- 11061 Renewal Dr
- 11047 Wander Dr
- 11032 Momentum Dr
- 9630 Nova Place
- 11012 Serenity Dr
- 11051 Luminate Dr
- 11035 Serene Dr
- 11071 Flourish Dr
- 9388 Cadence Place
- 9384 Calm Water Place
- 11070 Cabana Dr
- 944 N Divino Privado Unit 57
- 4085 E Liliana Paseo Unit 69
- 980 N Tangent Privado Unit 201
- 980 N Tangent Privado Unit 101
- 4149 E Circle Paseo Unit 203
- 980 N Tangent Privado Unit 301
- 4100 E Circle Paseo Unit 303
- 11005 Deckhouse Dr
- 11006 Getaway Dr
- 11005 Skyglow Dr
- 11059 Prism Dr
- 11048 Luminate Dr
- 11100 4th St
- 9400 Fairway View Place
- 11210 4th St
- 9350 The Resort Pkwy
- 4061 E Luna Paseo
- 4061 E Luna Paseo Unit 32
- 4199 E Circle Paseo Unit 204
- 9200 Milliken Ave
- 3525 Indigo Privado
- 3513 Indigo Privado
- 3990 Inland Empire Blvd
- 3410 E 4th St
- 850 N Center Ave
- 10371 24th St
- 3122 Triumph Ln Unit 1

