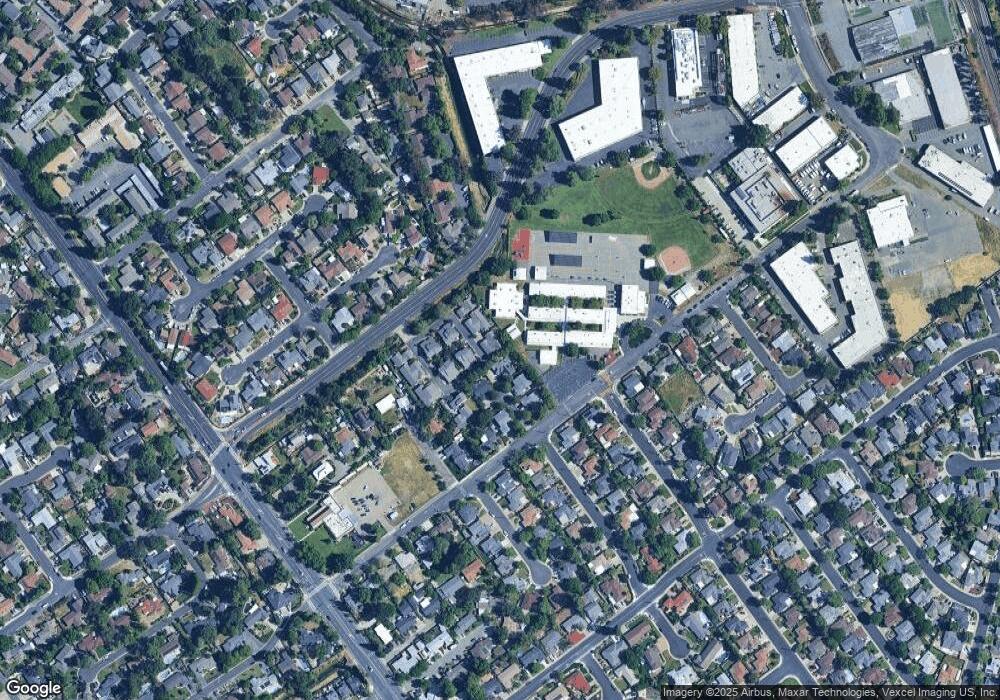957 Bridgecrossing Way Concord, CA 94518
Ygnacio Valley NeighborhoodEstimated Value: $373,000 - $747,000
2
Beds
2
Baths
916
Sq Ft
$581/Sq Ft
Est. Value
About This Home
This home is located at 957 Bridgecrossing Way, Concord, CA 94518 and is currently estimated at $532,258, approximately $581 per square foot. 957 Bridgecrossing Way is a home located in Contra Costa County with nearby schools including Ygnacio Valley Elementary School, Oak Grove Middle School, and Ygnacio Valley High School.
Ownership History
Date
Name
Owned For
Owner Type
Purchase Details
Closed on
Apr 8, 2020
Sold by
Koutcho Carine Okpe Yawa
Bought by
Koutcho Carine Okpe Yawa and The Carine Koutcho Living Trus
Current Estimated Value
Home Financials for this Owner
Home Financials are based on the most recent Mortgage that was taken out on this home.
Original Mortgage
$420,000
Outstanding Balance
$366,973
Interest Rate
2.7%
Mortgage Type
New Conventional
Estimated Equity
$165,285
Purchase Details
Closed on
Feb 20, 2020
Sold by
Koutcho Carine Okpe Yawa
Bought by
Koutcho Carine Okpe Yawa
Home Financials for this Owner
Home Financials are based on the most recent Mortgage that was taken out on this home.
Original Mortgage
$420,000
Outstanding Balance
$366,973
Interest Rate
2.7%
Mortgage Type
New Conventional
Estimated Equity
$165,285
Purchase Details
Closed on
Sep 5, 2018
Sold by
Clough Janet A
Bought by
Okpe Koutcho Carine
Home Financials for this Owner
Home Financials are based on the most recent Mortgage that was taken out on this home.
Original Mortgage
$437,000
Interest Rate
4.6%
Mortgage Type
New Conventional
Purchase Details
Closed on
Aug 24, 2009
Sold by
Carli Frank M
Bought by
Carli Frank M
Purchase Details
Closed on
Apr 27, 2009
Sold by
Carli Frank M
Bought by
Carli Frank M
Purchase Details
Closed on
Sep 30, 1999
Sold by
Carli Frank M
Bought by
Carli Frank M
Purchase Details
Closed on
May 10, 1995
Sold by
Hasegawa Noboru
Bought by
Carli Frank M
Home Financials for this Owner
Home Financials are based on the most recent Mortgage that was taken out on this home.
Original Mortgage
$82,000
Interest Rate
8.47%
Mortgage Type
Purchase Money Mortgage
Create a Home Valuation Report for This Property
The Home Valuation Report is an in-depth analysis detailing your home's value as well as a comparison with similar homes in the area
Home Values in the Area
Average Home Value in this Area
Purchase History
| Date | Buyer | Sale Price | Title Company |
|---|---|---|---|
| Koutcho Carine Okpe Yawa | -- | Servicelink | |
| Koutcho Carine Okpe Yawa | -- | None Available | |
| Okpe Koutcho Carine | $460,000 | Chicago Title Company | |
| Carli Frank M | -- | None Available | |
| Carli Frank M | -- | None Available | |
| Carli Frank M | -- | -- | |
| Carli Frank M | $137,000 | Old Republic Title Company |
Source: Public Records
Mortgage History
| Date | Status | Borrower | Loan Amount |
|---|---|---|---|
| Open | Koutcho Carine Okpe Yawa | $420,000 | |
| Closed | Okpe Koutcho Carine | $437,000 | |
| Previous Owner | Carli Frank M | $82,000 |
Source: Public Records
Tax History Compared to Growth
Tax History
| Year | Tax Paid | Tax Assessment Tax Assessment Total Assessment is a certain percentage of the fair market value that is determined by local assessors to be the total taxable value of land and additions on the property. | Land | Improvement |
|---|---|---|---|---|
| 2025 | $6,477 | $513,133 | $323,498 | $189,635 |
| 2024 | $6,477 | $503,072 | $317,155 | $185,917 |
| 2023 | $6,350 | $493,209 | $310,937 | $182,272 |
| 2022 | $6,260 | $483,540 | $304,841 | $178,699 |
| 2021 | $6,102 | $474,060 | $298,864 | $175,196 |
| 2019 | $5,982 | $460,000 | $290,000 | $170,000 |
| 2018 | $1,307 | $65,104 | $28,413 | $36,691 |
| 2017 | $1,242 | $63,828 | $27,856 | $35,972 |
| 2016 | $1,237 | $62,577 | $27,310 | $35,267 |
| 2015 | $1,117 | $61,638 | $26,900 | $34,738 |
| 2014 | $1,059 | $60,432 | $26,374 | $34,058 |
Source: Public Records
Map
Nearby Homes
- 928 Sassel Ave
- 1036 Oak Grove Rd Unit 105
- 1036 Oak Grove Rd Unit 86
- 1036 Oak Grove Rd Unit 21
- 2036 Sierra Rd Unit 2
- 2055 Sierra Rd Unit 101
- 2055 Sierra Rd Unit 82
- 2745 Minert Rd
- 2005 Sierra Rd
- 2045 Sierra Rd Unit 2
- 1060 Oak Grove Rd Unit 59
- 1640 Apple Dr
- 1766 Risdon Rd
- 849 San Simeon Dr
- 1035 Orange St
- 1735 David Ave
- 177 Rose Marie Ln
- 36 Galloway Dr
- 825 Oak Grove Rd Unit 46
- 91 Terrace Ct
- 953 Bridgecrossing Way
- 2195 Chalomar Rd
- 960 Bridgecrossing Way
- 949 Bridgecrossing Way
- 964 Bridgecrossing Way
- 945 Bridgecrossing Way
- 2197 Chalomar Rd
- 2193 Chalomar Rd
- 968 Bridgecrossing Way
- 938 Bridgecrossing Way
- 934 Bridgecrossing Way
- 941 Bridgecrossing Way
- 972 Bridgecrossing Way
- 930 Bridgecrossing Way
- 975 Bridgecrossing Way
- 926 Bridgecrossing Way
- 2199 Chalomar Rd
- 2191 Chalomar Rd
- 979 Bridgecrossing Way
- 987 Bridgecrossing Way
