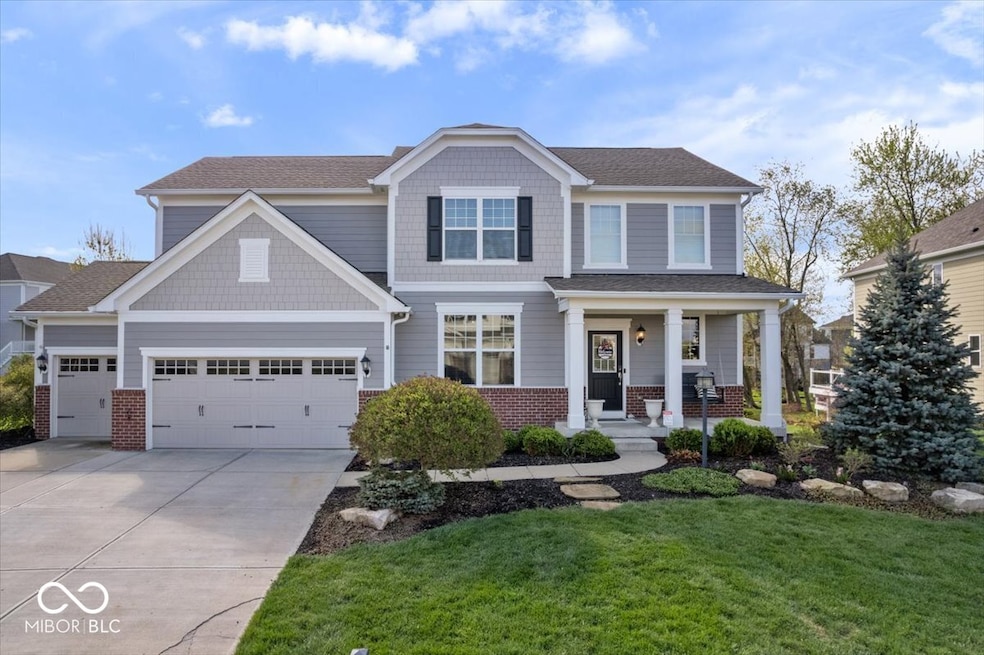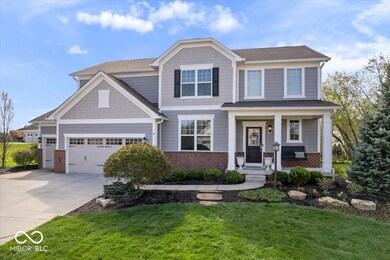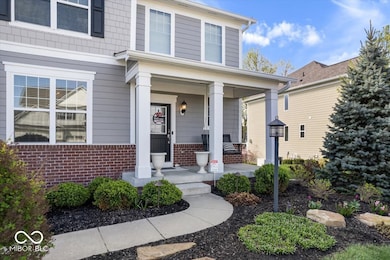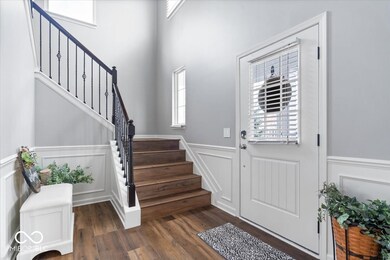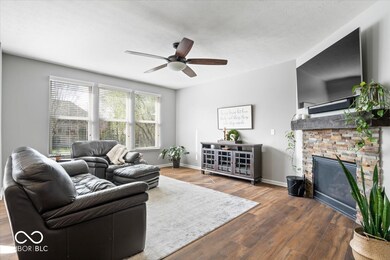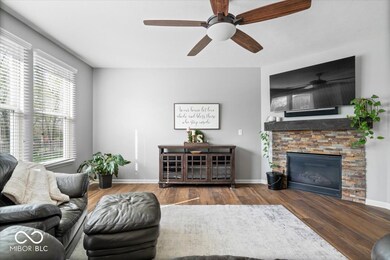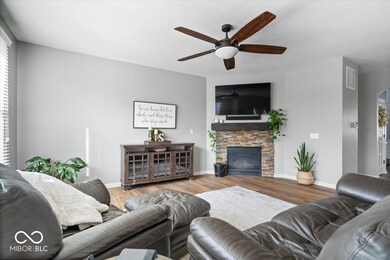
957 Commander Ct Westfield, IN 46074
Highlights
- Mature Trees
- Deck
- Wood Flooring
- Oak Trace Elementary School Rated A
- Traditional Architecture
- Covered patio or porch
About This Home
As of May 2025Nestled on one of the best lots in the highly desirable Viking Meadows neighborhood, this beautifully updated 4 bed, 3.5 bath home offers a rare combination of privacy, space, & thoughtful design. Located on a quiet cul-de-sac, this .37 acre lot backs up to open green space & mature trees w professional landscaping, a large composite deck, & a welcoming covered front porch - perfect for relaxing or entertaining outdoors. Inside, the home features a functional & flexible layout w high-end updates throughout. New luxury vinyl plank flooring flows through the main level & staircase, complemented w fresh paint & modern light fixtures. The main floor includes a private office w French doors, a spacious open-concept living room w a stone fireplace, & chef's kitchen with granite countertops, gas cooktop, double ovens, & a large island perfect for gathering. Just off the three-car garage entry, is a custom bench with coat hooks & built-in desk nook that works well as a drop zone or workspace. Upstairs, all four bedrooms include walk-in closets, pairing perfectly with the upper laundry room and a loft with built-ins offering the perfect flex space for a second living area, playroom, or home office. The primary suite features a beautifully updated bathroom, while the three additional bedrooms and full bath are thoughtfully situated into their own separate area for added privacy & functionality. The finished basement is built for entertaining, w daylight windows, an open recreational space, a full bath, & storage. Additional updates include a new water heater, water softener, updated faucets and door hardware ('24), roof & exterior paint ('19), and built-in audio speakers throughout the home ('17). Viking Meadows is known for its amenities, including a clubhouse w basketball, tennis, a game room, gym, event space, pool, & playground - plus direct access to the Monon Trail.
Last Agent to Sell the Property
eXp Realty, LLC Brokerage Email: colleen@abelsrealty.com License #RB20000395 Listed on: 04/25/2025

Home Details
Home Type
- Single Family
Est. Annual Taxes
- $5,898
Year Built
- Built in 2014
Lot Details
- 0.37 Acre Lot
- Cul-De-Sac
- Mature Trees
HOA Fees
- $117 Monthly HOA Fees
Parking
- 3 Car Attached Garage
Home Design
- Traditional Architecture
- Brick Exterior Construction
- Cement Siding
- Concrete Perimeter Foundation
Interior Spaces
- 2-Story Property
- Paddle Fans
- Vinyl Clad Windows
- Window Screens
- Entrance Foyer
- Great Room with Fireplace
- Breakfast Room
- Utility Room
- Laundry on upper level
- Attic Access Panel
- Security System Owned
Kitchen
- Double Oven
- Gas Cooktop
- Microwave
- Dishwasher
- Kitchen Island
Flooring
- Wood
- Carpet
- Vinyl Plank
Bedrooms and Bathrooms
- 4 Bedrooms
Finished Basement
- Basement Fills Entire Space Under The House
- 9 Foot Basement Ceiling Height
- Sump Pump with Backup
- Basement Lookout
Outdoor Features
- Deck
- Covered patio or porch
Schools
- Oak Trace Elementary School
- Westfield Middle School
- Westfield Intermediate School
- Westfield High School
Utilities
- Forced Air Heating System
- Water Heater
Community Details
- Association fees include clubhouse, exercise room, maintenance, parkplayground, snow removal, tennis court(s)
- Association Phone (317) 875-5600
- Viking Meadows Subdivision
- Property managed by CASI
- The community has rules related to covenants, conditions, and restrictions
Listing and Financial Details
- Tax Lot 133
- Assessor Parcel Number 290912017001000015
- Seller Concessions Not Offered
Ownership History
Purchase Details
Home Financials for this Owner
Home Financials are based on the most recent Mortgage that was taken out on this home.Purchase Details
Home Financials for this Owner
Home Financials are based on the most recent Mortgage that was taken out on this home.Similar Homes in the area
Home Values in the Area
Average Home Value in this Area
Purchase History
| Date | Type | Sale Price | Title Company |
|---|---|---|---|
| Warranty Deed | -- | None Available | |
| Warranty Deed | -- | None Available |
Mortgage History
| Date | Status | Loan Amount | Loan Type |
|---|---|---|---|
| Open | $100,000 | Credit Line Revolving | |
| Open | $377,000 | New Conventional | |
| Closed | $377,500 | New Conventional | |
| Closed | $15,000 | Commercial | |
| Closed | $378,100 | New Conventional | |
| Previous Owner | $373,090 | VA | |
| Previous Owner | $368,807 | VA | |
| Previous Owner | $368,000 | VA | |
| Previous Owner | $356,530 | VA |
Property History
| Date | Event | Price | Change | Sq Ft Price |
|---|---|---|---|---|
| 05/28/2025 05/28/25 | Sold | $685,000 | +5.4% | $177 / Sq Ft |
| 04/25/2025 04/25/25 | Pending | -- | -- | -- |
| 04/25/2025 04/25/25 | For Sale | $650,000 | +63.3% | $168 / Sq Ft |
| 09/15/2017 09/15/17 | Sold | $398,000 | -0.5% | $100 / Sq Ft |
| 09/05/2017 09/05/17 | Pending | -- | -- | -- |
| 07/30/2017 07/30/17 | Price Changed | $399,900 | -1.3% | $100 / Sq Ft |
| 07/27/2017 07/27/17 | Price Changed | $405,000 | -0.7% | $102 / Sq Ft |
| 07/14/2017 07/14/17 | For Sale | $408,000 | +14.4% | $102 / Sq Ft |
| 01/29/2015 01/29/15 | Sold | $356,530 | 0.0% | $129 / Sq Ft |
| 01/29/2015 01/29/15 | Pending | -- | -- | -- |
| 01/29/2015 01/29/15 | For Sale | $356,530 | -- | $129 / Sq Ft |
Tax History Compared to Growth
Tax History
| Year | Tax Paid | Tax Assessment Tax Assessment Total Assessment is a certain percentage of the fair market value that is determined by local assessors to be the total taxable value of land and additions on the property. | Land | Improvement |
|---|---|---|---|---|
| 2024 | $5,740 | $530,300 | $62,000 | $468,300 |
| 2023 | $5,765 | $503,600 | $62,000 | $441,600 |
| 2022 | $5,490 | $469,800 | $62,000 | $407,800 |
| 2021 | $4,880 | $406,000 | $62,000 | $344,000 |
| 2020 | $4,751 | $391,600 | $62,000 | $329,600 |
| 2019 | $4,681 | $386,000 | $62,000 | $324,000 |
| 2018 | $4,685 | $386,000 | $62,000 | $324,000 |
| 2017 | $4,143 | $370,000 | $62,000 | $308,000 |
| 2016 | $3,851 | $348,700 | $62,000 | $286,700 |
| 2014 | $18 | $600 | $600 | $0 |
Agents Affiliated with this Home
-
Colleen Abels

Seller's Agent in 2025
Colleen Abels
eXp Realty, LLC
(317) 690-2270
16 in this area
60 Total Sales
-
Corey Keele

Buyer's Agent in 2025
Corey Keele
Berkshire Hathaway Home
(317) 660-1210
6 in this area
70 Total Sales
-
Teri Apple

Seller's Agent in 2017
Teri Apple
F.C. Tucker Company
(317) 863-2938
3 in this area
70 Total Sales
-
April Fitzgerald

Buyer's Agent in 2017
April Fitzgerald
Richfield Property Management LLC
(317) 201-1548
1 in this area
93 Total Sales
-
Non-BLC Member
N
Seller's Agent in 2015
Non-BLC Member
MIBOR REALTOR® Association
(317) 956-1912
-

Buyer's Agent in 2015
Beckie Schroeder
F.C. Tucker Company
(317) 345-1122
9 in this area
148 Total Sales
Map
Source: MIBOR Broker Listing Cooperative®
MLS Number: 22034121
APN: 29-09-12-017-001.000-015
- 15879 Viking Commander Way
- 16016 Viking Lair Rd
- 589 Viking Warrior Blvd
- 848 Silverheels Dr
- 1020 Lair Ct
- 16060 Barringer Ct
- 926 E 161st St
- 926 E 161st St
- 926 E 161st St
- 926 E 161st St
- 16057 Coleman Dr
- 1208 Chapman Dr
- 16226 Montrose Ln
- 16138 Palmyra Green
- 16126 Hymera Green
- 15203 Shoreway Ct E
- 1452 E Greyhound Pass
- 804 Whispering Oaks Dr
- 48 E Wisteria Way
- 45 E Wisteria Way
