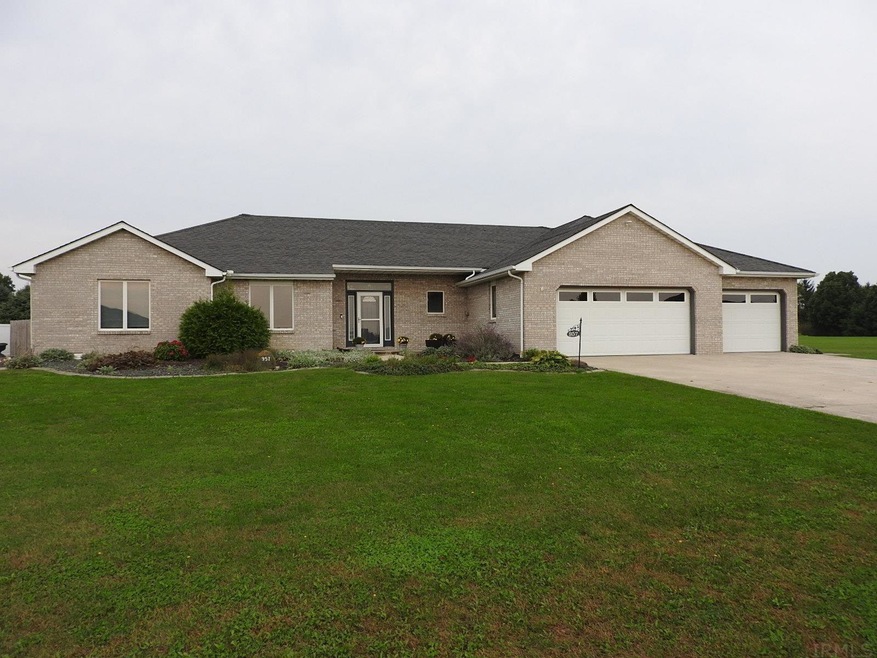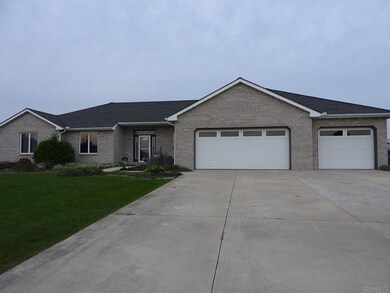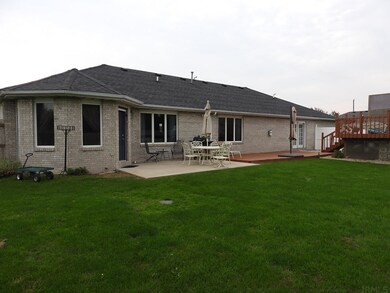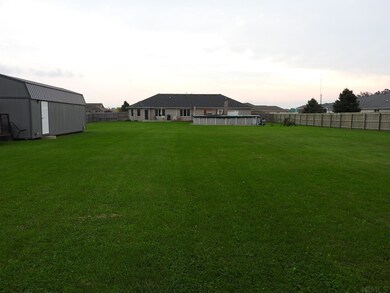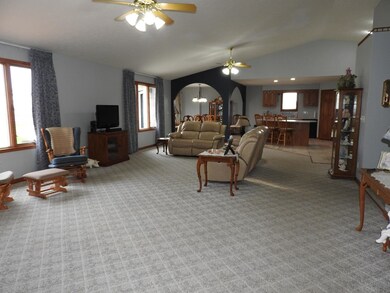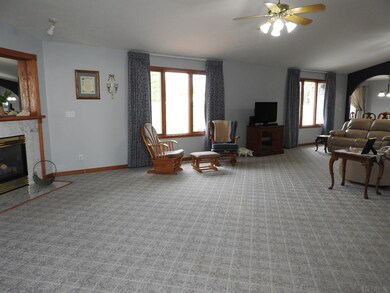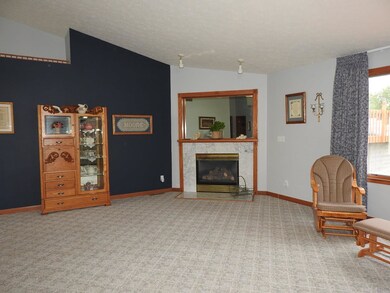
957 Echo Ln Kokomo, IN 46902
Estimated Value: $369,000 - $430,893
Highlights
- Above Ground Pool
- Open Floorplan
- Ranch Style House
- Primary Bedroom Suite
- Vaulted Ceiling
- Backs to Open Ground
About This Home
As of November 2021Beautifully maintained 3 bedroom, 2 1/2 bath home in Echo Acres. This brick ranch features an open concept floor plan with a huge great room boasting vaulted ceilings and a gas log fireplace. The kitchen has a large island and spacious pantry that adjoins the dining room. Master suite has a large double sink vanity and walk in closet. Backyard is your own private oasis fenced in with a large patio/deck that steps into the pool that was new in 2018. The 32 x 14 outbuilding is wired and has a separate carpeted room that is heated and cooled. Extra features include: ring doorbell, generator ready, water filtration system, and additional floor locks for security.
Home Details
Home Type
- Single Family
Est. Annual Taxes
- $2,625
Year Built
- Built in 2001
Lot Details
- 0.94 Acre Lot
- Lot Dimensions are 120x340
- Backs to Open Ground
- Property is Fully Fenced
- Privacy Fence
- Wood Fence
- Landscaped
- Level Lot
Parking
- 3 Car Attached Garage
- Heated Garage
- Garage Door Opener
- Driveway
Home Design
- Ranch Style House
- Brick Exterior Construction
- Shingle Roof
- Asphalt Roof
Interior Spaces
- 2,683 Sq Ft Home
- Open Floorplan
- Vaulted Ceiling
- Ceiling Fan
- Gas Log Fireplace
- Double Pane Windows
- Entrance Foyer
- Great Room
- Living Room with Fireplace
- Workshop
- Storage In Attic
- Fire and Smoke Detector
- Laundry on main level
Kitchen
- Gas Oven or Range
- Kitchen Island
- Laminate Countertops
- Disposal
Flooring
- Carpet
- Tile
Bedrooms and Bathrooms
- 3 Bedrooms
- Primary Bedroom Suite
- Walk-In Closet
- Double Vanity
- Bathtub with Shower
Basement
- Block Basement Construction
- Crawl Space
Outdoor Features
- Above Ground Pool
- Patio
Location
- Suburban Location
Schools
- Taylor Elementary School
- Taylor Middle School
- Taylor High School
Utilities
- Forced Air Heating and Cooling System
- SEER Rated 16+ Air Conditioning Units
- Heating System Uses Gas
- Generator Hookup
- Private Company Owned Well
- Well
- Septic System
Community Details
- Community Pool
Listing and Financial Details
- Assessor Parcel Number 34-10-04-353-010.000-015
Ownership History
Purchase Details
Home Financials for this Owner
Home Financials are based on the most recent Mortgage that was taken out on this home.Purchase Details
Home Financials for this Owner
Home Financials are based on the most recent Mortgage that was taken out on this home.Similar Homes in Kokomo, IN
Home Values in the Area
Average Home Value in this Area
Purchase History
| Date | Buyer | Sale Price | Title Company |
|---|---|---|---|
| Moore Clarence E | -- | Grzegorski Eric D | |
| Burke Dorothy | $310,000 | Klatch Louis |
Mortgage History
| Date | Status | Borrower | Loan Amount |
|---|---|---|---|
| Open | Burke Dorothy D | $60,000 | |
| Open | Burke Dorothy | $243,200 |
Property History
| Date | Event | Price | Change | Sq Ft Price |
|---|---|---|---|---|
| 11/05/2021 11/05/21 | Sold | $304,000 | -1.9% | $113 / Sq Ft |
| 10/15/2021 10/15/21 | Pending | -- | -- | -- |
| 10/12/2021 10/12/21 | For Sale | $310,000 | +8.8% | $116 / Sq Ft |
| 12/03/2020 12/03/20 | Sold | $285,000 | -3.7% | $106 / Sq Ft |
| 11/12/2020 11/12/20 | Pending | -- | -- | -- |
| 11/02/2020 11/02/20 | For Sale | $295,900 | 0.0% | $110 / Sq Ft |
| 10/05/2020 10/05/20 | Pending | -- | -- | -- |
| 09/25/2020 09/25/20 | For Sale | $295,900 | +25.9% | $110 / Sq Ft |
| 06/23/2017 06/23/17 | Sold | $235,000 | -1.9% | $88 / Sq Ft |
| 05/24/2017 05/24/17 | Pending | -- | -- | -- |
| 03/02/2017 03/02/17 | For Sale | $239,500 | -- | $89 / Sq Ft |
Tax History Compared to Growth
Tax History
| Year | Tax Paid | Tax Assessment Tax Assessment Total Assessment is a certain percentage of the fair market value that is determined by local assessors to be the total taxable value of land and additions on the property. | Land | Improvement |
|---|---|---|---|---|
| 2024 | $3,467 | $351,000 | $39,600 | $311,400 |
| 2023 | $3,467 | $346,700 | $39,600 | $307,100 |
| 2022 | $3,378 | $316,400 | $39,600 | $276,800 |
| 2021 | $2,745 | $261,900 | $34,300 | $227,600 |
| 2020 | $2,615 | $245,100 | $34,300 | $210,800 |
| 2019 | $2,645 | $245,700 | $34,300 | $211,400 |
| 2018 | $2,190 | $218,000 | $34,300 | $183,700 |
| 2017 | $2,167 | $211,500 | $34,300 | $177,200 |
| 2016 | $1,770 | $176,000 | $34,300 | $141,700 |
| 2014 | $1,641 | $164,100 | $34,300 | $129,800 |
Agents Affiliated with this Home
-
Tamara Sandefur

Seller's Agent in 2021
Tamara Sandefur
F.C. Tucker/Shook
(765) 490-8049
93 Total Sales
-
Gina Key

Buyer's Agent in 2021
Gina Key
The Hardie Group
(765) 210-9275
1,018 Total Sales
-
Michele Burke

Seller's Agent in 2020
Michele Burke
RE/MAX
(800) 729-2496
215 Total Sales
Map
Source: Indiana Regional MLS
MLS Number: 202142933
APN: 34-10-04-353-010.000-015
- 250 S 150 St W
- 2481 Schick Dr
- 2477 Schick Dr
- 2485 Fiona Dr
- 2487 Fiona Dr
- 120 S 200 E
- 2106 Mohr Dr
- 1316 Belvedere Dr
- 1500 Imperial Dr
- 1300 Belvedere Dr
- 3005 Darwin Ln
- 2620 Albright Rd
- 1508 E Hoffer St
- 2305 Greytwig Dr
- 2402 Greytwig Dr
- 3586 E 100 S
- 3208 Susan Dr
- 1114 E Wheeler St
- 4207 Lance Ct
- 3010 Williams Ct
