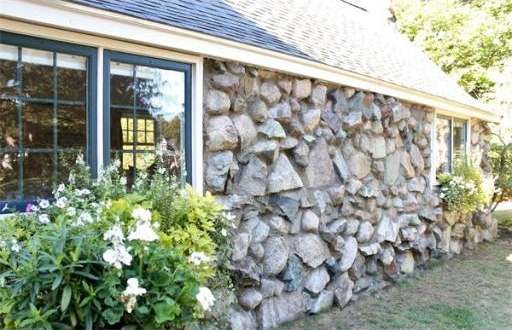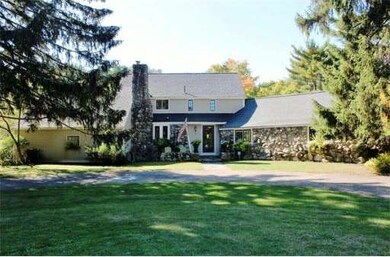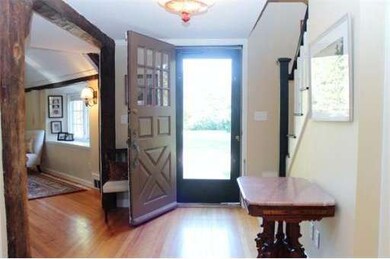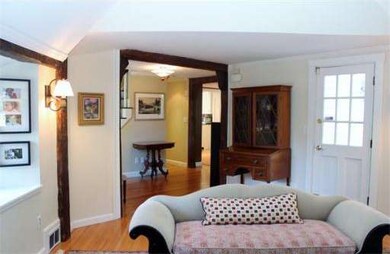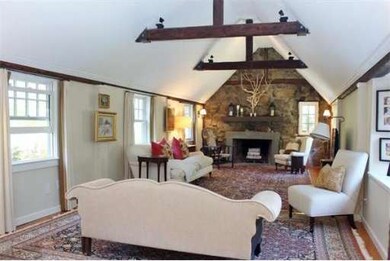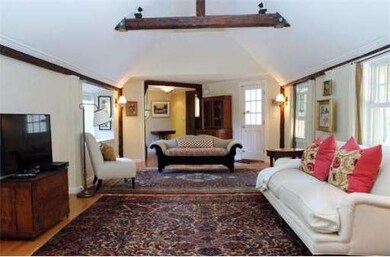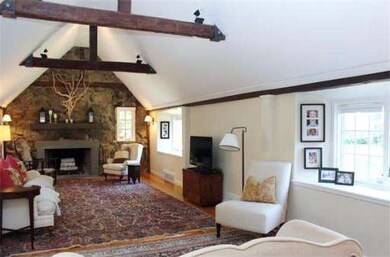
957 Main St Hingham, MA 02043
South Hingham NeighborhoodAbout This Home
As of December 2021This custom crafted Colonial with beautiful hewn beams and stone detail has it all! Built in 1938, the land is associated with two of Hingham's oldest families, the Lincolns and the Wilders.Situated on over an acre on historic Main Street with a retreat setting on a circular drive.Enter through a welcoming foyer leading to a sun-filled, open floor plan which includes a 30 foot great room with cathedral, beamed ceiling, large stone fireplace and access to private patio which is perfect for morning coffee or roasting marshmallows by the fire pit. The first floor also features updated kitchen with granite countertops, SS appliances and access to a second patio, formal dining room with built ins, mudroom with laundry area, and family room. The second floor offers a master suite with walk in closet, 2 additional generous bedrooms as well as an office/bonus room.Many updates to this lovely home include: Newer roof, windows,exterior wood and paint, heating system to name a few.
Last Buyer's Agent
Vee Brooks
Coldwell Banker Realty - Weston License #449506880
Home Details
Home Type
Single Family
Est. Annual Taxes
$19,224
Year Built
1938
Lot Details
0
Listing Details
- Lot Description: Corner, Paved Drive, Level
- Special Features: None
- Property Sub Type: Detached
- Year Built: 1938
Interior Features
- Has Basement: Yes
- Fireplaces: 2
- Primary Bathroom: Yes
- Number of Rooms: 9
- Amenities: Public Transportation, Shopping
- Electric: 220 Volts
- Energy: Insulated Windows, Prog. Thermostat
- Flooring: Tile, Hardwood
- Insulation: Fiberglass, Blown In
- Interior Amenities: Security System, Cable Available
- Basement: Concrete Floor
- Bedroom 2: Second Floor, 20X12
- Bedroom 3: Second Floor, 14X11
- Bathroom #1: First Floor
- Bathroom #2: Second Floor
- Bathroom #3: Second Floor
- Kitchen: First Floor, 23X15
- Laundry Room: First Floor
- Living Room: First Floor, 30X13
- Master Bedroom: Second Floor, 17X11
- Master Bedroom Description: Closet - Walk-in, Flooring - Hardwood
- Dining Room: First Floor, 16X11
- Family Room: First Floor, 16X11
Exterior Features
- Exterior: Clapboard
- Exterior Features: Deck - Wood, Patio
- Foundation: Poured Concrete
Garage/Parking
- Garage Parking: Attached, Garage Door Opener
- Garage Spaces: 2
- Parking: Off-Street
- Parking Spaces: 8
Utilities
- Cooling Zones: 1
- Heat Zones: 1
- Hot Water: Oil
- Utility Connections: for Electric Oven, for Electric Dryer, Washer Hookup, Icemaker Connection
Ownership History
Purchase Details
Purchase Details
Purchase Details
Similar Homes in Hingham, MA
Home Values in the Area
Average Home Value in this Area
Purchase History
| Date | Type | Sale Price | Title Company |
|---|---|---|---|
| Quit Claim Deed | -- | None Available | |
| Deed | $650,000 | -- | |
| Deed | $273,000 | -- | |
| Deed | $340,000 | -- |
Mortgage History
| Date | Status | Loan Amount | Loan Type |
|---|---|---|---|
| Previous Owner | $1,000,000 | Purchase Money Mortgage | |
| Previous Owner | $771,000 | Stand Alone Refi Refinance Of Original Loan | |
| Previous Owner | $850,000 | Stand Alone Refi Refinance Of Original Loan | |
| Previous Owner | $637,760 | Purchase Money Mortgage | |
| Previous Owner | $251,000 | No Value Available | |
| Previous Owner | $250,000 | No Value Available |
Property History
| Date | Event | Price | Change | Sq Ft Price |
|---|---|---|---|---|
| 12/15/2021 12/15/21 | Sold | $1,700,000 | +9.7% | $571 / Sq Ft |
| 09/11/2021 09/11/21 | Pending | -- | -- | -- |
| 09/08/2021 09/08/21 | For Sale | $1,549,000 | +94.3% | $521 / Sq Ft |
| 12/08/2014 12/08/14 | Sold | $797,200 | 0.0% | $305 / Sq Ft |
| 11/15/2014 11/15/14 | Pending | -- | -- | -- |
| 10/28/2014 10/28/14 | Off Market | $797,200 | -- | -- |
| 10/08/2014 10/08/14 | For Sale | $799,000 | -- | $306 / Sq Ft |
Tax History Compared to Growth
Tax History
| Year | Tax Paid | Tax Assessment Tax Assessment Total Assessment is a certain percentage of the fair market value that is determined by local assessors to be the total taxable value of land and additions on the property. | Land | Improvement |
|---|---|---|---|---|
| 2025 | $19,224 | $1,798,300 | $535,900 | $1,262,400 |
| 2024 | $18,345 | $1,690,800 | $535,900 | $1,154,900 |
| 2023 | $15,579 | $1,557,900 | $535,900 | $1,022,000 |
| 2022 | $12,154 | $1,051,400 | $445,200 | $606,200 |
| 2021 | $11,811 | $1,000,900 | $445,200 | $555,700 |
| 2020 | $11,540 | $1,000,900 | $445,200 | $555,700 |
| 2019 | $10,591 | $896,800 | $445,200 | $451,600 |
| 2018 | $10,361 | $880,300 | $445,200 | $435,100 |
| 2017 | $9,320 | $760,800 | $444,600 | $316,200 |
| 2016 | $9,366 | $749,900 | $423,400 | $326,500 |
| 2015 | $8,316 | $663,700 | $403,000 | $260,700 |
Agents Affiliated with this Home
-

Seller's Agent in 2021
Tara Coveney
Coldwell Banker Realty - Hingham
(617) 823-9781
38 in this area
268 Total Sales
-

Buyer's Agent in 2021
Susan Dipesa
Coldwell Banker Realty - Scituate
(781) 749-1600
8 in this area
45 Total Sales
-

Seller's Agent in 2014
Kate Johnson
Compass
(339) 793-0475
5 in this area
73 Total Sales
-
V
Buyer's Agent in 2014
Vee Brooks
Coldwell Banker Realty - Weston
Map
Source: MLS Property Information Network (MLS PIN)
MLS Number: 71754406
APN: HING-000169-000000-000024
- 10 Grenadier Rd
- 11 Prospect St
- 6 Craig Ln
- 6 Cutter Hill Rd
- 20 Brewster Rd
- 12 Forest Ln
- 74 Prospect St
- 5 Liberty Rd
- 16 Liberty Rd
- 46 Liberty Pole Rd
- 16 Puritan Rd
- 50 Colonial Rd
- 152 Prospect St
- 11 Fulling Mill Ln
- 16 Fulling Mill Ln
- 4 Cushing St
- 159 Gardner St
- 212 Cushing St
- 15 Mast Hill Rd
- 225 Prospect St
