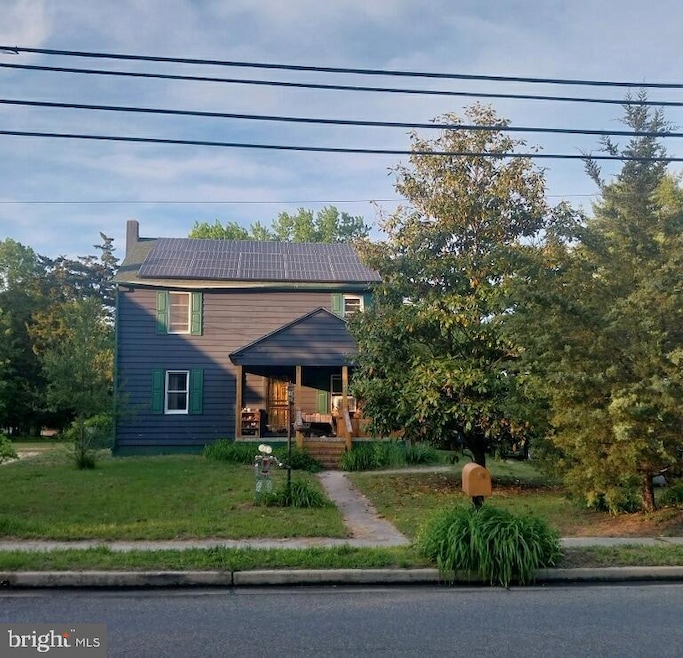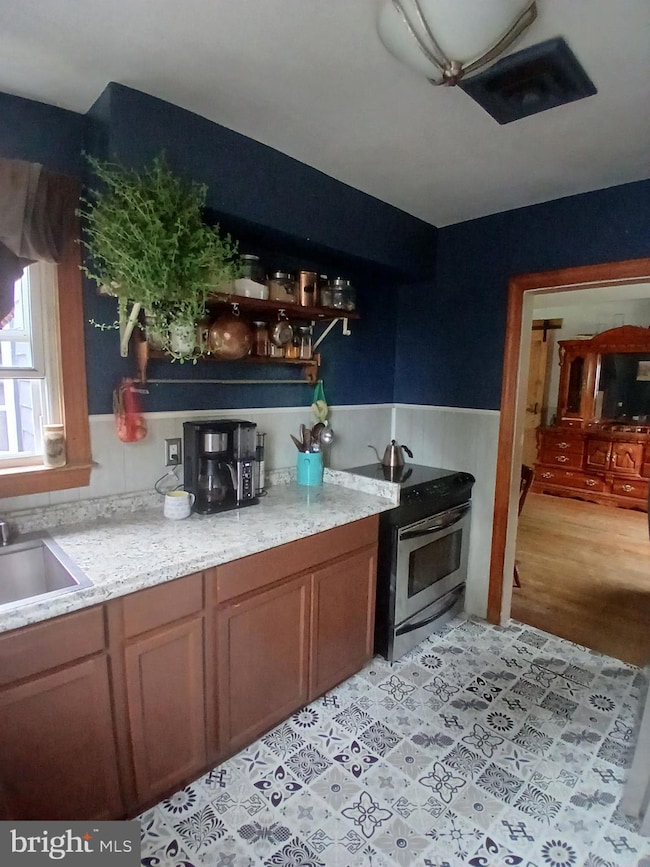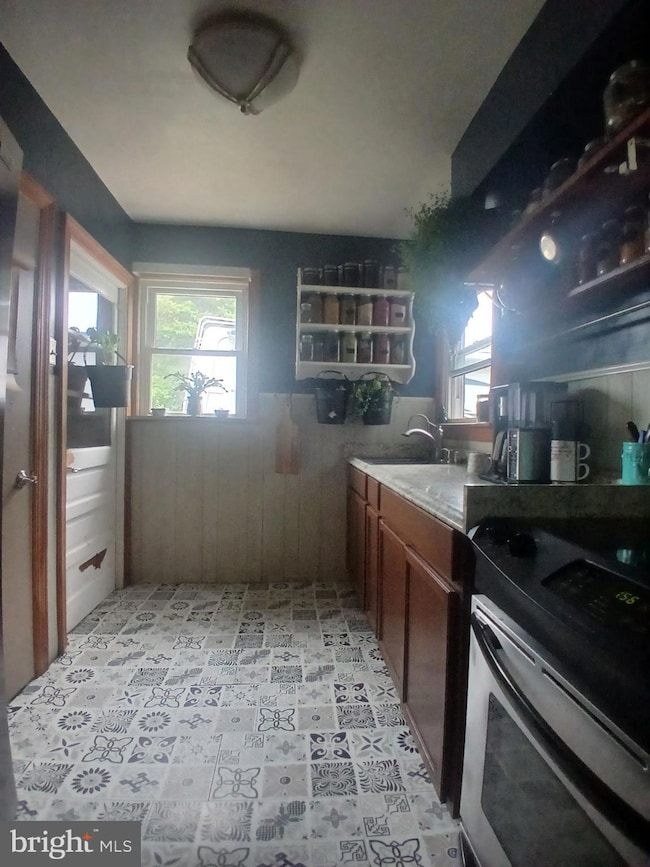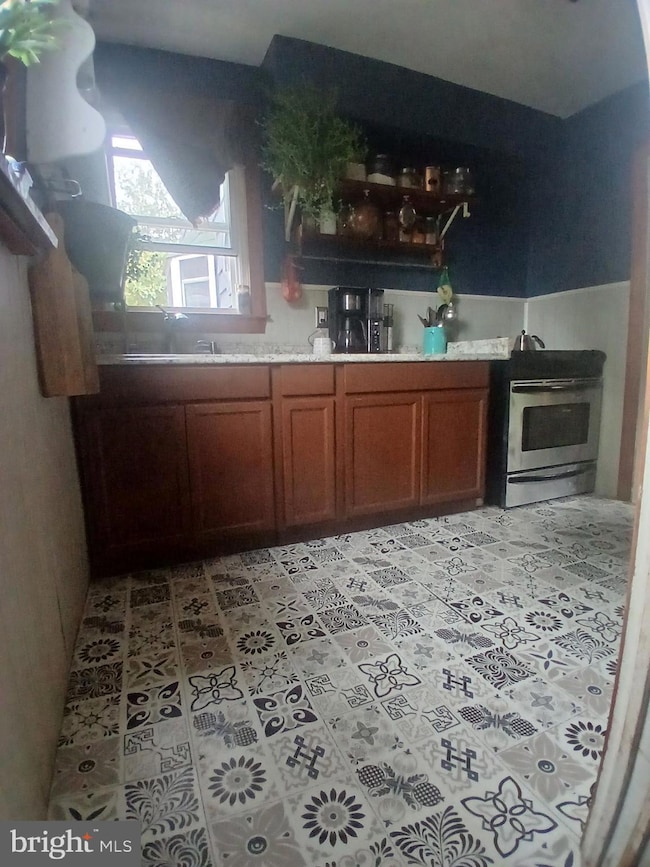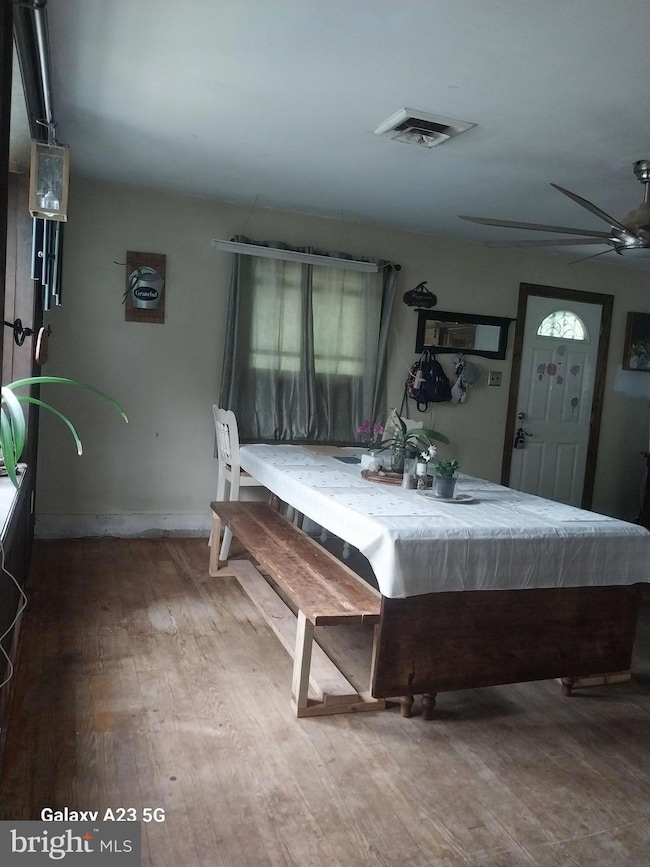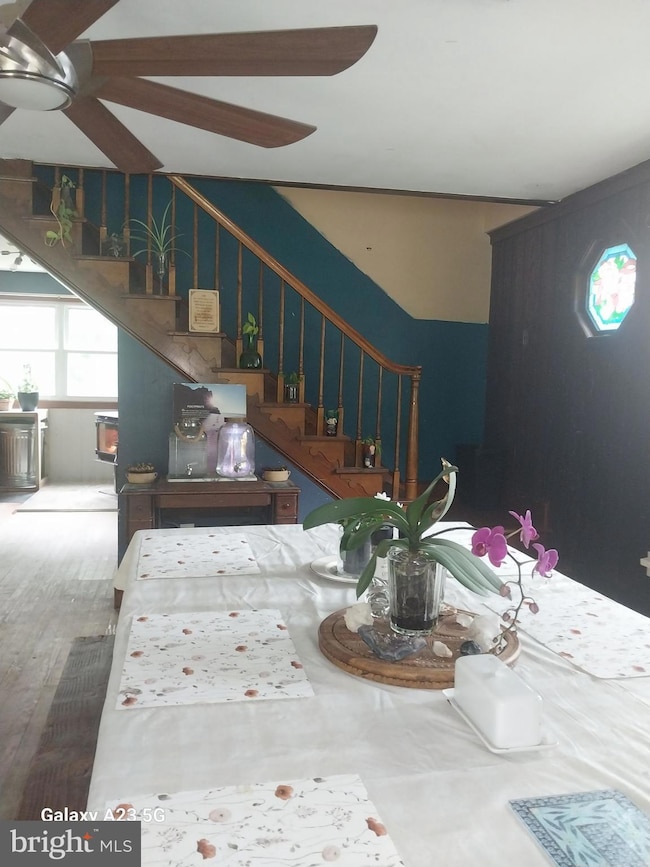957 Main St Port Norris, NJ 08349
Estimated payment $1,506/month
Highlights
- 0.34 Acre Lot
- No HOA
- Dining Room
- Bonus Room
- Living Room
- Family Room
About This Home
This 2 story home offers a lot of living space, on the first floor you will find a kitchen, dining room, living room, a half bathroom and 2 bonus rooms. Upstairs you will find a full bathroom and 3 bedroom. The roof was replaced in 2019 and the exterior has been painted. Located close to the Delaware Bay. This home is being sold in "AS IS" condition with the Buyer being responsible for all inspections and repairs needed. This property does have solar panels that are leased.
Listing Agent
(609) 319-2716 iemac7@aol.com S. Kelly Real Estate LLC Listed on: 05/13/2025
Home Details
Home Type
- Single Family
Est. Annual Taxes
- $4,901
Year Built
- Built in 1945
Lot Details
- 0.34 Acre Lot
Parking
- Driveway
Home Design
- Block Foundation
- Wood Siding
Interior Spaces
- 1,908 Sq Ft Home
- Property has 2 Levels
- Family Room
- Living Room
- Dining Room
- Bonus Room
- Basement
- Interior Basement Entry
Bedrooms and Bathrooms
- 3 Bedrooms
Utilities
- Well
- Electric Water Heater
Community Details
- No Home Owners Association
Listing and Financial Details
- Tax Lot 00016
- Assessor Parcel Number 04-00045-00016
Map
Home Values in the Area
Average Home Value in this Area
Tax History
| Year | Tax Paid | Tax Assessment Tax Assessment Total Assessment is a certain percentage of the fair market value that is determined by local assessors to be the total taxable value of land and additions on the property. | Land | Improvement |
|---|---|---|---|---|
| 2025 | $4,902 | $169,200 | $30,000 | $139,200 |
| 2024 | $4,902 | $169,200 | $30,000 | $139,200 |
| 2023 | $4,519 | $169,200 | $30,000 | $139,200 |
| 2022 | $4,392 | $169,200 | $30,000 | $139,200 |
| 2021 | $4,095 | $169,200 | $30,000 | $139,200 |
| 2020 | $4,095 | $169,200 | $30,000 | $139,200 |
| 2019 | $4,034 | $169,200 | $30,000 | $139,200 |
| 2018 | $4,101 | $169,200 | $30,000 | $139,200 |
| 2017 | $3,944 | $169,200 | $30,000 | $139,200 |
| 2016 | $3,947 | $169,200 | $30,000 | $139,200 |
| 2015 | $3,721 | $169,200 | $30,000 | $139,200 |
| 2014 | $3,455 | $169,200 | $30,000 | $139,200 |
Property History
| Date | Event | Price | List to Sale | Price per Sq Ft | Prior Sale |
|---|---|---|---|---|---|
| 10/06/2025 10/06/25 | Price Changed | $209,900 | -2.4% | $110 / Sq Ft | |
| 06/19/2025 06/19/25 | Price Changed | $215,000 | -2.3% | $113 / Sq Ft | |
| 05/13/2025 05/13/25 | For Sale | $220,000 | +633.3% | $115 / Sq Ft | |
| 07/17/2017 07/17/17 | Sold | $30,000 | -40.0% | $16 / Sq Ft | View Prior Sale |
| 04/20/2017 04/20/17 | Pending | -- | -- | -- | |
| 02/07/2017 02/07/17 | Price Changed | $50,000 | -28.5% | $26 / Sq Ft | |
| 01/26/2017 01/26/17 | Price Changed | $69,900 | -6.8% | $37 / Sq Ft | |
| 12/29/2016 12/29/16 | For Sale | $75,000 | -- | $39 / Sq Ft |
Purchase History
| Date | Type | Sale Price | Title Company |
|---|---|---|---|
| Deed | -- | None Available | |
| Deed | $30,000 | None Available | |
| Quit Claim Deed | -- | -- | |
| Deed | $186,000 | -- | |
| Deed | $103,750 | -- |
Mortgage History
| Date | Status | Loan Amount | Loan Type |
|---|---|---|---|
| Open | $97,680 | FHA | |
| Previous Owner | $83,000 | No Value Available |
Source: Bright MLS
MLS Number: NJCB2024160
APN: 04-00045-0000-00016
- 914 Main St
- 912 Main St
- 1029 Dragston Rd
- 467 Hickman Ave Unit 469
- 1062 Hanseys Creek Rd
- 1073 Dragston Rd
- 1175 Main St
- 211 Maple St
- 1802 Strawberry Ave
- 1414 Osborne Dr
- 0 Relm Ave Unit NJCB2022890
- 0 Keln Ave Unit NJCB2022904
- 2529 Milbourne Dr
- 2552 Milbourne Dr
- 6216 Brown St
- 6107 Quail Dr
- 6119 Quail Dr
- 2311 Church St
- 6502 Yock Wock Rd Unit PHOENIX
- 6502 Yock Wock Rd
- 18 Vassar Ave
- 3311 Cedarville Rd
- 502 E Main St
- 200 Riverside Dr
- 324 S 3rd St Unit 2
- 112 W Main St Unit B
- 110 W Main St Unit B
- 126 S 4th St Unit B
- 6 S 4th St Unit 1
- 6 S 4th St Unit 5
- 112 N High St Unit C4
- 112 N High St Unit C3
- 112 N High St Unit C1
- 112 N High St Unit C2
- 112 N High St Unit B4
- 112 N High St Unit B3
- 112 N High St Unit B2
- 110 N 4th St
- 228 N 2nd St Unit 1
- 228-230 N 3rd St Unit 230 2ND FLOOR
