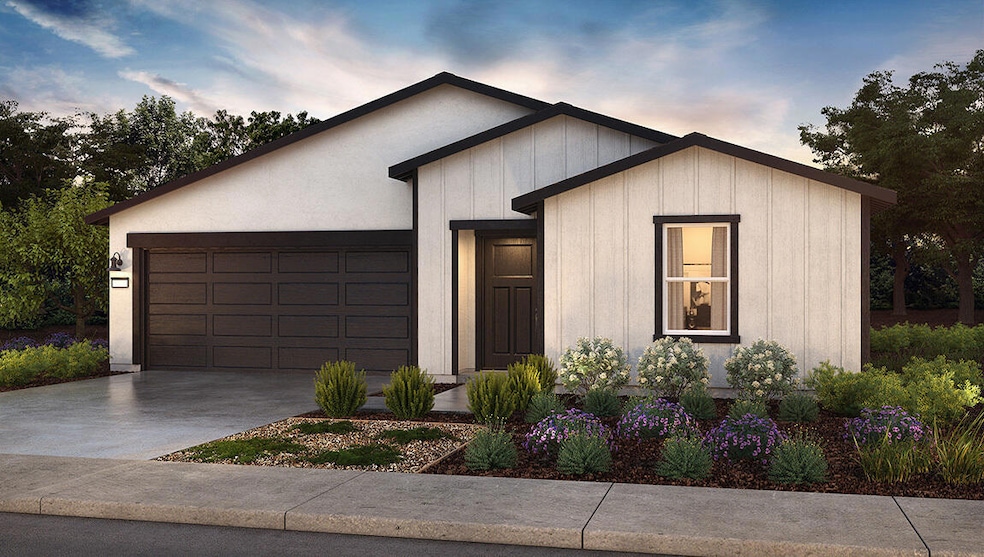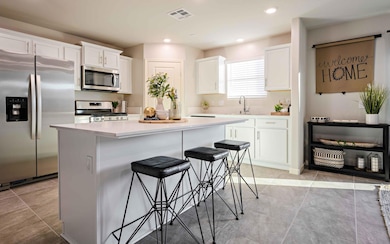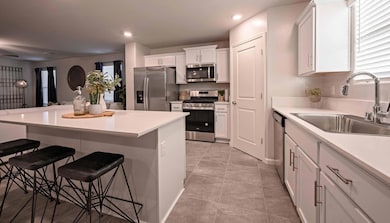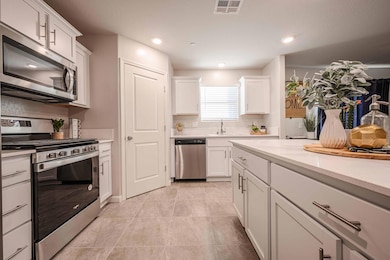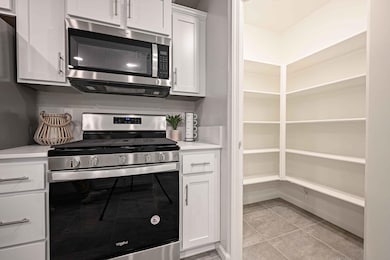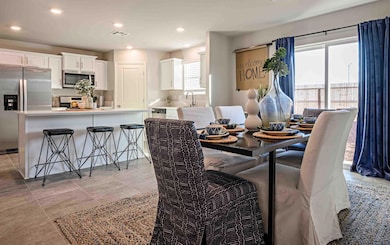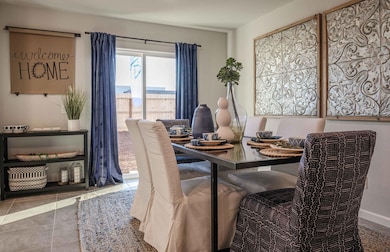
PENDING
NEW CONSTRUCTION
$15K PRICE DROP
957 N Ocean St Unit 546sft Tulare, CA 93274
Estimated payment $2,704/month
Total Views
3,043
4
Beds
3
Baths
1,842
Sq Ft
$228
Price per Sq Ft
Highlights
- New Construction
- Central Heating and Cooling System
- 1-Story Property
- No HOA
- 2 Car Garage
About This Home
This single-story, split floorplan offers four bedrooms and three bathrooms within approximately 1,842 square feet of living space. An open-style living room, great room and kitchen area is perfect for entertaining. The kitchen features shaker-style cabinetry with satin nickel pulls, quartz countertops, a walk-in pantry, a center island with snack bar, and Whirlpool® stainless-steel appliances including a range, microwave and dishwasher. The main suite offers privacy with an adjoining bathroom, dual vanity sinks and a large walk-in closet.
Home Details
Home Type
- Single Family
Year Built
- Built in 2024 | New Construction
Lot Details
- 5,940 Sq Ft Lot
Parking
- 2 Car Garage
Home Design
- Slab Foundation
- Composition Roof
Interior Spaces
- 1,842 Sq Ft Home
- 1-Story Property
- Laundry in unit
Bedrooms and Bathrooms
- 4 Bedrooms
- 3 Full Bathrooms
Utilities
- Central Heating and Cooling System
- 220 Volts
Community Details
- No Home Owners Association
- Santa Fe Trail Subdivision
Listing and Financial Details
- Assessor Parcel Number 172420546000
Map
Create a Home Valuation Report for This Property
The Home Valuation Report is an in-depth analysis detailing your home's value as well as a comparison with similar homes in the area
Home Values in the Area
Average Home Value in this Area
Property History
| Date | Event | Price | Change | Sq Ft Price |
|---|---|---|---|---|
| 07/27/2025 07/27/25 | Pending | -- | -- | -- |
| 07/23/2025 07/23/25 | Price Changed | $419,990 | -3.4% | $228 / Sq Ft |
| 07/17/2025 07/17/25 | For Sale | $434,990 | -- | $236 / Sq Ft |
Source: Tulare County MLS
Similar Homes in Tulare, CA
Source: Tulare County MLS
MLS Number: 236350
Nearby Homes
- 1082 N Ocean St Unit 534 Sft
- 1060 N Ocean St Unit 533 Sft
- 1034 N Ocean St Unit 532sft
- 933 N Ocean St Unit 547sft
- 952 N Ocean St Unit 529sft
- 906 Hampton St Unit 565sft
- 890 Hampton St Unit 564sft
- 862 Hampton St Unit 563sft
- 179 Ocean Ct
- Magnolia Plan at Copper Heights - The Acres
- Sycamore Plan at Copper Heights - The Acres
- Cypress Plan at Copper Heights - The Acres
- Aspen Plan at Copper Heights - The Acres
- Olive Plan at Copper Heights - The Acres
- 2935 Crystal Downs Ave
- 3046 Crystal Downs Ave
- Oak Plan at Copper Heights - The Orchards
- Pine Plan at Copper Heights - The Orchards
- Spruce Plan at Copper Heights - The Orchards
- Ash Plan at Copper Heights - The Orchards
