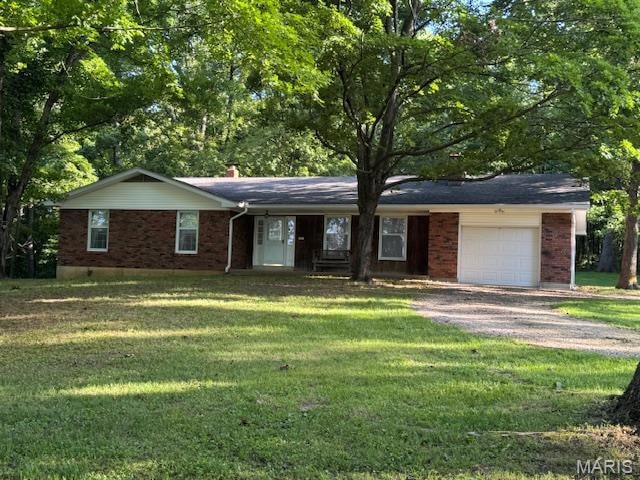
957 Northern Sky Dr Washington, MO 63090
Estimated payment $2,603/month
Highlights
- Living Room with Fireplace
- Covered Patio or Porch
- 1-Story Property
- Traditional Architecture
- 1 Car Attached Garage
- Attic Fan
About This Home
Just minutes from Washington on a beautiful and private drive. This home sits on approximately 10.89 acres +/- and features a spectacular view from the front and back side of the property. The home is nestled in a wooded lot with lots of privacy. This ranch home features 3 bedrooms, a main floor bath, a master bath, an eat-in kitchen and a spacious living room with brick fireplace. The basement has one sleeping room with a bathroom, a family room, washer & dryer hookups, plenty of storage and a wood stove which heats the entire home. There is a welcoming front porch to sit and relax in your favorite chair and the back of the home offers a back patio with plenty of shade. There is a one car garage, and an outdoor utility shed. All of this with the peacefulness of country living. This property is being sold "as is" with no improvements to be made.
Home Details
Home Type
- Single Family
Est. Annual Taxes
- $1,705
Year Built
- Built in 1969
Lot Details
- 10.89 Acre Lot
- Back Yard
HOA Fees
- $10 Monthly HOA Fees
Parking
- 1 Car Attached Garage
Home Design
- Traditional Architecture
- Brick Exterior Construction
Interior Spaces
- 1,716 Sq Ft Home
- 1-Story Property
- Family Room
- Living Room with Fireplace
- 2 Fireplaces
- Attic Fan
- Microwave
Flooring
- Carpet
- Concrete
- Vinyl
Bedrooms and Bathrooms
- 3 Bedrooms
Basement
- Basement Ceilings are 8 Feet High
- Fireplace in Basement
Outdoor Features
- Covered Patio or Porch
Schools
- Washington West Elem. Elementary School
- Washington Middle School
- Washington High School
Utilities
- Forced Air Heating and Cooling System
- Well
Community Details
- Association fees include snow removal
Listing and Financial Details
- Assessor Parcel Number 11-6-130-0-000-008000
Map
Home Values in the Area
Average Home Value in this Area
Tax History
| Year | Tax Paid | Tax Assessment Tax Assessment Total Assessment is a certain percentage of the fair market value that is determined by local assessors to be the total taxable value of land and additions on the property. | Land | Improvement |
|---|---|---|---|---|
| 2024 | $1,705 | $31,621 | $0 | $0 |
| 2023 | $1,705 | $31,621 | $0 | $0 |
| 2022 | $1,576 | $29,286 | $0 | $0 |
| 2021 | $1,571 | $29,286 | $0 | $0 |
| 2020 | $1,481 | $26,571 | $0 | $0 |
| 2019 | $1,477 | $26,571 | $0 | $0 |
| 2018 | $1,430 | $25,533 | $0 | $0 |
| 2017 | $1,428 | $25,533 | $0 | $0 |
| 2016 | $1,294 | $23,525 | $0 | $0 |
| 2015 | $1,223 | $23,525 | $0 | $0 |
| 2014 | $1,174 | $22,592 | $0 | $0 |
Property History
| Date | Event | Price | Change | Sq Ft Price |
|---|---|---|---|---|
| 08/05/2025 08/05/25 | Price Changed | $449,900 | +80.0% | $262 / Sq Ft |
| 06/27/2025 06/27/25 | For Sale | $250,000 | -- | $146 / Sq Ft |
Similar Homes in Washington, MO
Source: MARIS MLS
MLS Number: MIS25044525
APN: 11-6-130-0-000-008000
- 859 Scenic Ridge Dr
- 11111 Lakeside Dr
- 360 David Dr
- 5 Krista Ln
- 3410 Highway 185
- Lot 5 Falcon View Dr
- 2504 Holtgrewe Rd
- 510 Windy Hills Dr
- 405 Windy Hills Dr
- 101 Carmel Ln
- 1487 Rock Ln
- 0 N 4 Mile Rd Unit Lot 3 MAR25028106
- 1221 W 7th St
- 918 Hanover Way
- 20 Marshall Rd
- 1303 W Main St
- 1175 W 9th St
- 300 Fair St
- 136 Samson Ln
- 310 Fair St
- 1017 Don Ave
- 615 Horn St
- 1901 High
- 210 Wenona Dr
- 1399 W Springfield Ave
- 157 S Kings Rd
- 312 Crestview Dr
- 101 Chapel Ridge Dr
- 687 Benton St
- 155 Summit Valley Loop
- 990 S Lay Ave
- 110 Bella Hollow
- 125 Crescent Lake Rd Unit 203
- 716 Tall Oaks Dr Unit multiple units
- 28551 Shallow Waters Rd
- 1406 Wheatfield Ln
- 619 Cavalry Dr
- 125 Liberty Valley Dr
- 116 Prairie Bluffs Dr
- 1401 Northridge Place






