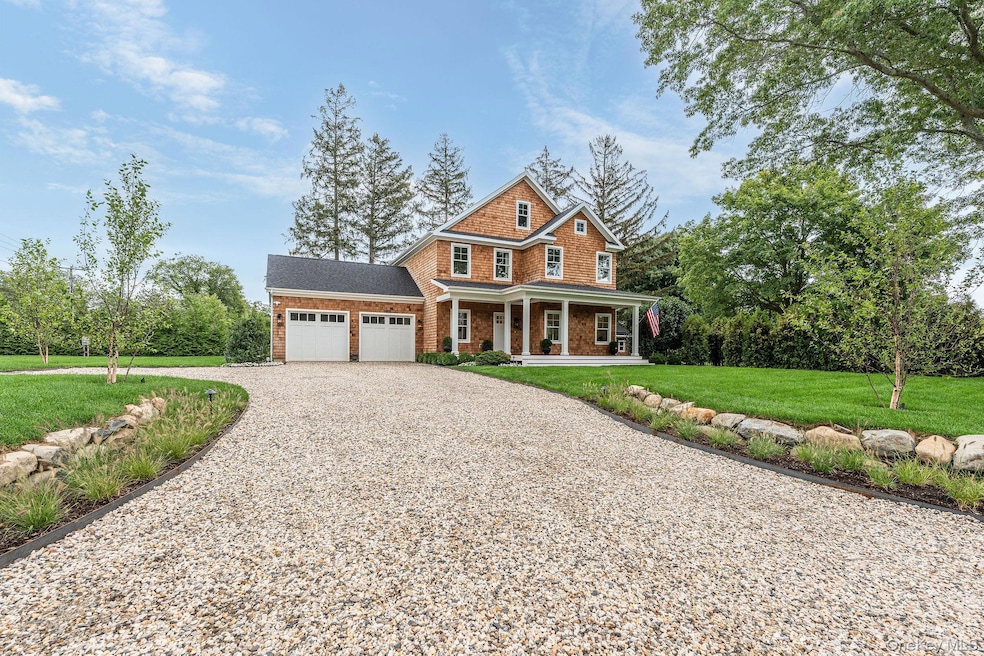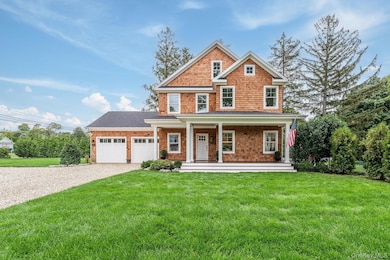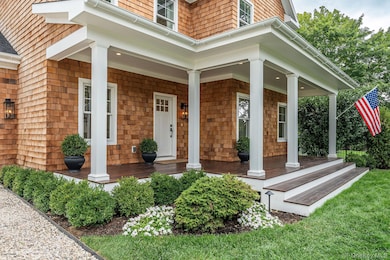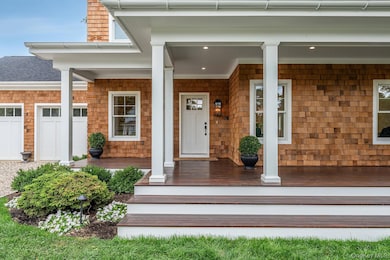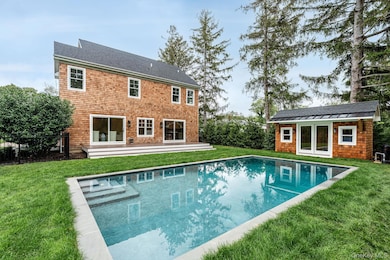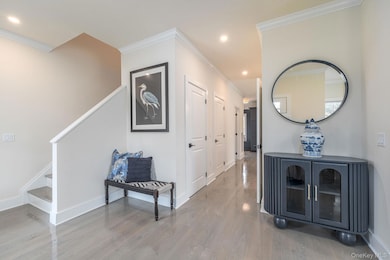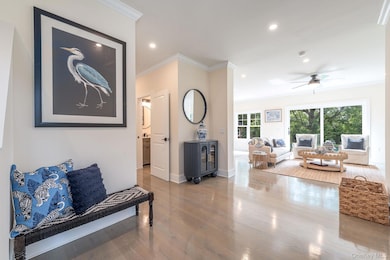957 Peconic Bay Blvd Jamesport, NY 11947
Estimated payment $10,281/month
Highlights
- In Ground Pool
- Traditional Architecture
- Covered Patio or Porch
- Eat-In Gourmet Kitchen
- Wood Flooring
- Stainless Steel Appliances
About This Home
Welcome to this luxurious new construction in the heart of South Jamesport, just half a mile from the beach and 200 yards from deep-water marina. Located in an exceptional neighborhood, this beautifully crafted home features 3 spacious bedrooms and 2.5 elegant bathrooms, including a stunning primary ensuite with a marble bathroom, double vanity, and large custom closets. Designed with an open-concept layout, the entire home boasts 7-inch wide oak wood floors, a cozy gas fireplace, and a gourmet kitchen equipped with premium Thermador appliances. The full basement, with 9-foot ceilings and two egress windows, offers the potential to add up to two additional bedrooms-perfectly aligned with the septic system already approved for five bedrooms. Step outside to enjoy a 16x32 heated inground gunite saltwater pool, surrounded by professional landscaping, landscape lighting, and an irrigation system. A charming front porch with a tropical wood deck completes this exceptional offering, blending refined interior design with resort-style outdoor living.
Listing Agent
Douglas Elliman Real Estate Brokerage Phone: 631-354-8100 License #10301216075 Listed on: 09/01/2025

Home Details
Home Type
- Single Family
Est. Annual Taxes
- $19,209
Year Built
- Built in 2025
Parking
- 2 Car Garage
Home Design
- Traditional Architecture
- Shake Siding
- Cedar
Interior Spaces
- 2,200 Sq Ft Home
- Crown Molding
- Gas Fireplace
- Entrance Foyer
- Living Room with Fireplace
- Wood Flooring
- Laundry Room
Kitchen
- Eat-In Gourmet Kitchen
- Stainless Steel Appliances
Bedrooms and Bathrooms
- 3 Bedrooms
Unfinished Basement
- Walk-Out Basement
- Basement Fills Entire Space Under The House
Pool
- In Ground Pool
- Saltwater Pool
Schools
- Roanoke Avenue Elementary School
- Riverhead Middle School
- Riverhead Senior High School
Utilities
- Central Air
- Heating System Uses Natural Gas
- Natural Gas Connected
- Septic Tank
Additional Features
- Covered Patio or Porch
- 0.34 Acre Lot
Listing and Financial Details
- Assessor Parcel Number 0600-090-00-02-00-046-000
Map
Home Values in the Area
Average Home Value in this Area
Tax History
| Year | Tax Paid | Tax Assessment Tax Assessment Total Assessment is a certain percentage of the fair market value that is determined by local assessors to be the total taxable value of land and additions on the property. | Land | Improvement |
|---|---|---|---|---|
| 2024 | $1,666 | $8,500 | $8,500 | -- |
| 2023 | $1,666 | $8,500 | $8,500 | $0 |
| 2022 | $1,472 | $8,500 | $8,500 | $0 |
| 2021 | $1,472 | $8,500 | $8,500 | $0 |
| 2020 | $1,570 | $8,500 | $8,500 | $0 |
| 2019 | $1,570 | $0 | $0 | $0 |
| 2018 | -- | $8,500 | $8,500 | $0 |
| 2017 | $1,538 | $8,500 | $8,500 | $0 |
| 2016 | $1,488 | $8,500 | $8,500 | $0 |
| 2015 | -- | $8,500 | $8,500 | $0 |
| 2014 | -- | $8,500 | $8,500 | $0 |
Property History
| Date | Event | Price | List to Sale | Price per Sq Ft |
|---|---|---|---|---|
| 09/01/2025 09/01/25 | For Sale | $1,650,000 | -- | $750 / Sq Ft |
Purchase History
| Date | Type | Sale Price | Title Company |
|---|---|---|---|
| Deed | $70,000 | None Available | |
| Executors Deed | -- | -- |
Source: OneKey® MLS
MLS Number: 907210
APN: 0600-090-00-02-00-046-000
- 1001 Peconic Bay Blvd
- 898 Peconic Bay Blvd
- 55 Seacove Ln
- 121 S Jamesport Ave
- 8 N Railroad Ave
- 33 Dougs Ln
- 23 Scallop Ln
- 264 Washington Ave
- 105 Lockitt Dr
- 33 Lagoon Ct
- 133 High Meadow Ln
- 1408 Main Rd
- 1727 Main Rd
- 1260 Main Rd
- 481 Peconic Bay Blvd
- 1394 Main Rd
- 1386 Main Rd
- 1705 & 1709 Main Rd
- 33 Willow St
- 26 Tuthills Ln
- 1 Campground Cir
- 86 2nd St
- 64 Point St
- 44 Legend Ln
- 47 Bayside Ave
- 61 Brookside Ave
- 56 Seaman Rd
- 15 Downs Blvd
- 11 Beach Rd
- 599 Peconic Bay Blvd
- 33 Beach Rd
- 335 Herricks Ln
- 335 Herricks Ln Unit A
- 1025 Peconic Bay Blvd Unit ID1321343P
- 254 Meeting House Creek Rd
- 40 Overlook Dr
- 20 Clairedale Dr
- 155 Delmar Dr
- 119 Vineyard Way
- 2995 Laurel Trail
