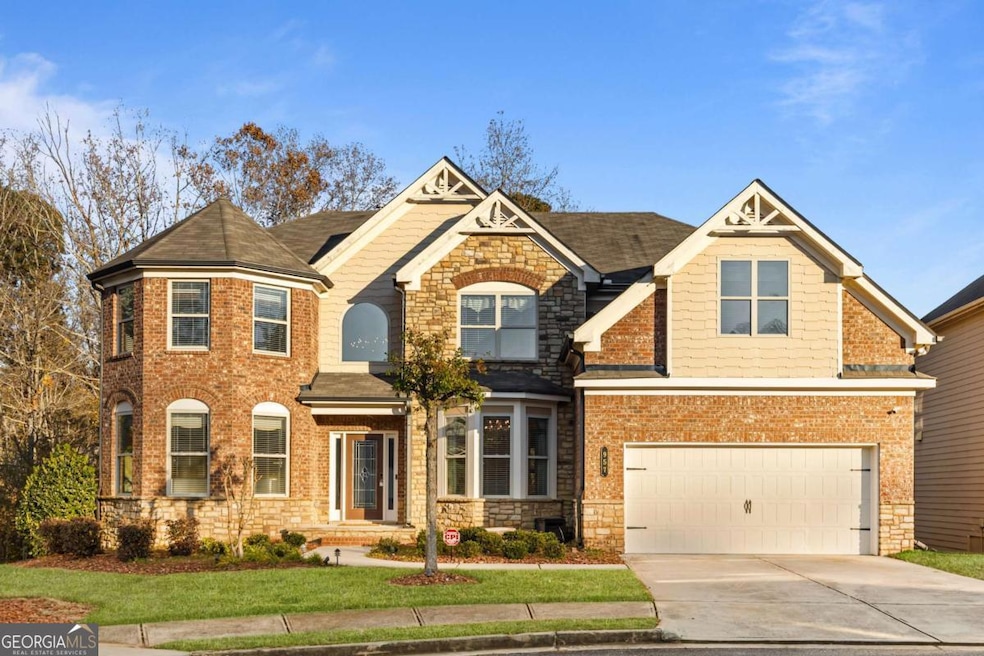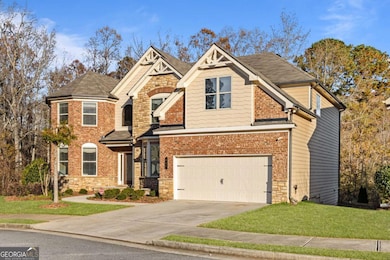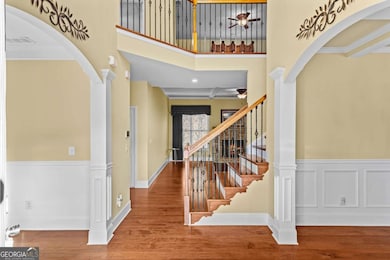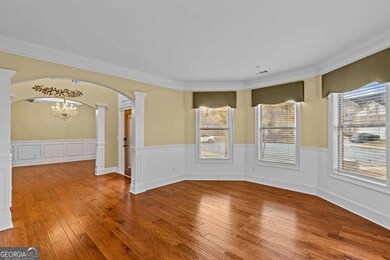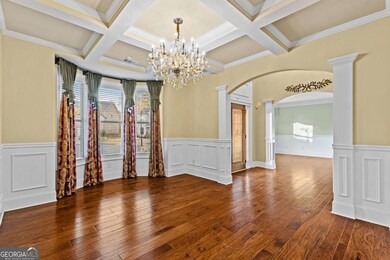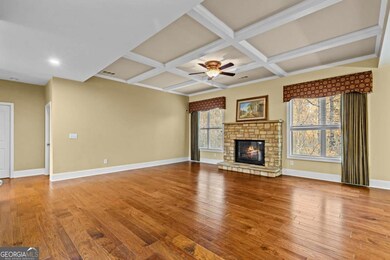957 Pont Du Gard Ct Buford, GA 30518
Estimated payment $5,072/month
Highlights
- Craftsman Architecture
- Dining Room Seats More Than Twelve
- Deck
- Sugar Hill Elementary School Rated A
- Clubhouse
- Wood Flooring
About This Home
5 Beds/4 Baths. Charleston Plan at Twin Bridges - Suwanee, GA Beautiful Charleston-style home in a quiet cul-de-sac with a flat backyard backing to a wooded preserve. All engineer 5" hardwood floors throughout. Gourmet kitchen with large granite island, double ovens, 42" cabinets, Bosch dishwasher, and gas cooktop range. Custom walk-in pantry & wet room with matching granite and cabinets. Features crown molding, coffered ceilings in dining room, tinted windows for energy efficiency, and custom paint throughout. Primary suite includes hardwood floors, a custom island cabinet with marble top, and tinted closet window. Large unfinished daylight basement. Exterior: stained/sealed back deck, rock mulch landscaping, landscape lighting, pre-wired for security system. Community: Twin Bridges offers resort-style amenities including clubhouse, pool with kiddie area, tennis courts, playground, and walking trails. Located in the highly sought-after Buford/Suwanee area with award-winning Lanier High School District.
Open House Schedule
-
Sunday, November 23, 20251:00 to 3:00 pm11/23/2025 1:00:00 PM +00:0011/23/2025 3:00:00 PM +00:00Add to Calendar
Home Details
Home Type
- Single Family
Est. Annual Taxes
- $9,406
Year Built
- Built in 2016
Lot Details
- 10,019 Sq Ft Lot
- Cul-De-Sac
HOA Fees
- $63 Monthly HOA Fees
Parking
- 2 Car Garage
Home Design
- Craftsman Architecture
- Traditional Architecture
- Composition Roof
- Concrete Siding
- Stone Siding
- Brick Front
- Stone
Interior Spaces
- 2-Story Property
- Tray Ceiling
- High Ceiling
- Ceiling Fan
- Fireplace With Gas Starter
- Double Pane Windows
- Entrance Foyer
- Family Room with Fireplace
- Dining Room Seats More Than Twelve
- Attic Fan
- Unfinished Basement
Kitchen
- Breakfast Area or Nook
- Walk-In Pantry
- Double Oven
- Microwave
- Bosch Dishwasher
- Dishwasher
- Kitchen Island
- Disposal
Flooring
- Wood
- Tile
Bedrooms and Bathrooms
- Walk-In Closet
Laundry
- Laundry in Mud Room
- Laundry Room
Home Security
- Carbon Monoxide Detectors
- Fire and Smoke Detector
Outdoor Features
- Deck
Location
- Property is near schools
- Property is near shops
Schools
- Sugar Hill Elementary School
- Lanier Middle School
- Lanier High School
Utilities
- Forced Air Heating and Cooling System
- Heating System Uses Natural Gas
- Electric Water Heater
Community Details
Overview
- Association fees include swimming, tennis
- Twin Bridges Subdivision
Amenities
- Clubhouse
Recreation
- Tennis Courts
- Community Playground
- Community Pool
- Park
Map
Home Values in the Area
Average Home Value in this Area
Tax History
| Year | Tax Paid | Tax Assessment Tax Assessment Total Assessment is a certain percentage of the fair market value that is determined by local assessors to be the total taxable value of land and additions on the property. | Land | Improvement |
|---|---|---|---|---|
| 2025 | $9,993 | $330,240 | $50,000 | $280,240 |
| 2024 | $9,406 | $291,920 | $36,000 | $255,920 |
| 2023 | $9,406 | $266,240 | $36,000 | $230,240 |
| 2022 | $7,747 | $216,000 | $36,000 | $180,000 |
| 2021 | $7,343 | $219,240 | $30,000 | $189,240 |
| 2020 | $6,949 | $198,600 | $30,000 | $168,600 |
| 2019 | $6,714 | $198,600 | $30,000 | $168,600 |
| 2018 | $6,490 | $188,880 | $30,000 | $158,880 |
| 2016 | $1,062 | $23,800 | $23,800 | $0 |
Property History
| Date | Event | Price | List to Sale | Price per Sq Ft | Prior Sale |
|---|---|---|---|---|---|
| 11/18/2025 11/18/25 | For Sale | $799,990 | +48.1% | -- | |
| 02/19/2021 02/19/21 | Sold | $540,000 | 0.0% | $129 / Sq Ft | View Prior Sale |
| 02/04/2021 02/04/21 | Price Changed | $540,000 | +2.9% | $129 / Sq Ft | |
| 01/21/2021 01/21/21 | Pending | -- | -- | -- | |
| 01/20/2021 01/20/21 | For Sale | $525,000 | +19.1% | $125 / Sq Ft | |
| 06/10/2016 06/10/16 | Sold | $440,900 | 0.0% | -- | View Prior Sale |
| 05/19/2016 05/19/16 | Pending | -- | -- | -- | |
| 05/12/2016 05/12/16 | Off Market | $440,900 | -- | -- | |
| 03/21/2016 03/21/16 | Price Changed | $449,990 | -0.2% | -- | |
| 01/20/2016 01/20/16 | For Sale | $450,990 | -- | -- |
Purchase History
| Date | Type | Sale Price | Title Company |
|---|---|---|---|
| Warranty Deed | $540,000 | -- | |
| Limited Warranty Deed | $440,900 | -- |
Mortgage History
| Date | Status | Loan Amount | Loan Type |
|---|---|---|---|
| Open | $341,200 | New Conventional | |
| Previous Owner | $396,810 | New Conventional |
Source: Georgia MLS
MLS Number: 10647055
APN: 7-231-487
- 4295 Suwanee Mill Dr
- 870 Creekview Bluff Way
- 3989 Two Bridge Dr
- 3929 Two Bridge Dr
- 4071 Woodward Walk Ln
- 998 Poplar Mill Ct
- 3835 Creekview Ridge Dr
- The Glendale Plan at Millcroft - Townhomes
- The Stockton Plan at Millcroft - The Classic Collection
- 4920 Molder Ave Unit 62
- 4912 Molder Ave Unit 66
- 821 Dodd Trail
- 4223 Millcroft Place Unit 211
- 707 Dodd Ln
- 4231 Millcroft Place Unit 207
- 5422 Howington Ct Unit 183
- 4247 Millcroft Place Unit 201
- 4079 Two Bridge Dr
- 4355 Suwanee Mill Dr
- 3720 Crescent Walk Ln
- 3740 Crescent Walk Ln
- 4217 Heisenberg Ln
- 4271 Woodward Mill Rd
- 3780 Crescent Walk Ln
- 3940 Crescent Walk Ln
- 804 Buford Hwy NE Unit B
- 804 Buford Hwy NE Unit A1
- 3733 Roxtree Trace
- 3733 Roxtree Trace Dr NE
- 1866 Castleberry Ln
- 1917 Castleberry Ln
- 4191 Towncastle Ln
- 4195 Hidden Meadow Cir
- 3930 Summit Gate Dr
- 789 Roxholly Ln Unit 3
- 892 Edwin Ln
- 102 Hartford Run
