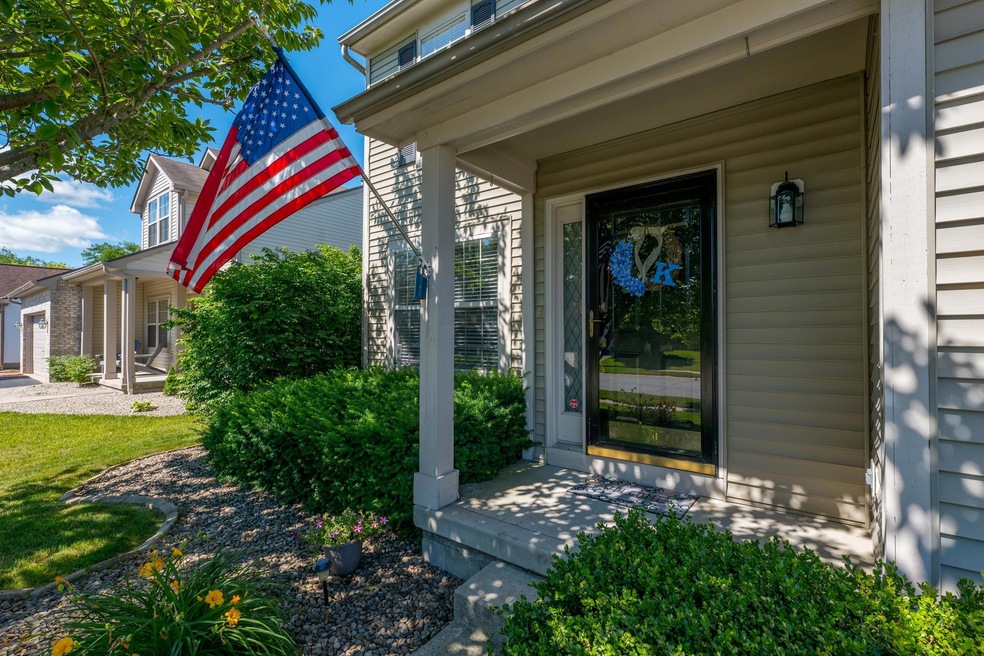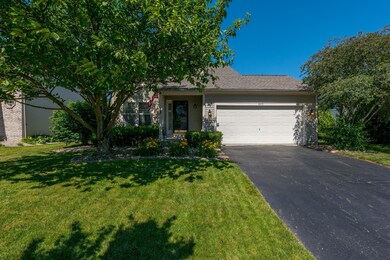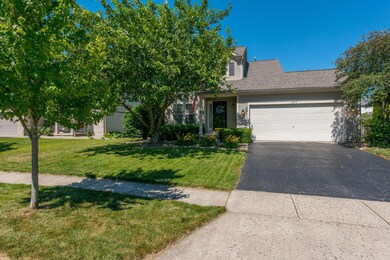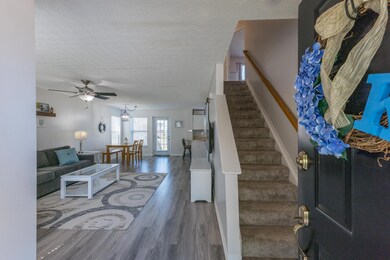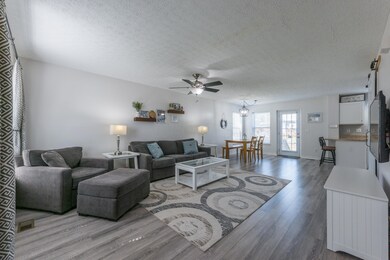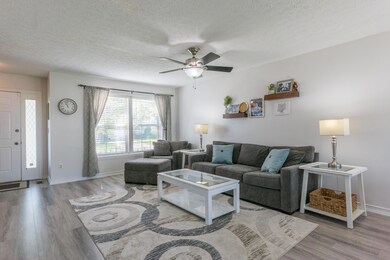
957 Portlock Dr Columbus, OH 43228
Wexford-Thornapple NeighborhoodHighlights
- Great Room
- 2 Car Attached Garage
- Ceramic Tile Flooring
- Fenced Yard
- Patio
- Forced Air Heating and Cooling System
About This Home
As of July 2021This well maintained 2 story in the popular Chesapeake Farms neighborhood features newer flooring throughout including carpet (2019) and laminate hardwood (2018), plus new roof in 2018. Natural light flows through the open entry level, beginning in the Great Room and continuing to a large eat-in space with patio access. The kitchen features stainless steel appliances and abundant counter space including bar top seating. A half bath and laundry room also found entry level. Upstairs, 3 bedrooms including owner's suite with walk-in closet, plus a full bathroom. Finished rec room downstairs is a perfect extra living space and connects to a large storage area. This home boasts a large, fenced in backyard that's perfect for entertaining on the patio with a new gazebo and firepit.
Last Agent to Sell the Property
Keller Williams Capital Ptnrs License #428322 Listed on: 06/24/2021

Home Details
Home Type
- Single Family
Est. Annual Taxes
- $3,058
Year Built
- Built in 1996
Lot Details
- 7,405 Sq Ft Lot
- Fenced Yard
Parking
- 2 Car Attached Garage
Home Design
- Block Foundation
- Vinyl Siding
Interior Spaces
- 1,344 Sq Ft Home
- 2-Story Property
- Insulated Windows
- Great Room
- Laundry on main level
Kitchen
- Gas Range
- <<microwave>>
- Dishwasher
Flooring
- Carpet
- Laminate
- Ceramic Tile
Bedrooms and Bathrooms
- 3 Bedrooms
Basement
- Partial Basement
- Recreation or Family Area in Basement
Outdoor Features
- Patio
Utilities
- Forced Air Heating and Cooling System
- Heating System Uses Gas
Listing and Financial Details
- Home warranty included in the sale of the property
- Assessor Parcel Number 570-225823
Ownership History
Purchase Details
Home Financials for this Owner
Home Financials are based on the most recent Mortgage that was taken out on this home.Purchase Details
Home Financials for this Owner
Home Financials are based on the most recent Mortgage that was taken out on this home.Purchase Details
Home Financials for this Owner
Home Financials are based on the most recent Mortgage that was taken out on this home.Purchase Details
Home Financials for this Owner
Home Financials are based on the most recent Mortgage that was taken out on this home.Purchase Details
Home Financials for this Owner
Home Financials are based on the most recent Mortgage that was taken out on this home.Purchase Details
Home Financials for this Owner
Home Financials are based on the most recent Mortgage that was taken out on this home.Purchase Details
Home Financials for this Owner
Home Financials are based on the most recent Mortgage that was taken out on this home.Purchase Details
Similar Homes in the area
Home Values in the Area
Average Home Value in this Area
Purchase History
| Date | Type | Sale Price | Title Company |
|---|---|---|---|
| Warranty Deed | $300,000 | Northwest Select Ttl Agcy Ll | |
| Warranty Deed | $172,800 | Stewart Title | |
| Interfamily Deed Transfer | -- | None Available | |
| Survivorship Deed | $158,000 | Amerititle | |
| Quit Claim Deed | $65,600 | Chicago Tit | |
| Survivorship Deed | $144,900 | Multiple | |
| Deed | $107,538 | -- | |
| Warranty Deed | -- | -- |
Mortgage History
| Date | Status | Loan Amount | Loan Type |
|---|---|---|---|
| Open | $285,000 | New Conventional | |
| Previous Owner | $160,000 | New Conventional | |
| Previous Owner | $167,713 | New Conventional | |
| Previous Owner | $167,713 | New Conventional | |
| Previous Owner | $145,159 | FHA | |
| Previous Owner | $152,355 | FHA | |
| Previous Owner | $155,138 | FHA | |
| Previous Owner | $145,800 | Purchase Money Mortgage | |
| Previous Owner | $143,292 | FHA | |
| Previous Owner | $28,356 | Unknown | |
| Previous Owner | $104,000 | Unknown | |
| Previous Owner | $104,908 | FHA |
Property History
| Date | Event | Price | Change | Sq Ft Price |
|---|---|---|---|---|
| 07/22/2021 07/22/21 | Sold | $300,000 | +15.4% | $223 / Sq Ft |
| 06/24/2021 06/24/21 | For Sale | $259,900 | +50.3% | $193 / Sq Ft |
| 05/05/2016 05/05/16 | Sold | $172,900 | +1.8% | $112 / Sq Ft |
| 04/05/2016 04/05/16 | Pending | -- | -- | -- |
| 03/07/2016 03/07/16 | For Sale | $169,900 | -- | $110 / Sq Ft |
Tax History Compared to Growth
Tax History
| Year | Tax Paid | Tax Assessment Tax Assessment Total Assessment is a certain percentage of the fair market value that is determined by local assessors to be the total taxable value of land and additions on the property. | Land | Improvement |
|---|---|---|---|---|
| 2024 | $3,498 | $95,940 | $30,100 | $65,840 |
| 2023 | $3,436 | $95,935 | $30,100 | $65,835 |
| 2022 | $3,015 | $61,780 | $10,080 | $51,700 |
| 2021 | $3,076 | $61,780 | $10,080 | $51,700 |
| 2020 | $3,058 | $61,780 | $10,080 | $51,700 |
| 2019 | $2,924 | $52,120 | $8,400 | $43,720 |
| 2018 | $1,455 | $52,120 | $8,400 | $43,720 |
| 2017 | $2,897 | $52,120 | $8,400 | $43,720 |
| 2016 | $2,908 | $48,060 | $9,590 | $38,470 |
| 2015 | $1,454 | $48,060 | $9,590 | $38,470 |
| 2014 | $2,911 | $48,060 | $9,590 | $38,470 |
| 2013 | $1,519 | $50,575 | $10,080 | $40,495 |
Agents Affiliated with this Home
-
Anita Graves

Seller's Agent in 2021
Anita Graves
Keller Williams Capital Ptnrs
(614) 419-2831
4 in this area
86 Total Sales
-
Phillip Hill

Buyer's Agent in 2021
Phillip Hill
Red 1 Realty
(614) 526-4046
2 in this area
67 Total Sales
-
S
Seller's Agent in 2016
Sandy Raines
Howard Hanna Real Estate Svcs
-
R
Seller Co-Listing Agent in 2016
Renee Mougin
Howard Hanna Real Estate Svcs
Map
Source: Columbus and Central Ohio Regional MLS
MLS Number: 221022498
APN: 570-225823
- 911 Cove Point Dr
- 5899 Cove Point Ct
- 1080 Shady Lake Dr Unit 1080
- 960 Hartford Village Blvd
- 728 Cape Henry Dr
- 5900 Buechler Bend
- 1191 Wexford Green Blvd
- 712 Cape Henry Dr
- 5888 Stillponds Place
- 965 Thornapple Grove
- 975 Freida Ct
- 6103 Wexford Park Dr
- 791 Claytonbend Dr
- 5813 Camhurst Ct
- 765 Aldengate Dr
- 6235 George Fox Dr
- 1420 Bellow Falls Place
- 583 Marhurst Ct
- 6081 Manshire Ct
- 486 Ruffin Dr
