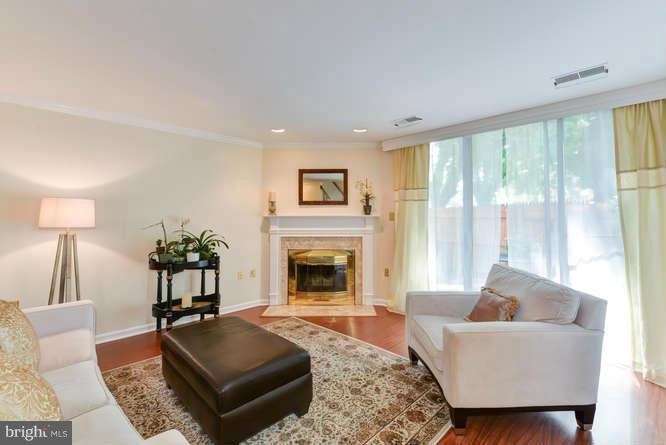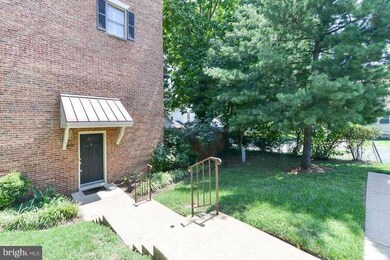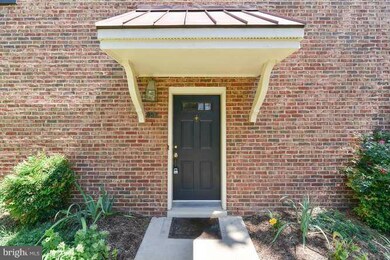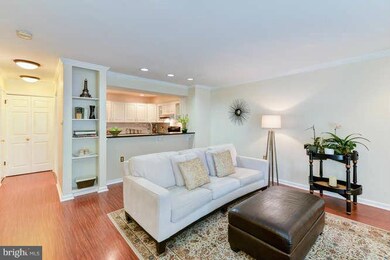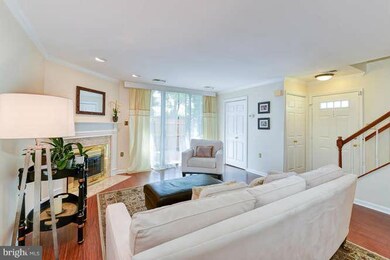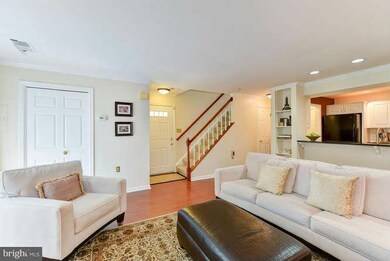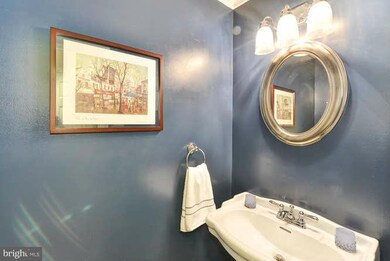
957 S Scott St Unit 1 Arlington, VA 22204
Penrose NeighborhoodHighlights
- Gourmet Kitchen
- Open Floorplan
- 1 Fireplace
- Thomas Jefferson Middle School Rated A-
- Colonial Architecture
- 1-minute walk to Towers Park
About This Home
As of May 2022Location & Priced $25K below comps! Get instant equity! Just add closing help to the list price & write an offer today! Cash, Conventional, FHA, or VA!!! Move-in ready, 2BR 2.5 BA 2-level TH-style condo lives like a home, fireplace, fenced patio, new kitchen granite & open floor plan; located near Pentagon/City, 1 light to DC, bus on corner! Parking, washer & dryer & low condo fees & maintenance.
Last Agent to Sell the Property
Sharonda Ware
RLAH @properties Listed on: 08/15/2014

Last Buyer's Agent
Anne Thai
Westgate Realty Group, Inc.
Townhouse Details
Home Type
- Townhome
Est. Annual Taxes
- $3,545
Year Built
- Built in 1989 | Remodeled in 2010
Lot Details
- Two or More Common Walls
- Partially Fenced Property
- Panel Fence
- Property is in very good condition
HOA Fees
- $285 Monthly HOA Fees
Home Design
- Colonial Architecture
- Brick Exterior Construction
Interior Spaces
- Property has 2 Levels
- Open Floorplan
- 1 Fireplace
- Sliding Doors
- Family Room Off Kitchen
Kitchen
- Gourmet Kitchen
- Electric Oven or Range
- Stove
- Ice Maker
- Dishwasher
- Upgraded Countertops
- Disposal
Bedrooms and Bathrooms
- 2 Bedrooms
- En-Suite Primary Bedroom
- En-Suite Bathroom
- 2.5 Bathrooms
Laundry
- Laundry Room
- Stacked Washer and Dryer
Parking
- Parking Space Number Location: 957
- Off-Street Parking
- Parking Space Conveys
- 1 Assigned Parking Space
Outdoor Features
- Brick Porch or Patio
Utilities
- Forced Air Heating and Cooling System
- Heat Pump System
- Electric Water Heater
- High Speed Internet
- Cable TV Available
Listing and Financial Details
- Home warranty included in the sale of the property
- Assessor Parcel Number 25-020-088
Community Details
Overview
- Association fees include common area maintenance, exterior building maintenance, insurance, snow removal, trash
- Columbia Court Community
- Penrose Subdivision
- The community has rules related to parking rules
Amenities
- Common Area
Pet Policy
- Pets Allowed
Ownership History
Purchase Details
Home Financials for this Owner
Home Financials are based on the most recent Mortgage that was taken out on this home.Purchase Details
Home Financials for this Owner
Home Financials are based on the most recent Mortgage that was taken out on this home.Purchase Details
Home Financials for this Owner
Home Financials are based on the most recent Mortgage that was taken out on this home.Purchase Details
Home Financials for this Owner
Home Financials are based on the most recent Mortgage that was taken out on this home.Purchase Details
Home Financials for this Owner
Home Financials are based on the most recent Mortgage that was taken out on this home.Purchase Details
Home Financials for this Owner
Home Financials are based on the most recent Mortgage that was taken out on this home.Purchase Details
Home Financials for this Owner
Home Financials are based on the most recent Mortgage that was taken out on this home.Similar Home in the area
Home Values in the Area
Average Home Value in this Area
Purchase History
| Date | Type | Sale Price | Title Company |
|---|---|---|---|
| Deed | $546,500 | Bar Todd E | |
| Deed | $546,500 | Bar Todd E | |
| Warranty Deed | $454,000 | Ekko Title | |
| Warranty Deed | $399,990 | -- | |
| Warranty Deed | $348,000 | -- | |
| Warranty Deed | $360,000 | -- | |
| Deed | $174,900 | -- | |
| Deed | $149,000 | Island Title Corp |
Mortgage History
| Date | Status | Loan Amount | Loan Type |
|---|---|---|---|
| Open | $464,525 | New Conventional | |
| Closed | $464,525 | New Conventional | |
| Previous Owner | $340,500 | New Conventional | |
| Previous Owner | $379,990 | New Conventional | |
| Previous Owner | $225,000 | New Conventional | |
| Previous Owner | $278,400 | New Conventional | |
| Previous Owner | $55,491 | Unknown | |
| Previous Owner | $288,000 | New Conventional | |
| Previous Owner | $166,150 | No Value Available | |
| Previous Owner | $143,800 | FHA |
Property History
| Date | Event | Price | Change | Sq Ft Price |
|---|---|---|---|---|
| 05/27/2022 05/27/22 | Sold | $546,500 | 0.0% | $483 / Sq Ft |
| 05/05/2022 05/05/22 | For Sale | $546,500 | +20.4% | $483 / Sq Ft |
| 08/23/2016 08/23/16 | Sold | $454,000 | +2.1% | $401 / Sq Ft |
| 07/12/2016 07/12/16 | Pending | -- | -- | -- |
| 07/07/2016 07/07/16 | For Sale | $444,500 | +11.1% | $393 / Sq Ft |
| 11/19/2014 11/19/14 | Sold | $399,990 | 0.0% | $353 / Sq Ft |
| 10/10/2014 10/10/14 | Pending | -- | -- | -- |
| 09/25/2014 09/25/14 | Price Changed | $399,990 | -3.6% | $353 / Sq Ft |
| 09/11/2014 09/11/14 | Price Changed | $415,000 | -2.3% | $367 / Sq Ft |
| 08/15/2014 08/15/14 | For Sale | $424,900 | -- | $375 / Sq Ft |
Tax History Compared to Growth
Tax History
| Year | Tax Paid | Tax Assessment Tax Assessment Total Assessment is a certain percentage of the fair market value that is determined by local assessors to be the total taxable value of land and additions on the property. | Land | Improvement |
|---|---|---|---|---|
| 2024 | $5,548 | $537,100 | $65,700 | $471,400 |
| 2023 | $5,532 | $537,100 | $65,700 | $471,400 |
| 2022 | $5,090 | $494,200 | $65,700 | $428,500 |
| 2021 | $5,090 | $494,200 | $65,700 | $428,500 |
| 2020 | $4,745 | $462,500 | $45,300 | $417,200 |
| 2019 | $4,287 | $417,800 | $45,300 | $372,500 |
| 2018 | $4,203 | $417,800 | $45,300 | $372,500 |
| 2017 | $4,093 | $406,900 | $45,300 | $361,600 |
| 2016 | $3,962 | $399,800 | $45,300 | $354,500 |
| 2015 | $3,947 | $396,300 | $45,300 | $351,000 |
| 2014 | $3,545 | $355,900 | $45,300 | $310,600 |
Agents Affiliated with this Home
-
Khalil El-Ghoul

Seller's Agent in 2022
Khalil El-Ghoul
Glass House Real Estate
(571) 235-4821
1 in this area
425 Total Sales
-
Susan Nixon

Seller Co-Listing Agent in 2022
Susan Nixon
Century 21 New Millennium
(703) 795-7653
1 in this area
99 Total Sales
-
Nicole Rhoads

Buyer's Agent in 2022
Nicole Rhoads
KW United
(703) 638-9657
1 in this area
64 Total Sales
-
Cassidy Burns

Buyer Co-Listing Agent in 2022
Cassidy Burns
EXP Realty, LLC
(833) 335-7433
1 in this area
85 Total Sales
-
Tonya Nelson

Seller's Agent in 2016
Tonya Nelson
Real Living at Home
(703) 975-1570
1 in this area
67 Total Sales
-

Seller's Agent in 2014
Sharonda Ware
Real Living at Home
(256) 858-1945
Map
Source: Bright MLS
MLS Number: 1001593381
APN: 25-020-088
- 1830 Columbia Pike Unit 207
- 1830 Columbia Pike Unit 409
- 1830 Columbia Pike Unit 410
- 1830 Columbia Pike Unit 104
- 1221 S Rolfe St
- 1628 10th St S
- 1334 S Quinn St
- 1610 12th St S
- 2028 6th St S
- 1549 11th St S
- 804 S Ode St
- 1611 13th St S
- 507 S Adams St
- 414 S Wayne St
- 416 S Adams St
- 1301 S Cleveland St Unit 353
- 2626 12th St S
- 2626 12th St S Unit 1
- 1300 Army Navy Dr Unit 803
- 1300 Army Navy Dr Unit 1010
