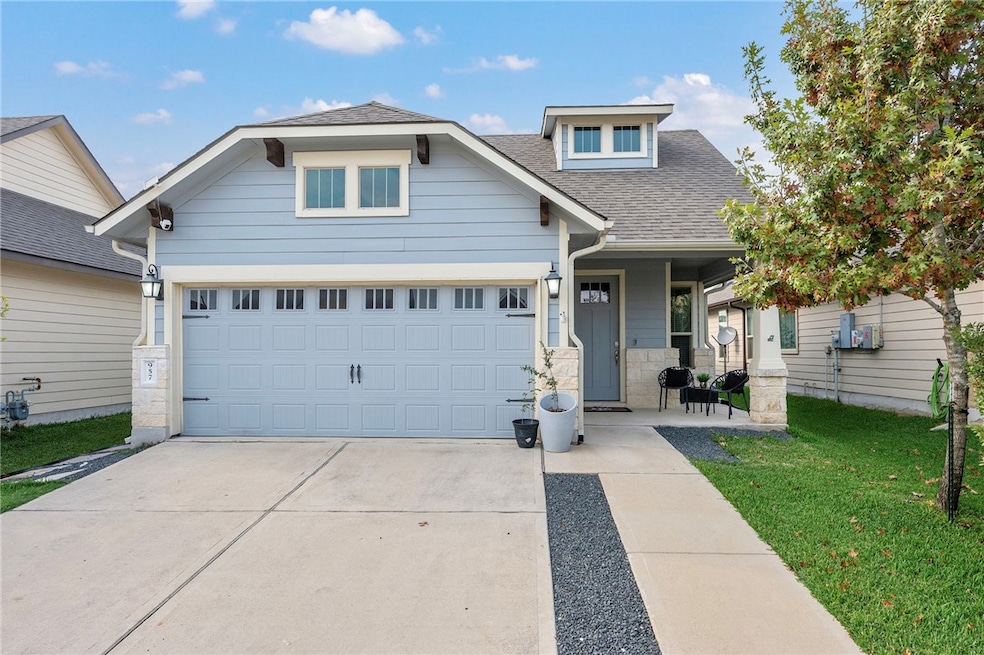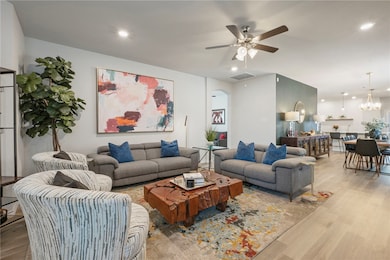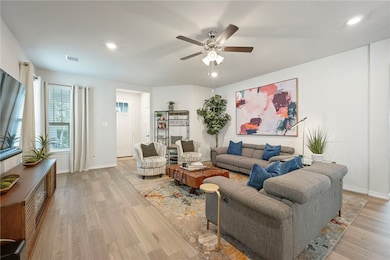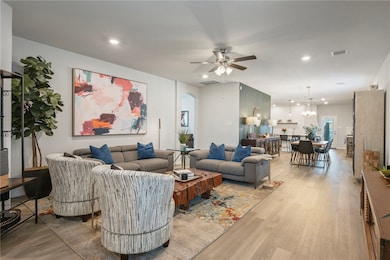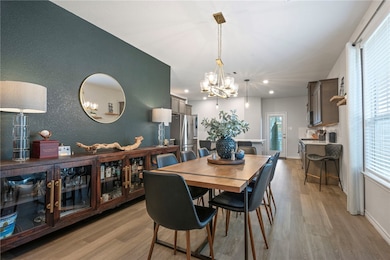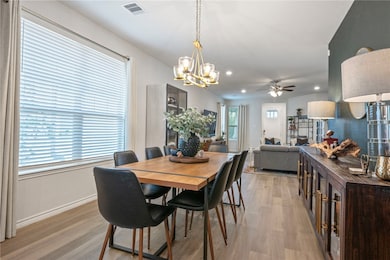957 Toledo Bend Dr College Station, TX 77845
Estimated payment $2,388/month
Highlights
- Traditional Architecture
- Granite Countertops
- 2 Car Attached Garage
- Pebble Creek Elementary School Rated A
- Walk-In Pantry
- Soaking Tub
About This Home
Discover this beautiful 3 bedroom, 2 bathroom home in Midtown Reserve that offers luxury and comfortability all in one home! From the moment you enter, the oversized living room sets the tone, offering an airy, open space that naturally connects to the dining area and kitchen. The dining space features a custom accent wall that gives the room an elevated touch. The kitchen is both inviting and practical, anchored by a generous island great for conversation, casual meals, and culinary creativity. The primary suite is thoughtfully positioned for privacy and comfort, with serene natural light, a spa-inspired bathroom featuring a soaking tub, separate walk-in shower, dual vanities, and a smartly designed closet that flows directly into the laundry room - one of those everyday luxuries you’ll appreciate again and again. A flexible bonus space is located between the two secondary bedrooms, offering endless possibilities: playroom, hobby space, reading lounge, or TV nook. Out back, the upgraded patio and pergola extends your living area outdoors, opening to a large yard that invites morning coffee, weekend grilling, or gatherings under the Texas sky. The home also has an added bonus of solar panels for energy efficiency! Situated just minutes from major medical centers, dining destinations, retail conveniences, and everyday needs, this home offers both connection and comfort. A truly memorable property that stands out for its warmth, flow, and thoughtful design.
Home Details
Home Type
- Single Family
Est. Annual Taxes
- $6,606
Year Built
- Built in 2019
Lot Details
- 5,741 Sq Ft Lot
- Wood Fence
- Sprinkler System
- Landscaped with Trees
HOA Fees
- $42 Monthly HOA Fees
Parking
- 2 Car Attached Garage
- Garage Door Opener
Home Design
- Traditional Architecture
- Slab Foundation
- Composition Roof
- HardiePlank Type
- Stone
Interior Spaces
- 1,731 Sq Ft Home
- 1-Story Property
- Dry Bar
- Ceiling Fan
- Window Treatments
- Fire and Smoke Detector
Kitchen
- Walk-In Pantry
- Gas Range
- Recirculated Exhaust Fan
- Microwave
- Dishwasher
- Kitchen Island
- Granite Countertops
- Disposal
Flooring
- Tile
- Vinyl
Bedrooms and Bathrooms
- 3 Bedrooms
- 2 Full Bathrooms
- Soaking Tub
Laundry
- Laundry Room
- Washer Hookup
Utilities
- Central Heating and Cooling System
- Heating System Uses Gas
- Gas Water Heater
- High Speed Internet
- Cable TV Available
Listing and Financial Details
- Legal Lot and Block 7 / 2
- Assessor Parcel Number 426327
Community Details
Overview
- Association fees include common area maintenance, management, reserve fund
- Midtown Reserve Subdivision
- On-Site Maintenance
Additional Features
- Building Patio
- Resident Manager or Management On Site
Map
Home Values in the Area
Average Home Value in this Area
Tax History
| Year | Tax Paid | Tax Assessment Tax Assessment Total Assessment is a certain percentage of the fair market value that is determined by local assessors to be the total taxable value of land and additions on the property. | Land | Improvement |
|---|---|---|---|---|
| 2025 | $6,606 | $320,095 | $58,000 | $262,095 |
| 2024 | $6,606 | $299,570 | $55,000 | $244,570 |
| 2023 | $6,606 | $294,691 | $0 | $0 |
| 2022 | $5,885 | $276,035 | $50,000 | $226,035 |
| 2021 | $5,501 | $243,546 | $50,000 | $193,546 |
| 2020 | $1,835 | $80,781 | $32,788 | $47,993 |
Property History
| Date | Event | Price | List to Sale | Price per Sq Ft | Prior Sale |
|---|---|---|---|---|---|
| 11/25/2025 11/25/25 | For Sale | $339,900 | +10.0% | $196 / Sq Ft | |
| 05/05/2025 05/05/25 | Off Market | -- | -- | -- | |
| 06/07/2024 06/07/24 | Sold | -- | -- | -- | View Prior Sale |
| 05/16/2024 05/16/24 | Pending | -- | -- | -- | |
| 05/03/2024 05/03/24 | For Sale | $309,000 | +14.8% | $179 / Sq Ft | |
| 06/01/2020 06/01/20 | Sold | -- | -- | -- | View Prior Sale |
| 05/02/2020 05/02/20 | Pending | -- | -- | -- | |
| 09/24/2019 09/24/19 | For Sale | $269,160 | -- | $158 / Sq Ft |
Purchase History
| Date | Type | Sale Price | Title Company |
|---|---|---|---|
| Deed | -- | Utitle | |
| Vendors Lien | -- | Dhi Mortgage Company Ltd |
Mortgage History
| Date | Status | Loan Amount | Loan Type |
|---|---|---|---|
| Open | $239,600 | New Conventional | |
| Previous Owner | $256,272 | FHA |
Source: Bryan-College Station Regional Multiple Listing Service
MLS Number: 25012320
APN: 413800-1002-0070
- 1311 McQueeny Dr
- 1148 Amistad Loop
- 977 Lady Bird Ln
- 808 Mineral Wells Ln
- 873 Kickapoo Ln
- 897 Kickapoo Ln
- 1181 Toledo Bend Dr
- 875 Kickapoo Ln
- 899 Kickapoo Ln
- 1015 Toledo Bend Dr
- 1121 Amistad Loop
- 714 Granger Ln
- 1203 Dorothy Ln
- 1209 Dorothy Ln
- 1205 Dorothy Ln
- 1215 Dorothy Ln
- 1211 Dorothy Ln
- 1217 Dorothy Ln
- 1207 Dorothy Ln
- 1223 Dorothy Ln
- 901 Toledo Bend Dr
- 826 Coffee Mill Ln
- 1208 Amistad Loop
- 810 Mineral Wells Ln
- 950 Town Lake Dr
- 1120 Amistad Loop
- 805 Mineral Wells Ln
- 1239 Dorothy Ln
- 925 Kickapoo Ln
- 827 Mineral Wells Ln
- 919 Lady Bird Ln
- 840 Mineral Wells Ln
- 1062 Toledo Bend Dr
- 901 Coffee Mill Ln
- 849 Town Lake Dr Unit 3111
- 800 Durham Loop
- 4001 Windfree Dr
- 1519 Strasburg Cir
- 1520 Strasburg Cir
- 952 Dove Landing Ave
