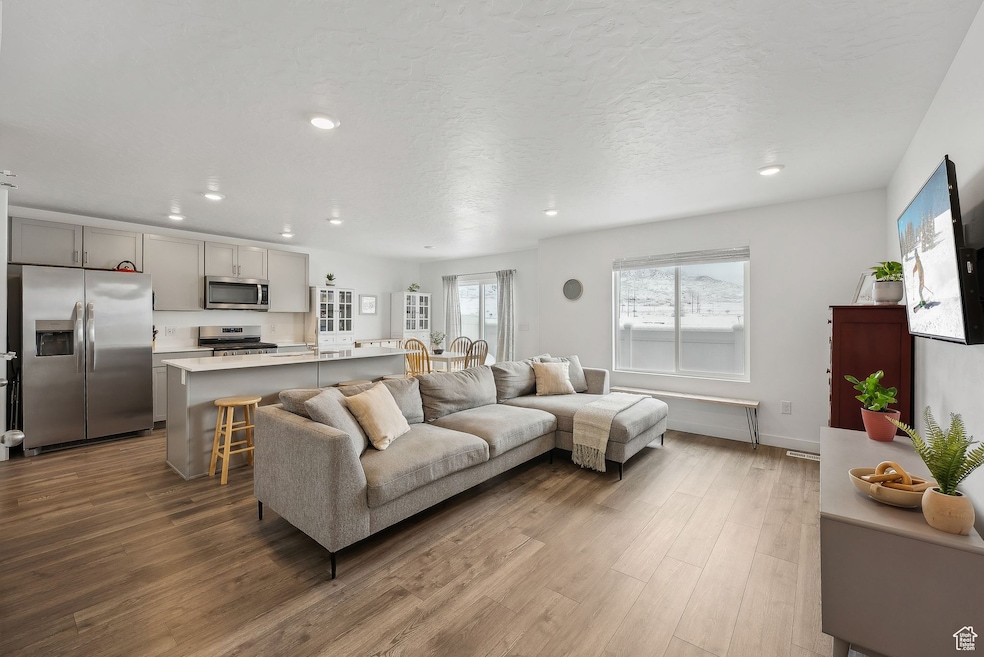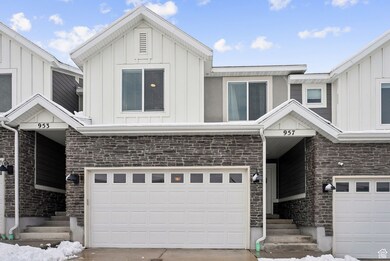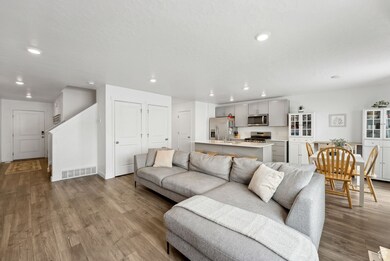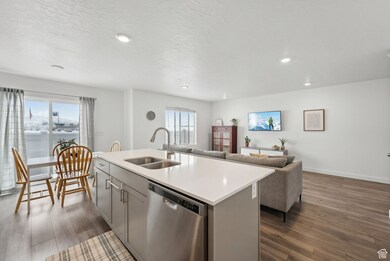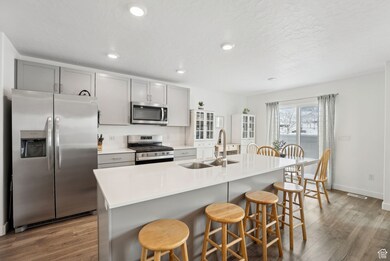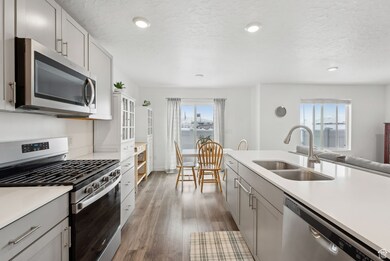957 W Fox Run Ave Santaquin, UT 84655
Estimated payment $2,491/month
Highlights
- Mountain View
- Double Pane Windows
- Community Playground
- Community Pool
- Walk-In Closet
- Open Patio
About This Home
FINISHED BASEMENT, EXTRA BED AND BATH, and BEST OF VIEWS! Welcome to life in beautiful Santaquin-where small-town charm, community ties, and natural beauty come together for a breath of fresh air! Just a short drive from Spanish Fork (and Costco), this peaceful town is known for its off-grid adventure, welcoming atmosphere, great elementary schools, and family-friendly activities. You'll love the traditions here-like the Red Barn ice cream and famous fall festival-and the abundance of parks and orchards that make it easy to enjoy the outdoors together. *A step above the rest in the community, this 4-bedroom, 3.5-bath townhome offers some thoughtful upgrades and a FULLY FINISHED BASEMENT with a beautiful bathroom and projector-ready wiring-perfect for movie nights or entertaining. The garage features custom shelving and a car charging plug-in, while every closet and pantry has been upgraded with custom built-in shelving for optimal organization. The master bedroom includes a stylish yet calming accent wall, and the large windows throughout the home frame incredible mountain and sunrise views. *Evenings bring stunning sunsets and starry skies, thanks to Santaquin's clear air and minimal light pollution. After you get back biking the pump track and trails in the nearest mountain, cruise over to the incredible Santaquin Rec Complex for some good iron-pumping or tournament-style pickle-balling! *Whether you're growing a family or simply looking for a place that feels like home, this Santaquin gem offers the perfect blend of comfort, community, and connection to nature. Come and see! *Square footage figures are provided as a courtesy estimate only. Buyer is advised to obtain an independent measurement.
Townhouse Details
Home Type
- Townhome
Est. Annual Taxes
- $1,982
Year Built
- Built in 2021
Lot Details
- 1,307 Sq Ft Lot
- Partially Fenced Property
- Xeriscape Landscape
HOA Fees
- $114 Monthly HOA Fees
Parking
- 2 Car Garage
- 4 Open Parking Spaces
Property Views
- Mountain
- Valley
Home Design
- Stucco
Interior Spaces
- 2,261 Sq Ft Home
- 3-Story Property
- Double Pane Windows
- Blinds
- Sliding Doors
- Smart Doorbell
- Basement Fills Entire Space Under The House
- Attic Fan
- Smart Thermostat
- Electric Dryer Hookup
Kitchen
- Gas Oven
- Gas Range
- Free-Standing Range
- Microwave
- Disposal
Flooring
- Carpet
- Laminate
Bedrooms and Bathrooms
- 4 Bedrooms
- Walk-In Closet
Outdoor Features
- Open Patio
Schools
- Orchard Hills Elementary School
- Payson Jr Middle School
- Payson High School
Utilities
- Central Heating and Cooling System
- Natural Gas Connected
Listing and Financial Details
- Exclusions: Dryer, Freezer, Refrigerator, Washer, Projector
- Assessor Parcel Number 66-785-0061
Community Details
Overview
- Association fees include trash, water
- Https://Www.Amres.Co/Home Association, Phone Number (801) 235-7368
Recreation
- Community Playground
- Community Pool
- Snow Removal
Pet Policy
- Pets Allowed
Map
Home Values in the Area
Average Home Value in this Area
Tax History
| Year | Tax Paid | Tax Assessment Tax Assessment Total Assessment is a certain percentage of the fair market value that is determined by local assessors to be the total taxable value of land and additions on the property. | Land | Improvement |
|---|---|---|---|---|
| 2024 | $1,982 | $197,340 | $0 | $0 |
| 2023 | $1,815 | $181,335 | $0 | $0 |
| 2022 | $1,919 | $197,780 | $0 | $0 |
| 2021 | $455 | $40,000 | $40,000 | $0 |
Property History
| Date | Event | Price | Change | Sq Ft Price |
|---|---|---|---|---|
| 04/09/2025 04/09/25 | Pending | -- | -- | -- |
| 04/04/2025 04/04/25 | For Sale | $399,000 | -- | $176 / Sq Ft |
Source: UtahRealEstate.com
MLS Number: 2075114
APN: 66-785-0061
- 1014 W Broadleaf Dr Unit 390
- 1142 W Nettle Dr Unit 202
- 1410 S Divide Dr Unit 144
- 1436 S Divide Dr
- 1191 W Hidden Spring Dr
- 1176 W Hidden Spring Dr
- 1181 W Patchwork Dr Unit 303
- 1326 S Ute Dr
- 1323 S Raintree Ln
- 1248 S Raintree Ln
- 1255 S Raintree Ln
- 1131 S Red Cliff Dr
- 1123 Red Cliff Dr
- 1207 S Raintree Ln
- 291 W Sadie Ln
- 1325 Trailside Dr
- 1126 Valley View Dr
- 637 Little Rock Dr
- 1396 Foothill Dr
- 1833 S Freestone Blvd
