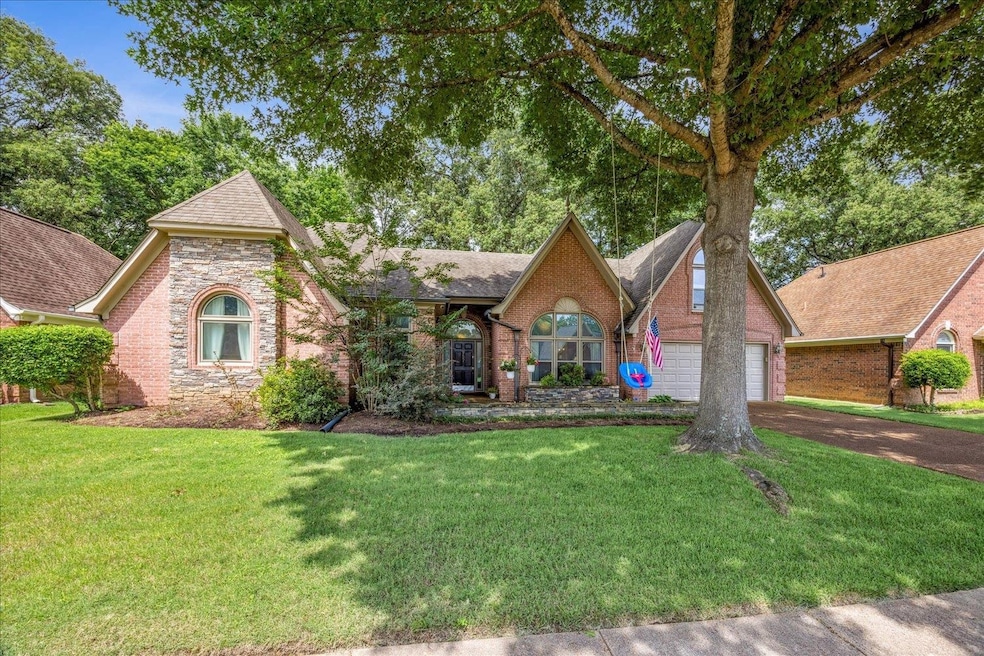957 Wildbird Cove Collierville, TN 38017
Estimated payment $2,551/month
Highlights
- Updated Kitchen
- Vaulted Ceiling
- Main Floor Primary Bedroom
- Collierville Elementary School Rated A-
- Traditional Architecture
- Whirlpool Bathtub
About This Home
Rare opportunity to own this Collierville gem. Meticulously cared for home inside & outside. Kitchen features open shelving, pot filler, granite & SS appliances. Additional updates include all new windows & treatments, tankless water heater, gas double-oven, fridge, gutter guards & Trane System. Luxury primary suite with attached office/nursery. Spacious backyard & patio with your own gated DIRECT access to Powell Park, perfect for walkers, pickleballers & soccer families. Storm shelter in garage for added peace of mind. One Year Choice Home Warranty INCLUDED! You will LOVE the added touches you'll find in this home.
Home Details
Home Type
- Single Family
Est. Annual Taxes
- $2,629
Year Built
- Built in 1996
Lot Details
- 9,583 Sq Ft Lot
- Lot Dimensions are 80x120
- Wood Fence
- Landscaped
- Few Trees
Home Design
- Traditional Architecture
- Slab Foundation
- Composition Shingle Roof
Interior Spaces
- 2,400-2,599 Sq Ft Home
- 2,557 Sq Ft Home
- 1.1-Story Property
- Popcorn or blown ceiling
- Vaulted Ceiling
- Ceiling Fan
- Double Pane Windows
- Entrance Foyer
- Great Room
- Living Room
- Breakfast Room
- Dining Room
- Den with Fireplace
- Pull Down Stairs to Attic
- Laundry Room
Kitchen
- Updated Kitchen
- Breakfast Bar
- Double Oven
- Gas Cooktop
- Microwave
- Dishwasher
- Disposal
Flooring
- Partially Carpeted
- Concrete
- Tile
Bedrooms and Bathrooms
- 4 Bedrooms | 3 Main Level Bedrooms
- Primary Bedroom on Main
- Walk-In Closet
- 2 Full Bathrooms
- Dual Vanity Sinks in Primary Bathroom
- Whirlpool Bathtub
- Bathtub With Separate Shower Stall
Home Security
- Monitored
- Fire and Smoke Detector
- Termite Clearance
Parking
- 2 Car Garage
- Front Facing Garage
- Garage Door Opener
- Driveway
Outdoor Features
- Cove
- Patio
Utilities
- Central Heating and Cooling System
- Heating System Uses Gas
- 220 Volts
- Cable TV Available
Community Details
- Eastbrook P D Sec E Subdivision
Listing and Financial Details
- Assessor Parcel Number C0233A L00032
Map
Home Values in the Area
Average Home Value in this Area
Tax History
| Year | Tax Paid | Tax Assessment Tax Assessment Total Assessment is a certain percentage of the fair market value that is determined by local assessors to be the total taxable value of land and additions on the property. | Land | Improvement |
|---|---|---|---|---|
| 2025 | $2,629 | $97,650 | $19,475 | $78,175 |
| 2024 | $2,629 | $77,550 | $12,425 | $65,125 |
| 2023 | $4,056 | $77,550 | $12,425 | $65,125 |
| 2022 | $3,963 | $77,550 | $12,425 | $65,125 |
| 2021 | $2,675 | $77,550 | $12,425 | $65,125 |
| 2020 | $3,547 | $60,325 | $12,425 | $47,900 |
| 2019 | $2,443 | $60,325 | $12,425 | $47,900 |
| 2018 | $2,443 | $60,325 | $12,425 | $47,900 |
| 2017 | $3,463 | $60,325 | $12,425 | $47,900 |
| 2016 | $2,469 | $56,500 | $0 | $0 |
| 2014 | $2,469 | $56,500 | $0 | $0 |
Property History
| Date | Event | Price | Change | Sq Ft Price |
|---|---|---|---|---|
| 08/30/2025 08/30/25 | Pending | -- | -- | -- |
| 08/20/2025 08/20/25 | Price Changed | $439,900 | -1.1% | $183 / Sq Ft |
| 08/07/2025 08/07/25 | Price Changed | $445,000 | -1.1% | $185 / Sq Ft |
| 07/24/2025 07/24/25 | For Sale | $449,900 | +34.3% | $187 / Sq Ft |
| 07/16/2020 07/16/20 | Sold | $335,000 | -1.4% | $140 / Sq Ft |
| 06/29/2020 06/29/20 | Pending | -- | -- | -- |
| 06/10/2020 06/10/20 | For Sale | $339,900 | +1.5% | $142 / Sq Ft |
| 06/09/2020 06/09/20 | Off Market | $335,000 | -- | -- |
| 06/08/2020 06/08/20 | For Sale | $339,900 | +33.8% | $142 / Sq Ft |
| 12/09/2015 12/09/15 | Sold | $254,000 | 0.0% | $106 / Sq Ft |
| 11/18/2015 11/18/15 | Pending | -- | -- | -- |
| 10/15/2015 10/15/15 | For Sale | $254,000 | -- | $106 / Sq Ft |
Purchase History
| Date | Type | Sale Price | Title Company |
|---|---|---|---|
| Warranty Deed | $335,000 | None Available | |
| Warranty Deed | $254,000 | Realty Title | |
| Warranty Deed | $245,000 | Realty Title & Escrow Co Inc | |
| Warranty Deed | $250,000 | Lawyers Title Insurance Corp | |
| Warranty Deed | $232,500 | Lawyers Title |
Mortgage History
| Date | Status | Loan Amount | Loan Type |
|---|---|---|---|
| Open | $268,000 | New Conventional | |
| Previous Owner | $175,000 | New Conventional | |
| Previous Owner | $211,500 | New Conventional | |
| Previous Owner | $180,500 | Unknown | |
| Previous Owner | $186,000 | Fannie Mae Freddie Mac | |
| Closed | $34,875 | No Value Available |
Source: Memphis Area Association of REALTORS®
MLS Number: 10201950
APN: C0-233A-L0-0032
- 954 Wildbird Cove
- 910 Sugar Cove
- 895 Joe Dr
- 378 Easonwood Ave
- 212 Anita Cove
- 1082 Sugar Ln
- 368 Tararidge Cove
- 475 Ginny Ln
- 230 W Powell Rd
- 1023 Greencliff Rd
- 142 W Nolley Dr
- 292 Joel Cove
- 154 Bancroft Ave
- 1149 Abbeville St
- 200 Valleyview Ln
- 125 E Harpers Ferry Rd
- 121 Cottonwood Dr
- 379 Shelton Rd
- 182 E Powell Rd
- 1105 Winrose Dr







