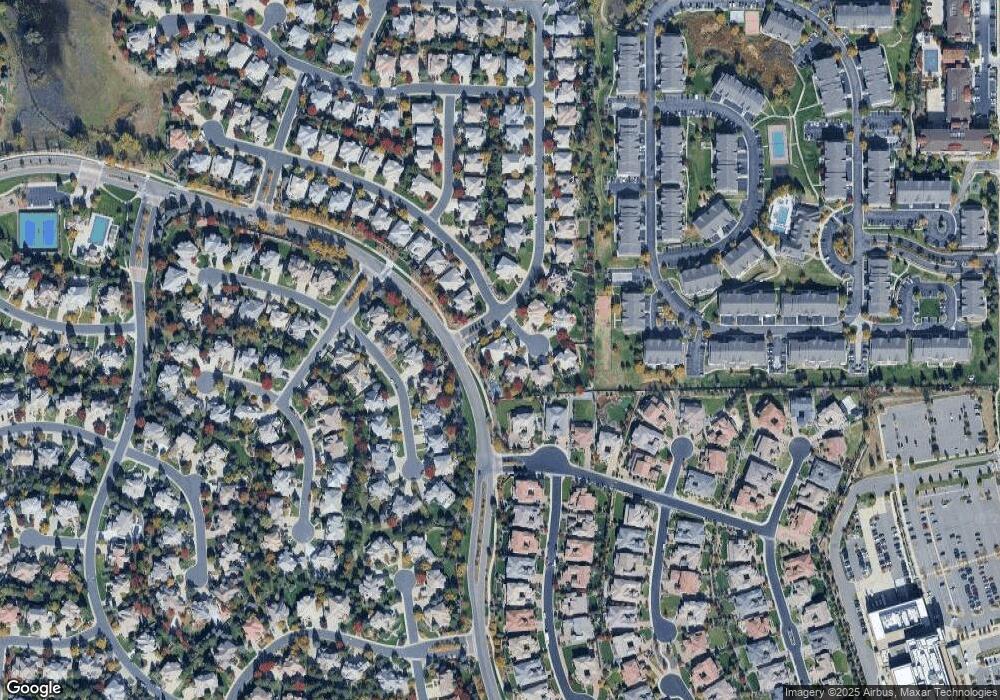9570 E Aspen Hill Ln Lone Tree, CO 80124
Estimated Value: $1,158,000 - $1,451,000
4
Beds
4
Baths
4,419
Sq Ft
$291/Sq Ft
Est. Value
About This Home
This home is located at 9570 E Aspen Hill Ln, Lone Tree, CO 80124 and is currently estimated at $1,286,745, approximately $291 per square foot. 9570 E Aspen Hill Ln is a home located in Douglas County with nearby schools including Acres Green Elementary School, Cresthill Middle School, and Highlands Ranch High School.
Ownership History
Date
Name
Owned For
Owner Type
Purchase Details
Closed on
Aug 17, 2020
Sold by
Beach Richard and Beach Teresa Gaytan
Bought by
Raycraft John Edward
Current Estimated Value
Purchase Details
Closed on
Jan 30, 2015
Sold by
Weiss Richard N and Weiss Mary Jane
Bought by
Beach Richard and Beach Teresa Gaytan
Home Financials for this Owner
Home Financials are based on the most recent Mortgage that was taken out on this home.
Original Mortgage
$600,000
Interest Rate
3.83%
Mortgage Type
New Conventional
Purchase Details
Closed on
Aug 21, 2002
Sold by
The Genesee Company Llc
Bought by
Weiss Richard N and Weiss Mary Jane
Home Financials for this Owner
Home Financials are based on the most recent Mortgage that was taken out on this home.
Original Mortgage
$375,000
Interest Rate
6.48%
Purchase Details
Closed on
Apr 5, 2002
Sold by
Celebrity Development Corp
Bought by
The Genesee Company Llc
Purchase Details
Closed on
Dec 11, 2000
Sold by
Bradbury Family Partnership
Bought by
Celebrity Development Corp
Create a Home Valuation Report for This Property
The Home Valuation Report is an in-depth analysis detailing your home's value as well as a comparison with similar homes in the area
Home Values in the Area
Average Home Value in this Area
Purchase History
| Date | Buyer | Sale Price | Title Company |
|---|---|---|---|
| Raycraft John Edward | $861,650 | Prestige Title & Escrow | |
| Beach Richard | $750,000 | None Available | |
| Weiss Richard N | $498,428 | Land Title | |
| The Genesee Company Llc | $72,500 | Land Title Guarantee Company | |
| Celebrity Development Corp | -- | -- |
Source: Public Records
Mortgage History
| Date | Status | Borrower | Loan Amount |
|---|---|---|---|
| Previous Owner | Beach Richard | $600,000 | |
| Previous Owner | Weiss Richard N | $375,000 |
Source: Public Records
Tax History Compared to Growth
Tax History
| Year | Tax Paid | Tax Assessment Tax Assessment Total Assessment is a certain percentage of the fair market value that is determined by local assessors to be the total taxable value of land and additions on the property. | Land | Improvement |
|---|---|---|---|---|
| 2024 | $9,682 | $84,110 | $19,560 | $64,550 |
| 2023 | $9,757 | $84,110 | $19,560 | $64,550 |
| 2022 | $7,205 | $57,330 | $14,620 | $42,710 |
| 2021 | $7,403 | $57,330 | $14,620 | $42,710 |
| 2020 | $7,665 | $60,890 | $12,990 | $47,900 |
| 2019 | $7,684 | $60,890 | $12,990 | $47,900 |
| 2018 | $6,833 | $56,860 | $14,380 | $42,480 |
| 2017 | $6,912 | $56,860 | $14,380 | $42,480 |
| 2016 | $6,097 | $49,820 | $13,920 | $35,900 |
| 2015 | $5,146 | $49,820 | $13,920 | $35,900 |
| 2014 | $2,252 | $42,230 | $10,830 | $31,400 |
Source: Public Records
Map
Nearby Homes
- 9645 Aspen Hill Cir
- 9343 Vista Hill Ln
- 9316 Vista Hill Way
- 9464 E Aspen Hill Place
- 9410 S Silent Hills Dr
- 9445 Aspen Hill Cir
- 9430 S Silent Hills Dr
- 10184 Park Meadows Dr Unit 1407
- 9535 Silent Hills Ln
- 10176 Park Meadows Dr Unit 2209
- 10176 Park Meadows Dr Unit 2108
- 9507 Winding Hill Ct
- 9565 Silent Hills Ln
- 8860 Kachina Way
- 9559 Brook Hill Ln
- 8754 Mesquite Row
- 9493 Southern Hills Cir Unit A25
- 9445 Southern Hills Cir Unit 20C
- 8260 Lodgepole Trail
- 130 Dianna Dr
- 9586 E Aspen Hill Ln
- 9538 E Aspen Hill Ln
- 9600 E Aspen Hill Ln
- 9571 E Aspen Hill Ln
- 9545 E Hidden Hill Ln
- 9615 Vista Hill Trail
- 9585 E Aspen Hill Ln
- 9529 E Hidden Hill Ln
- 9597 E Aspen Hill Ln
- 9650 Aspen Hill Cir
- 9516 E Aspen Hill Ln
- 9553 E Hidden Hill Ln
- 9643 Vista Hill Trail
- 9517 E Hidden Hill Ln
- 9647 Aspen Hill Cir
- 9500 E Aspen Hill Ln
- 9565 E Hidden Hill Ln
- 9644 Aspen Hill Cir
- 9671 Vista Hill Trail
- 9503 E Aspen Hill Ln
