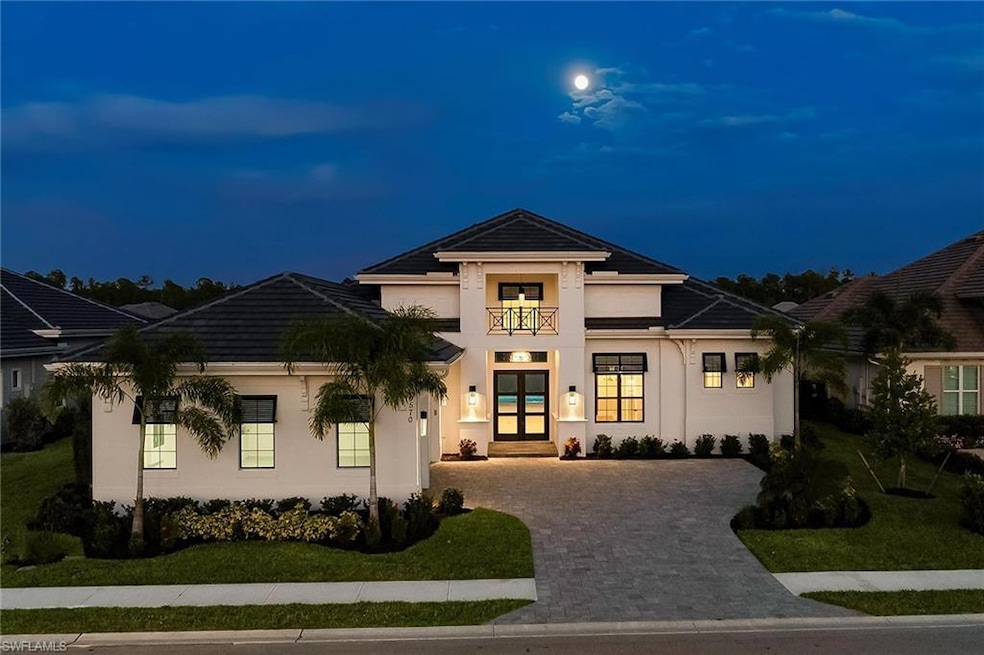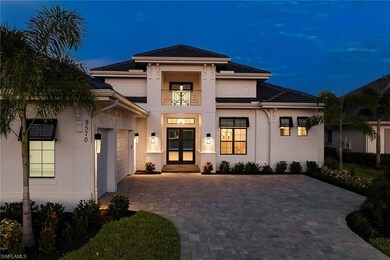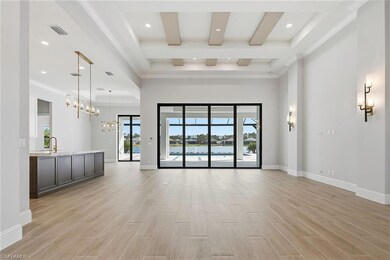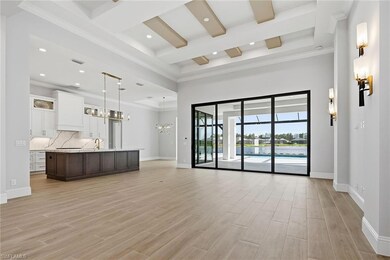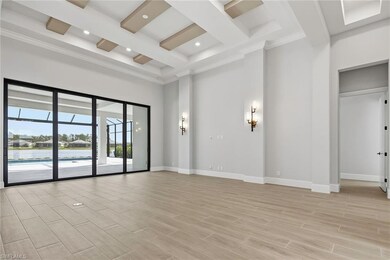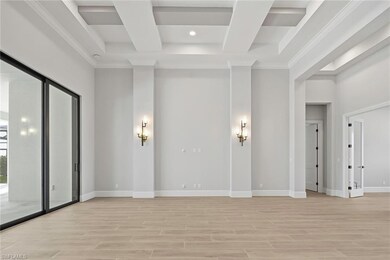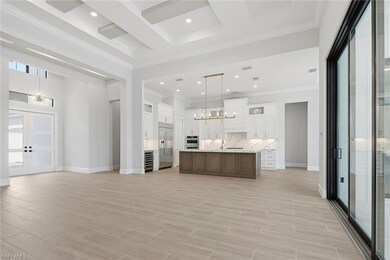9570 Moonflower Ln Naples, FL 34114
Caymas NeighborhoodEstimated payment $16,535/month
Highlights
- Lake Front
- Home Theater
- Concrete Pool
- Fitness Center
- New Construction
- Gated Community
About This Home
Discover the epitome of luxury living in this new Madison II model by Stock Development, on a spectacular lakefront lot with breathtaking wide water views. This meticulously designed home is loaded with high-end upgrades and is ready for you to move in immediately! As you enter this exquisite residence, you’ll be greeted by soaring 14-foot ceilings and expansive 10-foot sliders that seamlessly blend indoor and outdoor living spaces. The gourmet kitchen is a chef’s dream, featuring a premium JennAir appliance package and elegant quartz countertops that elevate style and functionality. Go outside to the oversized pool area, with outdoor fireplace complete with luxurious Mugia 12-by-24-inch tile, ideal for entertaining and relaxation. The spa invites you to unwind as you take in the stunning views this exceptional lot has to offer. Throughout the home, designer lighting by Clive Daniels adds a touch of sophistication, enhancing every room. The spacious layout includes thoughtfully designed living areas that cater to today’s lifestyle, and the three-car garage with pre-finished flooring provides ample space for vehicles and storage. Don’t miss this rare opportunity to own a beautiful new construction home in one of the sought-after models available. Experience the ultimate in waterfront living and make this dream home your reality today. Schedule a private showing!
Open House Schedule
-
Wednesday, November 19, 20251:00 to 4:00 pm11/19/2025 1:00:00 PM +00:0011/19/2025 4:00:00 PM +00:00Add to Calendar
Home Details
Home Type
- Single Family
Est. Annual Taxes
- $5,076
Year Built
- Built in 2025 | New Construction
Lot Details
- 8,712 Sq Ft Lot
- 140 Ft Wide Lot
- Lake Front
- Rectangular Lot
HOA Fees
- $563 Monthly HOA Fees
Parking
- 3 Car Attached Garage
Home Design
- Concrete Block With Brick
- Concrete Foundation
- Stucco
- Tile
Interior Spaces
- Property has 1 Level
- Fireplace
- French Doors
- Home Theater
- Den
- Tile Flooring
- Lake Views
- Fire and Smoke Detector
Kitchen
- Breakfast Bar
- Walk-In Pantry
- Self-Cleaning Oven
- Gas Cooktop
- Microwave
- Dishwasher
- Wine Cooler
- Kitchen Island
- Built-In or Custom Kitchen Cabinets
- Disposal
Bedrooms and Bathrooms
- 4 Bedrooms
- Split Bedroom Floorplan
Laundry
- Dryer
- Washer
Pool
- Concrete Pool
- In Ground Pool
- Heated Spa
- In Ground Spa
- Gas Heated Pool
- Saltwater Pool
- Screen Enclosure
Outdoor Features
- Deck
Utilities
- Central Air
- Heating Available
- Gas Available
- Cable TV Available
Listing and Financial Details
- Assessor Parcel Number 25892013044
Community Details
Overview
- Caymas Subdivision
- Mandatory home owners association
Recreation
- Tennis Courts
- Pickleball Courts
- Fitness Center
- Community Pool
- Community Spa
- Dog Park
Additional Features
- Clubhouse
- Gated Community
Map
Home Values in the Area
Average Home Value in this Area
Tax History
| Year | Tax Paid | Tax Assessment Tax Assessment Total Assessment is a certain percentage of the fair market value that is determined by local assessors to be the total taxable value of land and additions on the property. | Land | Improvement |
|---|---|---|---|---|
| 2025 | $5,076 | $187,024 | $187,024 | -- |
| 2024 | -- | $187,024 | $187,024 | -- |
| 2023 | -- | -- | -- | -- |
Property History
| Date | Event | Price | List to Sale | Price per Sq Ft |
|---|---|---|---|---|
| 11/17/2025 11/17/25 | Price Changed | $2,950,000 | -1.7% | $966 / Sq Ft |
| 11/05/2025 11/05/25 | For Sale | $3,000,000 | -- | $982 / Sq Ft |
Purchase History
| Date | Type | Sale Price | Title Company |
|---|---|---|---|
| Special Warranty Deed | $2,625,350 | Noble Title & Trust |
Source: Naples Area Board of REALTORS®
MLS Number: 225078032
APN: 25892013044
- 9498 Caymas Way
- 9506 Caymas Way
- 9582 Moonflower Ln
- 9511 Caymas Way
- 9515 Caymas Way
- 9531 Caymas Way
- Birchwood III Plan at Caymas - Azure
- Mayfield III Plan at Caymas - Azure
- Mayfield Grande III Plan at Caymas - Azure
- Cambria III Plan at Caymas - Azure
- Cambria IV Plan at Caymas - Azure
- Easton III Plan at Caymas - Azure
- 9587 Caymas Way
- 9590 Caymas Way
- 9659 Moonflower Ct
- 9422 Caymas Terrace
- 9471 Caymas Way
- 9704 Moonflower Ln
- 9712 Moonflower Ln
- 9445 Caymas Terrace
- 3960 Loblolly Bay Dr Unit 4-106
- 9584 Caymas Terrace
- 9300 Marino Cir
- 3950 Loblolly Bay Dr Unit 3-402
- 3940 Loblolly Bay Dr Unit 2-104
- 4000 Loblolly Bay Dr Unit 8-304
- 3964 Bishopwood Ct E Unit 1-202
- 9080 Wisteria Way
- 8857 Oceana Way
- 3830 Sawgrass Way Unit 2944
- 3830 Sawgrass Way Unit 2922
- 3830 Sawgrass Way Unit 2934
- 3830 Sawgrass Way
- 3820 Sawgrass Way Unit 3046
- 3820 Sawgrass Way Unit 3013
- 3820 Sawgrass Way Unit 3043
- 3713 Milano Lakes Cir
- 8680 Cedar Hammock Cir Unit 143
- 8552 Collier Blvd
