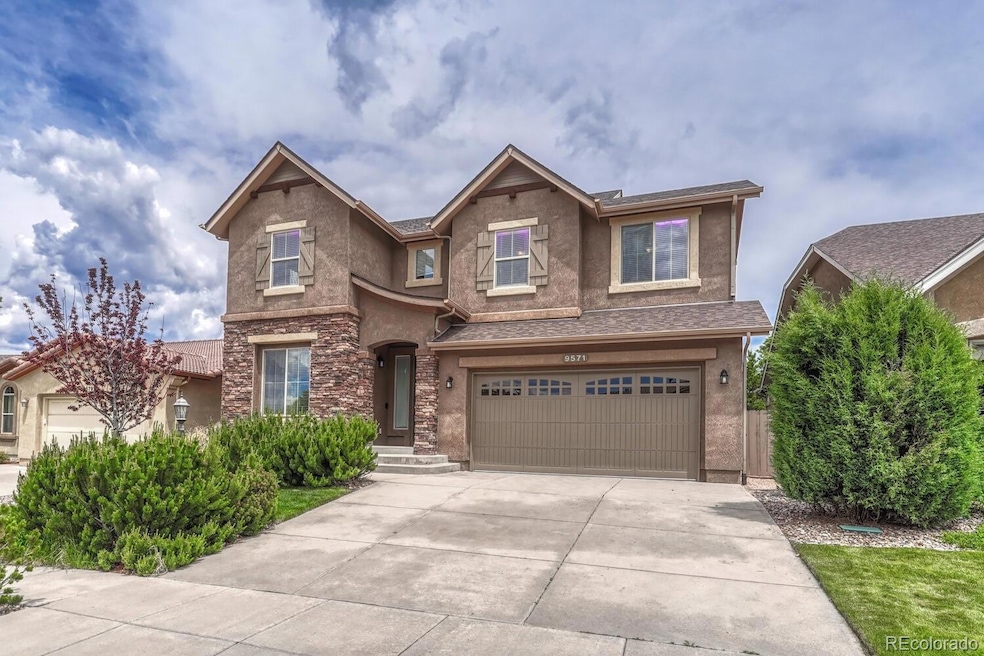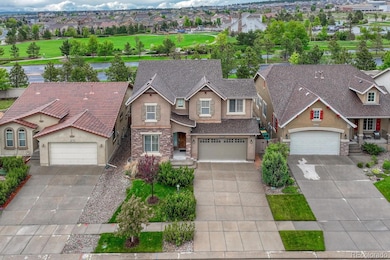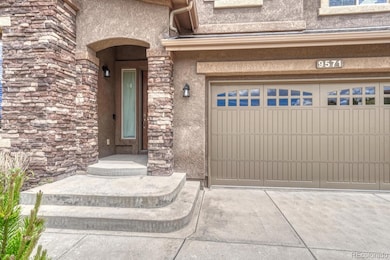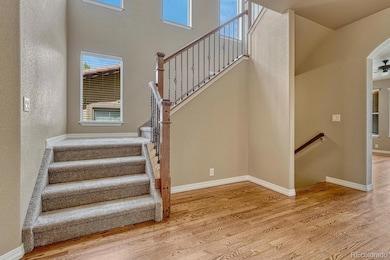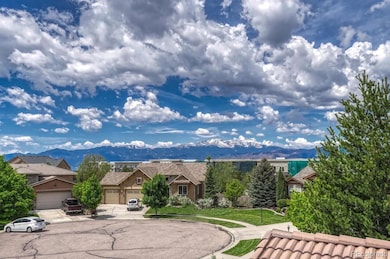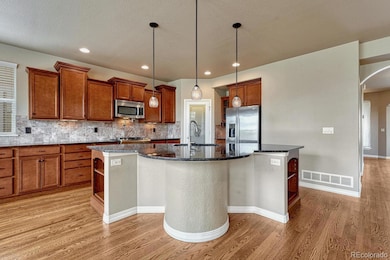
9571 Lizard Rock Trail Colorado Springs, CO 80924
Wolf Ranch NeighborhoodEstimated payment $4,520/month
Highlights
- Popular Property
- Fitness Center
- Primary Bedroom Suite
- Chinook Trail Elementary School Rated A
- Located in a master-planned community
- Open Floorplan
About This Home
Welcome to your new home, this Saddletree two-story with Pikes Peak view in Cordera! On a cul-de-sac in the premier Academy School District 20 neighborhood of Cordera, the home features 5 bedrooms plus an office, 4 bathrooms, a 3-car tandem garage, and a finished basement with wet bar. Happy Meadows Trail is less than a block away for quick, safe pedestrian and bike access to Cordera Community Center and pool. You’ll enjoy that Pikes Peak view every day from the upper-level loft! Primary bedroom offers balcony with mountain view, large walk-in closet, and en suite bathroom with soaking tub, freestanding shower, and double sink vanity. Second bedroom also has walk-in closet and Pikes Peak view. Main hall bathroom has double sink vanity. Upstairs includes four bedrooms plus a loft. Kitchen features spacious island with pendant lights, pot filler, gas range, and corner pantry. Beautiful extended cabinetry means exceptional storage and counter space for you! Dining opens to covered patio and yard for entertaining. Living room features gas fireplace with stone surround. Main level also offers front office with wood floor. Family room with electric fireplace and wet bar provides additional living space in the finished basement with 9ft ceilings. Fifth bedroom has walk-in closet, with full bathroom nearby. An extra room is partly finished as a home gym. Home features stucco exterior, A/C, and lush lawn with auto-sprinklers. Roof and radon system are new (2025)! Brand new carpet on the upper level and staircase. The furnace was recently cleaned and serviced, and the home professionally cleaned. Near Powers, I-25, and all the newest shops and restaurants. With the gym and fitness classes, endless bike paths and parks, and great community events, there’s always something fun to do in your own neighborhood. Get ready to call yourself a Cordera neighbor, because with all this space at home and all these activities right outside your door, you won’t want to look anywhere else!
Last Listed By
Live Dream Colorado LLC Brokerage Email: Lauren@LiveDreamColorado.com,719-272-1765 License #100035892 Listed on: 05/30/2025
Home Details
Home Type
- Single Family
Est. Annual Taxes
- $2,581
Year Built
- Built in 2009
Lot Details
- 6,534 Sq Ft Lot
- Cul-De-Sac
- South Facing Home
- Property is Fully Fenced
- Landscaped
- Front and Back Yard Sprinklers
- Private Yard
- Property is zoned PUD
HOA Fees
- $123 Monthly HOA Fees
Parking
- 3 Car Attached Garage
- Parking Storage or Cabinetry
- Insulated Garage
- Lighted Parking
- Dry Walled Garage
- Tandem Parking
Home Design
- Slab Foundation
- Frame Construction
- Composition Roof
- Stone Siding
- Radon Mitigation System
- Stucco
Interior Spaces
- 2-Story Property
- Open Floorplan
- Wet Bar
- Bar Fridge
- High Ceiling
- Ceiling Fan
- Electric Fireplace
- Gas Fireplace
- Double Pane Windows
- Window Treatments
- Entrance Foyer
- Family Room with Fireplace
- 2 Fireplaces
- Living Room with Fireplace
- Dining Room
- Home Office
- Loft
- Home Gym
- Mountain Views
Kitchen
- Self-Cleaning Oven
- Range
- Microwave
- Dishwasher
- Kitchen Island
- Granite Countertops
- Corian Countertops
- Disposal
Flooring
- Wood
- Carpet
- Tile
- Vinyl
Bedrooms and Bathrooms
- 5 Bedrooms
- Primary Bedroom Suite
- Walk-In Closet
Laundry
- Laundry Room
- Dryer
- Washer
Finished Basement
- Basement Fills Entire Space Under The House
- Interior Basement Entry
- Fireplace in Basement
- Bedroom in Basement
- 1 Bedroom in Basement
Eco-Friendly Details
- Energy-Efficient Thermostat
Outdoor Features
- Balcony
- Covered patio or porch
Schools
- Chinook Trail Elementary And Middle School
- Pine Creek High School
Utilities
- Forced Air Heating and Cooling System
- Heating System Uses Natural Gas
- Natural Gas Connected
- High Speed Internet
- Phone Available
- Cable TV Available
Listing and Financial Details
- Assessor Parcel Number 62253-02-048
Community Details
Overview
- Association fees include trash
- Cordera Community Association, Phone Number (719) 260-4546
- Built by Saddletree Homes
- Cordera Subdivision, Elisa Bella Floorplan
- Located in a master-planned community
- Seasonal Pond
Amenities
- Clubhouse
Recreation
- Community Playground
- Fitness Center
- Community Pool
- Park
- Trails
Map
Home Values in the Area
Average Home Value in this Area
Tax History
| Year | Tax Paid | Tax Assessment Tax Assessment Total Assessment is a certain percentage of the fair market value that is determined by local assessors to be the total taxable value of land and additions on the property. | Land | Improvement |
|---|---|---|---|---|
| 2024 | $2,563 | $46,790 | $8,040 | $38,750 |
| 2022 | $2,318 | $35,030 | $7,390 | $27,640 |
| 2021 | $2,737 | $36,030 | $7,600 | $28,430 |
| 2020 | $2,920 | $32,580 | $6,610 | $25,970 |
| 2019 | $2,894 | $32,580 | $6,610 | $25,970 |
| 2018 | $2,760 | $30,550 | $4,900 | $25,650 |
| 2017 | $2,753 | $30,550 | $4,900 | $25,650 |
| 2016 | $2,908 | $32,210 | $5,330 | $26,880 |
| 2015 | $2,905 | $32,210 | $5,330 | $26,880 |
| 2014 | $2,720 | $30,100 | $5,090 | $25,010 |
Property History
| Date | Event | Price | Change | Sq Ft Price |
|---|---|---|---|---|
| 05/31/2025 05/31/25 | For Sale | $744,900 | -- | $218 / Sq Ft |
Purchase History
| Date | Type | Sale Price | Title Company |
|---|---|---|---|
| Warranty Deed | $452,500 | Legacy Title Group Llc | |
| Warranty Deed | $397,000 | None Available | |
| Quit Claim Deed | -- | None Available |
Mortgage History
| Date | Status | Loan Amount | Loan Type |
|---|---|---|---|
| Open | $418,461 | VA | |
| Closed | $447,241 | VA | |
| Closed | $460,184 | VA | |
| Closed | $462,228 | VA | |
| Previous Owner | $285,000 | New Conventional | |
| Previous Owner | $317,600 | New Conventional |
Similar Homes in Colorado Springs, CO
Source: REcolorado®
MLS Number: 9835254
APN: 62253-02-048
- 9571 Lizard Rock Trail
- 9539 Lizard Rock Trail
- 4979 Rabbit Mountain Ct
- 4923 Rabbit Mountain Ct
- 9906 San Luis Park Ct
- 5071 Farris Creek Ct
- 5206 Eldorado Canyon Ct
- 5019 Petrified Forest Trail
- 4866 Rainbow Gulch Trail
- 5276 Chimney Gulch Way
- 5279 Mount Cutler Ct
- 9212 Lizard Rock Trail
- 4544 Portillo Place
- 9192 Argentine Pass Trail
- 4577 Outlook Ridge Trail
- 10024 Waterton Canyon Way
- 9127 Argentine Pass Trail
- 4464 Portillo Place
- 5799 Adkisson Place
