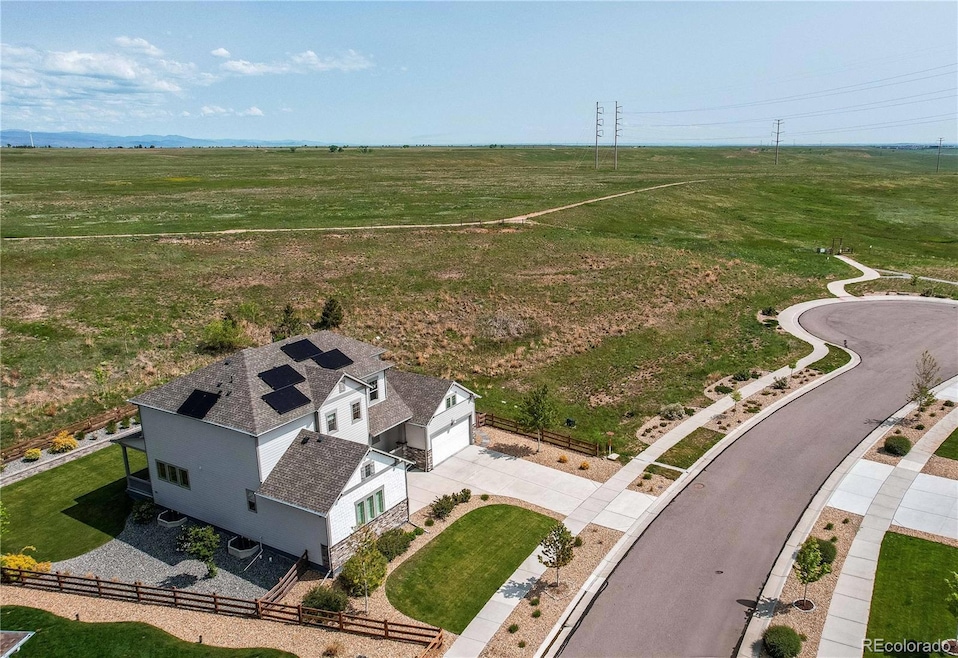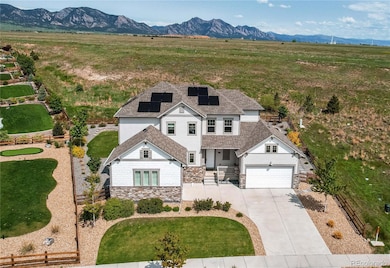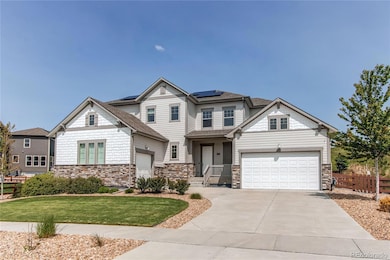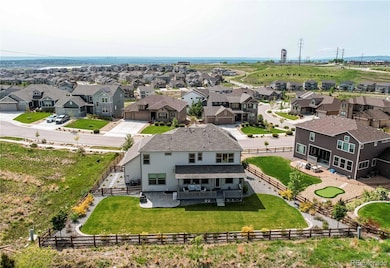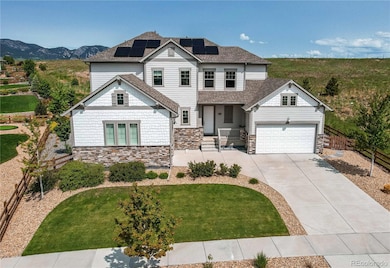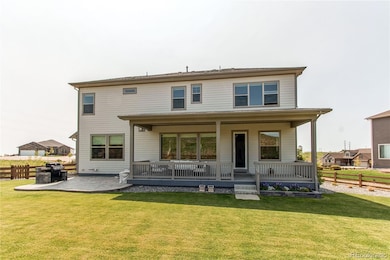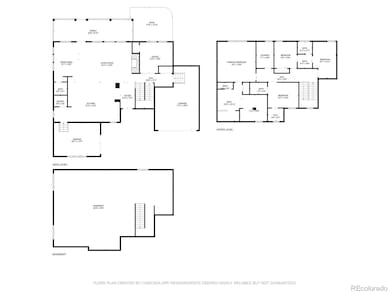9571 Yucca Ct Arvada, CO 80007
Candelas NeighborhoodEstimated payment $7,691/month
Highlights
- Fitness Center
- Located in a master-planned community
- Open Floorplan
- Ralston Valley Senior High School Rated A
- Primary Bedroom Suite
- Mountain View
About This Home
Price Improvement + $25K Seller concessions + up to $10k Preferred lender incentives for rate buydown or closing costs. Mountain Views and Privacy in Coveted Candelas. An Exceptional lot Perched on a premium corner lot at the end of a quiet cul-de-sac, this 5-bedroom, 4-bathroom residence offers elevated living with unmatched privacy, panoramic mountain views, and direct access to protected open space and scenic trails. Spanning over 4,000 sq ft, this home was designed for the discerning buyer, blending high-end finishes and thoughtful design throughout. The chef’s kitchen stuns with dramatic marble countertops, a wine fridge, and an oversized island, flowing into a soaring great room with floor-to-ceiling windows that perfectly frame the Rockies. The primary suite is a private retreat with expansive mountain views from your bed, a spa-like bath, and a massive walk-in closet. A main-level office and generous guest rooms offer ideal flexibility for today’s lifestyles. Step into your resort-style backyard, professionally landscaped with multiple entertaining zones, all oriented toward breathtaking views and year-round serenity. The unfinished basement with high ceilings offers a blank slate for a theater, fitness space, or next-gen suite. Enjoy access to two luxury amenity centers, pools, state-of-the-art gyms, tennis courts, and miles of trails. Located in a top-rated school district with easy access to Boulder, Golden, and Denver. Don’t miss this rare opportunity to own true Colorado luxury in one of Arvada’s most sought-after communities.
Listing Agent
Your Castle Real Estate Inc Brokerage Phone: 303-995-2300 License #100107414 Listed on: 09/04/2025

Home Details
Home Type
- Single Family
Est. Annual Taxes
- $13,221
Year Built
- Built in 2021
Lot Details
- 0.27 Acre Lot
- Open Space
- Cul-De-Sac
- Southeast Facing Home
- Property is Fully Fenced
- Landscaped
- Corner Lot
- Level Lot
- Front and Back Yard Sprinklers
Parking
- 3 Car Attached Garage
Property Views
- Mountain
- Meadow
Home Design
- Traditional Architecture
- Slab Foundation
- Frame Construction
- Composition Roof
Interior Spaces
- 3-Story Property
- Open Floorplan
- Electric Fireplace
- Window Treatments
- Smart Doorbell
- Living Room with Fireplace
- Dining Room
- Laundry Room
Kitchen
- Double Self-Cleaning Oven
- Cooktop with Range Hood
- Microwave
- Dishwasher
- Wine Cooler
- Marble Countertops
- Disposal
Flooring
- Wood
- Carpet
Bedrooms and Bathrooms
- Primary Bedroom Suite
- Walk-In Closet
Unfinished Basement
- Basement Fills Entire Space Under The House
- Stubbed For A Bathroom
Home Security
- Smart Security System
- Fire and Smoke Detector
Eco-Friendly Details
- Smoke Free Home
Outdoor Features
- Covered Patio or Porch
- Outdoor Gas Grill
- Rain Gutters
Schools
- Three Creeks Elementary And Middle School
- Ralston Valley High School
Utilities
- Forced Air Heating and Cooling System
- Natural Gas Connected
Listing and Financial Details
- Exclusions: Sellers personal property
- Assessor Parcel Number 506674
Community Details
Overview
- Property has a Home Owners Association
- Vauxmont Metropolitan Dist Association, Phone Number (720) 625-8080
- Built by David Weekley Homes
- Candelas Subdivision
- Located in a master-planned community
- Property is near a preserve or public land
- Greenbelt
Amenities
- Community Garden
- Clubhouse
Recreation
- Tennis Courts
- Community Playground
- Fitness Center
- Community Pool
- Park
- Trails
Map
Home Values in the Area
Average Home Value in this Area
Tax History
| Year | Tax Paid | Tax Assessment Tax Assessment Total Assessment is a certain percentage of the fair market value that is determined by local assessors to be the total taxable value of land and additions on the property. | Land | Improvement |
|---|---|---|---|---|
| 2024 | $13,230 | $70,790 | $17,174 | $53,616 |
| 2023 | $13,230 | $70,790 | $17,174 | $53,616 |
| 2022 | $9,831 | $52,564 | $11,621 | $40,943 |
| 2021 | $9,447 | $54,077 | $11,956 | $42,121 |
| 2020 | $4,777 | $27,389 | $27,389 | $0 |
| 2019 | $4,742 | $27,389 | $27,389 | $0 |
| 2018 | $1,486 | $8,478 | $8,478 | $0 |
| 2017 | $0 | $0 | $0 | $0 |
Property History
| Date | Event | Price | List to Sale | Price per Sq Ft |
|---|---|---|---|---|
| 10/21/2025 10/21/25 | Price Changed | $1,250,000 | -3.8% | $418 / Sq Ft |
| 09/04/2025 09/04/25 | For Sale | $1,299,000 | -- | $435 / Sq Ft |
Purchase History
| Date | Type | Sale Price | Title Company |
|---|---|---|---|
| Quit Claim Deed | -- | None Listed On Document | |
| Special Warranty Deed | $790,912 | Fidelity National Title |
Mortgage History
| Date | Status | Loan Amount | Loan Type |
|---|---|---|---|
| Previous Owner | $632,700 | New Conventional |
Source: REcolorado®
MLS Number: 7302989
APN: 20-221-02-045
- 18352 W 95th Place
- 18422 W 95th Place
- 18493 W 94th Ln
- 9427 Anvil St
- 17880 W 94th Dr
- 18541 W 93rd Place
- 18863 W 94th Ln
- 17490 W 94th Dr
- 18639 W 92nd Dr
- 18815 W 93rd Ave
- 17335 W 94th Ave
- 17412 W 93rd Place
- 18830 W 92nd Dr
- 17075 W 92nd Loop
- 17294 W 94th Ave
- 17223 W 93rd Place
- 9294 Dunraven Loop
- 17105 W 94th Ave
- 16754 W 93rd Place
- 16798 W 94th Way
- 8791 Culebra Ct
- 17494 W 84th Dr
- 9119 Flora St
- 8254 Joyce St
- 15091 W 82nd Place
- 8384 Holman St Unit A
- 14982 W 82nd Place
- 14891 W 82nd Ave
- 14813 W 70th Dr
- 11815 Ridge Pkwy
- 14572 W 69th Place
- 11996 Ridge Pkwy
- 6224 Secrest St
- 3465 Castle Peak Ave
- 11242 W 102nd Dr
- 15274 W 64th Ln Unit 307
- 10631 Queen St
- 10641 W 102nd Place
- 6684 Zang Ct
- 10552 W 106th Ct
